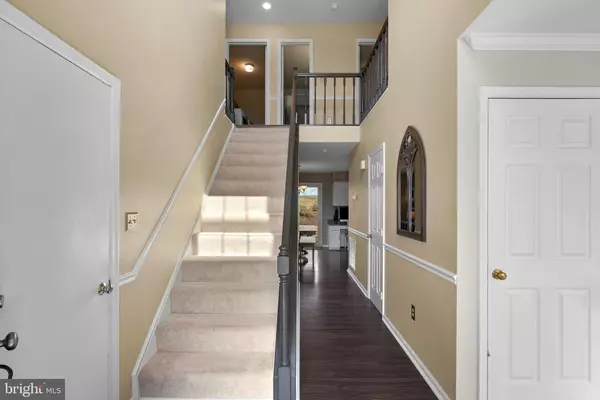$593,850
$575,000
3.3%For more information regarding the value of a property, please contact us for a free consultation.
37874 WEXFORD PL Purcellville, VA 20132
4 Beds
4 Baths
3,209 SqFt
Key Details
Sold Price $593,850
Property Type Single Family Home
Sub Type Detached
Listing Status Sold
Purchase Type For Sale
Square Footage 3,209 sqft
Price per Sqft $185
Subdivision Villages Of Purcellville
MLS Listing ID VALO431098
Sold Date 04/29/21
Style Colonial
Bedrooms 4
Full Baths 3
Half Baths 1
HOA Fees $18/ann
HOA Y/N Y
Abv Grd Liv Area 2,209
Originating Board BRIGHT
Year Built 1990
Annual Tax Amount $6,524
Tax Year 2021
Lot Size 10,454 Sqft
Acres 0.24
Property Description
Enjoy the Video :: https://tours.housefli.com/1793830?idx=1 :: ** Beautiful Colonial located in quiet culdesac backing to common area ** 4 Bedrooms * 3.5 Baths * 3 Finished Levels * Enjoy the many updates including Roof, Siding, Windows, Garage Doors, Fresh Paint, Carpeting, Luxury Vinyl Plank Flooring, Kitchen Appliances, Cabinetry and More * Cozy Main Level with Gourmet Kitchen, Family Room with Masonry Fireplace and Pellet Stove * Formal Living & Dining Rooms * Spacious Bedrooms and Closets * Laundry Room on Upper Level * Sunfilled Primary Bedroom with luxury bath and walk in closet * Finished Lower Level with Rec Room, 2 Offices, Full Bath, Storage and Walkout ** Brick Patio is perfect for morning coffee and evening dinners during the warmer months ** Do you like to Work out, Walk, Bike or Run? Easy access through the Community to the W&OD Trail which takes you West to the End of the Trail, and East to Arlington ** Walk to shopping, restaurants and easy in and out to Route 7 * Enjoy a convenient and slower style of living in the Town of Purcellville ** Comcast Internet Service
Location
State VA
County Loudoun
Zoning 01
Direction South
Rooms
Other Rooms Living Room, Dining Room, Primary Bedroom, Bedroom 2, Bedroom 3, Bedroom 4, Kitchen, Family Room, Exercise Room, Office, Recreation Room, Storage Room, Primary Bathroom, Full Bath, Half Bath
Basement Full, Fully Finished, Walkout Stairs
Interior
Interior Features Breakfast Area, Dining Area, Family Room Off Kitchen, Floor Plan - Traditional, Primary Bath(s), WhirlPool/HotTub, Window Treatments, Wood Floors, Ceiling Fan(s), Carpet, Floor Plan - Open, Formal/Separate Dining Room, Kitchen - Eat-In, Kitchen - Table Space, Walk-in Closet(s)
Hot Water Electric
Heating Heat Pump(s)
Cooling Heat Pump(s)
Flooring Vinyl, Carpet, Ceramic Tile
Fireplaces Number 1
Fireplaces Type Mantel(s)
Equipment Built-In Microwave, Dishwasher, Disposal, Refrigerator, Icemaker, Stove
Fireplace Y
Window Features Bay/Bow,Double Pane,Palladian,Screens
Appliance Built-In Microwave, Dishwasher, Disposal, Refrigerator, Icemaker, Stove
Heat Source Electric
Laundry Has Laundry, Upper Floor
Exterior
Exterior Feature Patio(s)
Parking Features Garage Door Opener
Garage Spaces 2.0
Utilities Available Under Ground
Amenities Available Common Grounds, Tot Lots/Playground
Water Access N
Roof Type Architectural Shingle
Accessibility None
Porch Patio(s)
Attached Garage 2
Total Parking Spaces 2
Garage Y
Building
Lot Description Backs - Open Common Area, Backs to Trees, Cul-de-sac
Story 3
Sewer Public Sewer
Water Public
Architectural Style Colonial
Level or Stories 3
Additional Building Above Grade, Below Grade
Structure Type 2 Story Ceilings,9'+ Ceilings
New Construction N
Schools
Elementary Schools Kenneth W. Culbert
Middle Schools Blue Ridge
High Schools Loudoun Valley
School District Loudoun County Public Schools
Others
HOA Fee Include Management,Common Area Maintenance
Senior Community No
Tax ID 453478402000
Ownership Fee Simple
SqFt Source Assessor
Acceptable Financing Cash, Conventional, FHA, VA, Negotiable
Listing Terms Cash, Conventional, FHA, VA, Negotiable
Financing Cash,Conventional,FHA,VA,Negotiable
Special Listing Condition Standard
Read Less
Want to know what your home might be worth? Contact us for a FREE valuation!

Our team is ready to help you sell your home for the highest possible price ASAP

Bought with Jodi Marquith • Keller Williams Realty





