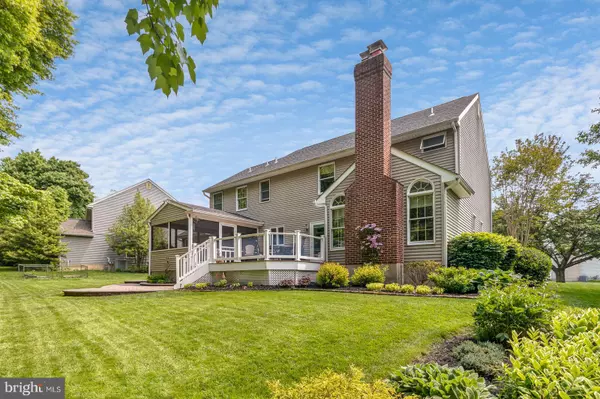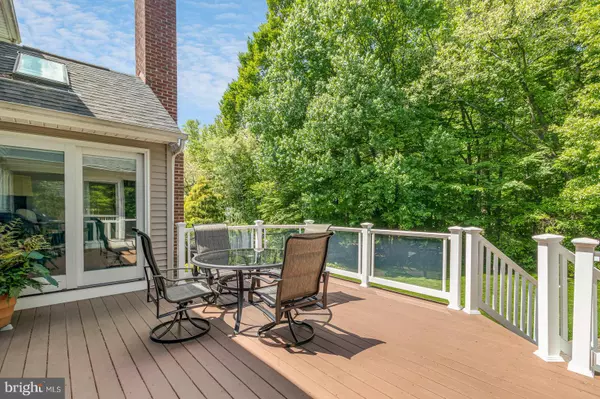$531,500
$499,900
6.3%For more information regarding the value of a property, please contact us for a free consultation.
420 VANIER DR Newark, DE 19711
4 Beds
3 Baths
3,505 SqFt
Key Details
Sold Price $531,500
Property Type Single Family Home
Sub Type Detached
Listing Status Sold
Purchase Type For Sale
Square Footage 3,505 sqft
Price per Sqft $151
Subdivision Nonantum Mills
MLS Listing ID DENC526408
Sold Date 08/03/21
Style Colonial
Bedrooms 4
Full Baths 3
HOA Fees $3/ann
HOA Y/N Y
Abv Grd Liv Area 2,875
Originating Board BRIGHT
Year Built 1992
Annual Tax Amount $4,767
Tax Year 2020
Lot Size 10,454 Sqft
Acres 0.24
Lot Dimensions 95.00 x 110.00
Property Description
Location, location, location!! This spectacular home in Nonantum Mills has been beautifully maintained and is move in ready. Located on a quiet cul-de-sac the home backs up to the 68.5 acre William R. Redd Park with multiple hiking and biking trails, playgrounds, and access to the path around the 30 acre Newark Reservoir to enjoy the great outdoors. Just minutes from the University of Delaware nearby amenities also include restaurants and shopping on Newarks vibrant Main Street. From the hardscaping of the front walk through to the expanded back deck and three season screened porch, the attention to detail really shows. One could only wish all homes were maintained and updated like this one. With the large family room with fireplace and skylights opening to the eat in kitchen, the new doors to the deck, the house seems perfect for entertaining. The carpets are fabulous, the paint perfect, the baths updated all better than new! But check out the privacy in the deck, and the three-season porch (yes there are custom clear plastic panels to cover the screening in the cooler months). There is even a partially finished basement and a whole house premium water treatment system was added in 2018. This home is designed for the fussiest of buyers, truly one of the nicest in the whole community and on a premium lot!
Location
State DE
County New Castle
Area Newark/Glasgow (30905)
Zoning NC10
Direction East
Rooms
Basement Full, Partially Finished
Interior
Interior Features Kitchen - Eat-In, Formal/Separate Dining Room, Family Room Off Kitchen
Hot Water Natural Gas
Heating Forced Air
Cooling Central A/C
Flooring Hardwood, Carpet, Ceramic Tile
Fireplaces Number 1
Equipment Built-In Microwave, Built-In Range, Dishwasher, Disposal, Dryer, Refrigerator, Washer, Water Conditioner - Owned
Fireplace Y
Window Features Double Pane
Appliance Built-In Microwave, Built-In Range, Dishwasher, Disposal, Dryer, Refrigerator, Washer, Water Conditioner - Owned
Heat Source Natural Gas
Exterior
Exterior Feature Deck(s), Screened, Porch(es), Enclosed
Parking Features Garage Door Opener, Inside Access
Garage Spaces 4.0
Utilities Available Cable TV Available, Electric Available, Natural Gas Available
Water Access N
View Park/Greenbelt
Roof Type Shingle
Street Surface Black Top
Accessibility None
Porch Deck(s), Screened, Porch(es), Enclosed
Road Frontage Public
Attached Garage 2
Total Parking Spaces 4
Garage Y
Building
Story 2
Sewer No Septic System
Water Public
Architectural Style Colonial
Level or Stories 2
Additional Building Above Grade, Below Grade
Structure Type Dry Wall
New Construction N
Schools
School District Christina
Others
Pets Allowed Y
Senior Community No
Tax ID 08-053.30-175
Ownership Fee Simple
SqFt Source Assessor
Acceptable Financing Cash, Conventional, FHA, VA
Horse Property N
Listing Terms Cash, Conventional, FHA, VA
Financing Cash,Conventional,FHA,VA
Special Listing Condition Standard
Pets Allowed No Pet Restrictions
Read Less
Want to know what your home might be worth? Contact us for a FREE valuation!

Our team is ready to help you sell your home for the highest possible price ASAP

Bought with Megan Aitken • Keller Williams Realty





