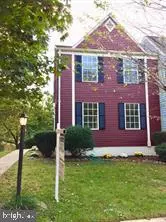$531,000
$495,000
7.3%For more information regarding the value of a property, please contact us for a free consultation.
6629 ROCKLEIGH WAY Alexandria, VA 22315
3 Beds
4 Baths
1,212 SqFt
Key Details
Sold Price $531,000
Property Type Townhouse
Sub Type End of Row/Townhouse
Listing Status Sold
Purchase Type For Sale
Square Footage 1,212 sqft
Price per Sqft $438
Subdivision Amberleigh
MLS Listing ID VAFX1200074
Sold Date 06/23/21
Style Colonial
Bedrooms 3
Full Baths 3
Half Baths 1
HOA Fees $100/mo
HOA Y/N Y
Abv Grd Liv Area 1,212
Originating Board BRIGHT
Year Built 1986
Annual Tax Amount $5,072
Tax Year 2020
Lot Size 2,109 Sqft
Acres 0.05
Property Description
--Sought after END UNIT Oakleigh Model Backing to WOODS!----Remodeled and Stunning TH near Kingstown and in One of the Most Desirable Communities in Alexandria. Just minutes away from Kingstowne Center and Step out the door and hop on the path leading over to the Metro that is located just minutes away! How do you beat that??----ALL NEW PIPING thru out!--No Poly Here!---- Updated Chefs Kitchen with NEW white Shaker style cabinets, Stainless Steel Appliances and granite tops!--Recessed lighting throughout main level!----Large kitchen island overlooking dining/Fam room area!--Hardwoods on Main Level, Freshly painted Interior and NEW Energy Efficient WINDOWS!!---Bay Window, FP, Updated Baths too!--Great fully finished Walk Out Basement with a FULL BATH! Great rear yard backing to thick woods for the upcoming Summer BBQ'S! - A Truly Impressive Home! Fantastic Location just a short drive to Fort Belvoir, Kingstowne and Springfield Town Centers, Wegmans and Interstates 95/395/495!---It doesn't get a whole lot better than this!
Location
State VA
County Fairfax
Zoning 150
Rooms
Basement Daylight, Full, Improved, Fully Finished
Main Level Bedrooms 3
Interior
Interior Features Breakfast Area, Floor Plan - Open, Kitchen - Gourmet, Kitchen - Island, Recessed Lighting, Wood Floors
Hot Water Electric
Heating Heat Pump(s)
Cooling Central A/C
Flooring Hardwood
Fireplaces Number 1
Equipment Built-In Microwave, Dishwasher, Disposal, Dryer, Oven/Range - Electric, Stove, Washer
Window Features Double Hung,ENERGY STAR Qualified,Energy Efficient,Double Pane,Insulated,Low-E,Replacement
Appliance Built-In Microwave, Dishwasher, Disposal, Dryer, Oven/Range - Electric, Stove, Washer
Heat Source Electric
Exterior
Amenities Available Basketball Courts, Jog/Walk Path, Tennis Courts, Tot Lots/Playground, Other
Water Access N
View Trees/Woods
Accessibility None
Garage N
Building
Story 3
Sewer Public Sewer
Water Public
Architectural Style Colonial
Level or Stories 3
Additional Building Above Grade, Below Grade
New Construction N
Schools
Elementary Schools Island Creek
Middle Schools Hayfield Secondary School
High Schools Hayfield
School District Fairfax County Public Schools
Others
HOA Fee Include Management,Snow Removal,Trash,Reserve Funds,Common Area Maintenance
Senior Community No
Tax ID 0904 10 0348
Ownership Fee Simple
SqFt Source Assessor
Special Listing Condition Standard
Read Less
Want to know what your home might be worth? Contact us for a FREE valuation!

Our team is ready to help you sell your home for the highest possible price ASAP

Bought with Bo B Bloomer • Century 21 Redwood Realty





