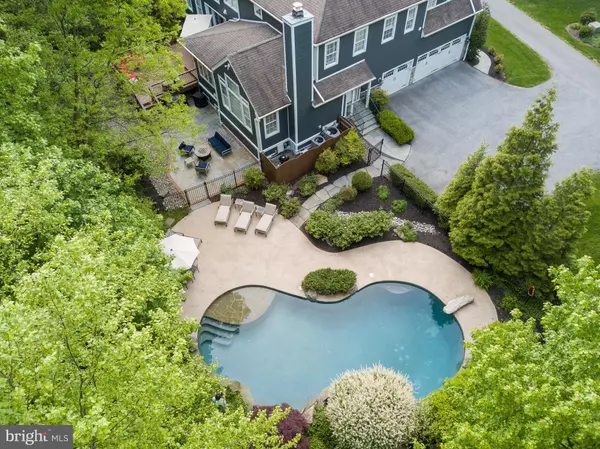$1,075,000
$1,075,000
For more information regarding the value of a property, please contact us for a free consultation.
1305 SHIPLEY RD Wilmington, DE 19803
5 Beds
7 Baths
6,747 SqFt
Key Details
Sold Price $1,075,000
Property Type Single Family Home
Sub Type Detached
Listing Status Sold
Purchase Type For Sale
Square Footage 6,747 sqft
Price per Sqft $159
Subdivision Woodshire
MLS Listing ID DENC501828
Sold Date 07/14/20
Style Colonial
Bedrooms 5
Full Baths 5
Half Baths 2
HOA Y/N N
Abv Grd Liv Area 5,650
Originating Board BRIGHT
Year Built 2004
Annual Tax Amount $8,426
Tax Year 2019
Lot Size 1.010 Acres
Acres 1.01
Lot Dimensions 0.00 x 0.00
Property Description
A rare find in North Wilmington! Quality construction and signature Thompson Builders details in the Old World style architecture of this newer construction home with numerous custom appointments. Nicely situated on one acre this Hardie board and stone home features 5 bedrooms and 5.2 baths. A gracious front to back foyer with beautiful millwork and arched entryways greets you as you enter the open. Formal living and dining areas flank the foyer. The family room and gourmet kitchen are open to one another providing the open floor plan desired in today s living. The breakfast room has abundant natural light through the numerous windows and slider that lead to the two tiered deck and yard. A stunning salt-water, heated in ground pool with gorgeous landscaping is the perfect place to relax and entertain this summer. The first floor of the home is complete with home office, mudroom, and 2 powder rooms. Upstairs you will find four guest bedrooms each with their own private bath, laundry room, and a luxurious master suite. Master suite boasts a sitting room with large picture window flanked by built-ins, spacious bedroom, two walk in closets, and a sumptuous full bath with recently renovated oversized shower. Lower level is host to recreation room with wet bar, playroom, exercise room, and ample unfinished space for storage. Additional features of this exceptional home include 3 car garage, 3 zone HVAC, built-in sound system, and security system.
Location
State DE
County New Castle
Area Brandywine (30901)
Zoning NC15
Rooms
Other Rooms Living Room, Dining Room, Primary Bedroom, Sitting Room, Bedroom 2, Bedroom 3, Bedroom 4, Bedroom 5, Kitchen, Game Room, Family Room, Breakfast Room, Exercise Room, Laundry, Loft, Office, Recreation Room
Basement Full, Partially Finished, Windows
Interior
Interior Features Additional Stairway, Bar, Breakfast Area, Ceiling Fan(s), Crown Moldings, Family Room Off Kitchen, Floor Plan - Open, Formal/Separate Dining Room, Primary Bath(s), Pantry, Recessed Lighting, Walk-in Closet(s), Wet/Dry Bar, Wood Floors
Hot Water Natural Gas
Heating Forced Air
Cooling Central A/C
Flooring Hardwood, Carpet
Fireplaces Number 1
Fireplaces Type Gas/Propane
Equipment Cooktop, Dishwasher, Disposal, Dryer, Oven - Double, Oven - Wall, Oven/Range - Gas, Range Hood, Refrigerator, Stainless Steel Appliances, Washer, Water Heater
Furnishings No
Fireplace Y
Appliance Cooktop, Dishwasher, Disposal, Dryer, Oven - Double, Oven - Wall, Oven/Range - Gas, Range Hood, Refrigerator, Stainless Steel Appliances, Washer, Water Heater
Heat Source Natural Gas
Laundry Upper Floor
Exterior
Exterior Feature Deck(s)
Parking Features Garage - Side Entry, Built In, Garage Door Opener, Inside Access
Garage Spaces 3.0
Pool Heated, In Ground, Saltwater
Water Access N
Roof Type Shingle
Accessibility None
Porch Deck(s)
Attached Garage 3
Total Parking Spaces 3
Garage Y
Building
Story 2
Sewer Public Sewer
Water Public
Architectural Style Colonial
Level or Stories 2
Additional Building Above Grade, Below Grade
New Construction N
Schools
School District Brandywine
Others
Senior Community No
Tax ID 06-103.00-284
Ownership Fee Simple
SqFt Source Assessor
Special Listing Condition Standard
Read Less
Want to know what your home might be worth? Contact us for a FREE valuation!

Our team is ready to help you sell your home for the highest possible price ASAP

Bought with Kaego Enwerem • Patterson-Schwartz-Middletown





