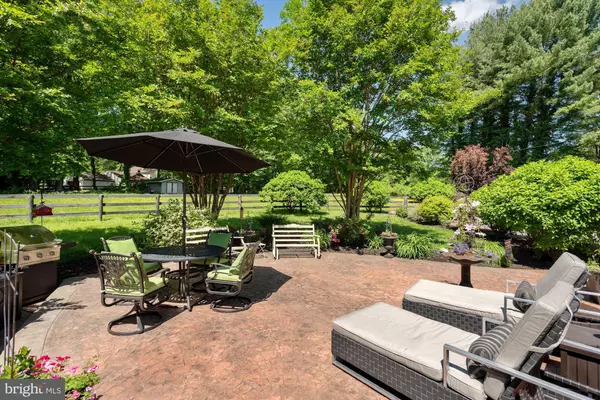$1,000,000
$830,000
20.5%For more information regarding the value of a property, please contact us for a free consultation.
636 WALKER RD Great Falls, VA 22066
4 Beds
2 Baths
1,586 SqFt
Key Details
Sold Price $1,000,000
Property Type Single Family Home
Sub Type Detached
Listing Status Sold
Purchase Type For Sale
Square Footage 1,586 sqft
Price per Sqft $630
Subdivision None Available
MLS Listing ID VAFX1202974
Sold Date 07/28/21
Style Cape Cod
Bedrooms 4
Full Baths 2
HOA Y/N N
Abv Grd Liv Area 1,586
Originating Board BRIGHT
Year Built 1950
Annual Tax Amount $6,853
Tax Year 2020
Lot Size 2.135 Acres
Acres 2.14
Property Description
Warm & Cozy Cape Cod (4BR/2B) with picturesque sun room & inviting outdoor living space. Interior, patio & gardens have been lovingly cared for. Serenity comes with this tree-lined 2.1 acre property, no charge! Home is right across the street from Deerfield Pond & Great Falls Elementary School, a minute from the Village. It is in the Langley school-pyramid. Long private deeded driveway bakes tranquility into the outdoor living experience away from the hustle-bustle of Walker Road. Lot includes full perimeter 3-board oak fencing, ample pasture, well drained ring & barn pad. Present home is perfectly suitable for young family, or retain as an accessory structure, if larger home is built on site. OPEN HOUSE on Sunday 5/23 from 12:30-4:00PM. HOUSE NOW UNDER CONTRACT.
Location
State VA
County Fairfax
Zoning 100
Direction West
Rooms
Basement Full, Outside Entrance, Sump Pump, Unfinished
Main Level Bedrooms 2
Interior
Interior Features Combination Kitchen/Dining, Wood Floors
Hot Water Electric
Heating Heat Pump - Oil BackUp, Wood Burn Stove
Cooling Heat Pump(s), Window Unit(s), Central A/C
Flooring Hardwood, Partially Carpeted
Fireplaces Number 1
Equipment Built-In Microwave, Built-In Range, Dryer - Electric, Disposal, Dishwasher, Refrigerator, Washer
Fireplace Y
Appliance Built-In Microwave, Built-In Range, Dryer - Electric, Disposal, Dishwasher, Refrigerator, Washer
Heat Source Electric, Oil, Wood
Exterior
Exterior Feature Patio(s)
Fence Wood
Utilities Available Electric Available
Water Access N
View Garden/Lawn, Trees/Woods
Roof Type Architectural Shingle
Accessibility 32\"+ wide Doors
Porch Patio(s)
Garage N
Building
Lot Description Secluded
Story 3
Sewer On Site Septic
Water Well
Architectural Style Cape Cod
Level or Stories 3
Additional Building Above Grade, Below Grade
New Construction N
Schools
Elementary Schools Great Falls
Middle Schools Cooper
High Schools Langley
School District Fairfax County Public Schools
Others
Pets Allowed Y
Senior Community No
Tax ID 0074 01 0043
Ownership Fee Simple
SqFt Source Assessor
Special Listing Condition Standard
Pets Allowed No Pet Restrictions
Read Less
Want to know what your home might be worth? Contact us for a FREE valuation!

Our team is ready to help you sell your home for the highest possible price ASAP

Bought with Lorene Shafran • Yeonas & Shafran Real Estate, LLC





