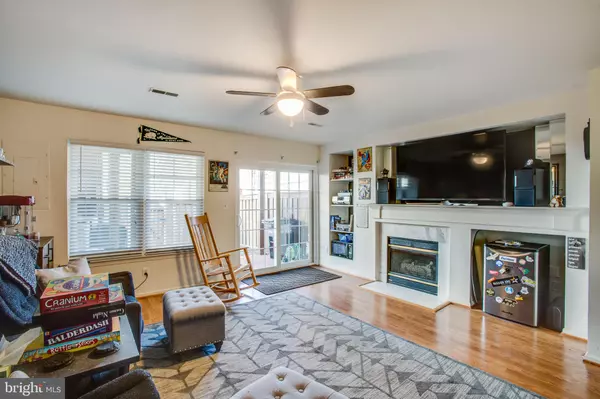$400,000
$387,500
3.2%For more information regarding the value of a property, please contact us for a free consultation.
14097 MALTA ST Woodbridge, VA 22193
3 Beds
3 Baths
1,801 SqFt
Key Details
Sold Price $400,000
Property Type Townhouse
Sub Type Interior Row/Townhouse
Listing Status Sold
Purchase Type For Sale
Square Footage 1,801 sqft
Price per Sqft $222
Subdivision None Available
MLS Listing ID VAPW517714
Sold Date 04/30/21
Style Colonial
Bedrooms 3
Full Baths 2
Half Baths 1
HOA Fees $138/mo
HOA Y/N Y
Abv Grd Liv Area 1,368
Originating Board BRIGHT
Year Built 1999
Annual Tax Amount $4,072
Tax Year 2021
Lot Size 1,459 Sqft
Acres 0.03
Property Description
ALL OFFERS MUST BE RECEIVED BY 4/1 at 7pm! SAVE YOUR MONEY.... and buy with PEACE OF MIND! This FABULOUS 3-level Townhome is READY for the next HOMEOWNER, just turn the key, move right in, & make it your own! Current homeowner was planning to stay & recently took care of all of the big ticket items: NEW ROOF- 2018, All NEW Maintenance-Free Windows & Doors- February 2021, All NEW Kitchen Appliances (SAMSUNG- stainless steel)- January 2021! NEW Hot Water Heater- 2017, & even added Under-the- Cabinet & Pantry LED lighting! 1/2 Bath remodel on main level! This home boasts GREAT LIVING and ENTERTAINING space with 2 Family Rooms (main level and upper level), Large eat-in Kitchen with Island, 3 Bedrooms, 2.5 Baths! Fireplace! Sun deck off Kitchen! Fenced rear yard! Garage and private driveway! Come see why this home should be at the top of your list! Seller to find Home of Choice! NOTE: Dishwasher is on order, should be installed within 2-3 weeks.
Location
State VA
County Prince William
Zoning R16
Rooms
Other Rooms Living Room, Primary Bedroom, Bedroom 2, Bedroom 3, Kitchen, Recreation Room, Bathroom 2, Primary Bathroom
Basement Full
Interior
Interior Features Breakfast Area, Carpet, Ceiling Fan(s), Combination Kitchen/Dining, Family Room Off Kitchen, Floor Plan - Traditional, Kitchen - Eat-In, Kitchen - Island, Kitchen - Table Space, Pantry, Soaking Tub, Tub Shower, Walk-in Closet(s), Wood Floors
Hot Water Natural Gas
Heating Forced Air, Central
Cooling Ceiling Fan(s), Central A/C
Flooring Hardwood, Carpet, Laminated
Fireplaces Number 1
Fireplaces Type Gas/Propane, Marble
Equipment Built-In Microwave, Dishwasher, Disposal, Exhaust Fan, Icemaker, Refrigerator, Stainless Steel Appliances, Stove, Water Heater
Furnishings No
Fireplace Y
Window Features Vinyl Clad,Replacement
Appliance Built-In Microwave, Dishwasher, Disposal, Exhaust Fan, Icemaker, Refrigerator, Stainless Steel Appliances, Stove, Water Heater
Heat Source Natural Gas
Laundry Main Floor
Exterior
Exterior Feature Deck(s), Porch(es)
Parking Features Garage - Front Entry, Garage Door Opener
Garage Spaces 2.0
Utilities Available Cable TV, Natural Gas Available, Electric Available, Phone
Water Access N
Roof Type Shingle
Accessibility None
Porch Deck(s), Porch(es)
Attached Garage 1
Total Parking Spaces 2
Garage Y
Building
Story 3
Sewer Public Sewer
Water Public
Architectural Style Colonial
Level or Stories 3
Additional Building Above Grade, Below Grade
New Construction N
Schools
Elementary Schools Jenkins
Middle Schools Woodbridge
High Schools Gar-Field
School District Prince William County Public Schools
Others
HOA Fee Include Common Area Maintenance,Lawn Maintenance
Senior Community No
Tax ID 8292-01-7027
Ownership Fee Simple
SqFt Source Assessor
Horse Property N
Special Listing Condition Standard
Read Less
Want to know what your home might be worth? Contact us for a FREE valuation!

Our team is ready to help you sell your home for the highest possible price ASAP

Bought with Ajmal Faqiri • Realty ONE Group Capital





