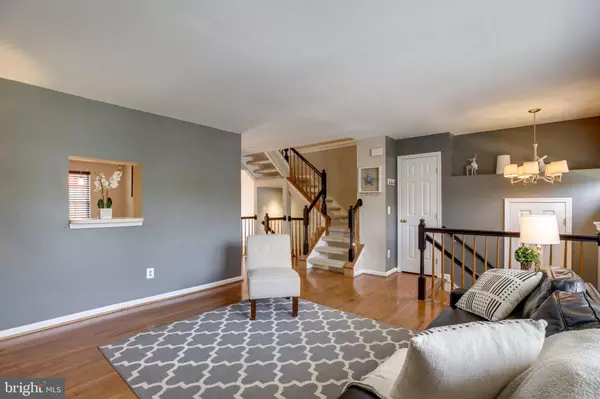$455,500
$435,000
4.7%For more information regarding the value of a property, please contact us for a free consultation.
6514 SHARPS DR Centreville, VA 20121
3 Beds
4 Baths
1,752 SqFt
Key Details
Sold Price $455,500
Property Type Townhouse
Sub Type Interior Row/Townhouse
Listing Status Sold
Purchase Type For Sale
Square Footage 1,752 sqft
Price per Sqft $259
Subdivision Centre Ridge
MLS Listing ID VAFX1191968
Sold Date 05/17/21
Style Colonial
Bedrooms 3
Full Baths 2
Half Baths 2
HOA Fees $84/qua
HOA Y/N Y
Abv Grd Liv Area 1,452
Originating Board BRIGHT
Year Built 1993
Annual Tax Amount $4,302
Tax Year 2021
Lot Size 1,540 Sqft
Acres 0.04
Property Description
Welcome to your new home in the sought after Centre Ridge Community! The main level features hardwood floors and a large eat in kitchen with refinished cabinets, newer hardware and stainless-steel appliances that have all replaced within the last 2-4 years. The spacious light filled family room leads right into a large dining room to enjoy your family meals. Walk out from your dining room directly to the large, peaceful deck overlooking trees and a pond. Upstairs the primary bedroom features an en-suite as well as a walk in closet and additional vanity area. The upstairs also has two other bedrooms and a sizable full bathroom. The walkout basement offers a brand-new powder room as well as an additional flex space that can be used as a rec room, office or home gym. The laundry area comes with a newer washer and dryer and a very generous amount of storage space! Additional upgrades include a newer HVAC (2018), water heater (2020), and updated hallway light fixtures. The low HOA fee includes access to the Centre Ridge pool, tennis courts, basketball courts, gym, walking trails and tot lots. This amazing location is just 2 minutes from I-66, a 5-minute walk to a park n ride(metro) and 5 miles to VRE. Come fall in love with your new home today!
Location
State VA
County Fairfax
Zoning 302
Rooms
Basement Daylight, Full, Fully Finished, Walkout Level
Interior
Interior Features Ceiling Fan(s), Dining Area, Floor Plan - Traditional, Formal/Separate Dining Room, Kitchen - Eat-In, Wood Floors, Window Treatments, Walk-in Closet(s)
Hot Water Natural Gas
Heating Forced Air
Cooling Central A/C
Flooring Hardwood, Carpet
Fireplaces Number 1
Equipment Dishwasher, Disposal, Dryer, Exhaust Fan, Range Hood, Refrigerator, Oven - Single, Water Heater, Washer, Stove, Stainless Steel Appliances
Fireplace Y
Appliance Dishwasher, Disposal, Dryer, Exhaust Fan, Range Hood, Refrigerator, Oven - Single, Water Heater, Washer, Stove, Stainless Steel Appliances
Heat Source Natural Gas
Exterior
Exterior Feature Deck(s), Roof
Garage Spaces 2.0
Parking On Site 2
Amenities Available Basketball Courts, Tennis Courts, Pool - Outdoor, Fitness Center
Water Access N
Roof Type Shingle
Accessibility None
Porch Deck(s), Roof
Total Parking Spaces 2
Garage N
Building
Story 3
Sewer Public Sewer
Water Public
Architectural Style Colonial
Level or Stories 3
Additional Building Above Grade, Below Grade
Structure Type Dry Wall
New Construction N
Schools
Elementary Schools Centre Ridge
Middle Schools Liberty
High Schools Centreville
School District Fairfax County Public Schools
Others
HOA Fee Include Common Area Maintenance,Parking Fee,Trash
Senior Community No
Tax ID 0651 05 0452
Ownership Fee Simple
SqFt Source Assessor
Acceptable Financing FHA, Conventional, Cash, VHDA, VA
Horse Property N
Listing Terms FHA, Conventional, Cash, VHDA, VA
Financing FHA,Conventional,Cash,VHDA,VA
Special Listing Condition Standard
Read Less
Want to know what your home might be worth? Contact us for a FREE valuation!

Our team is ready to help you sell your home for the highest possible price ASAP

Bought with Nishes Bhattarai • Spring Hill Real Estate, LLC.





