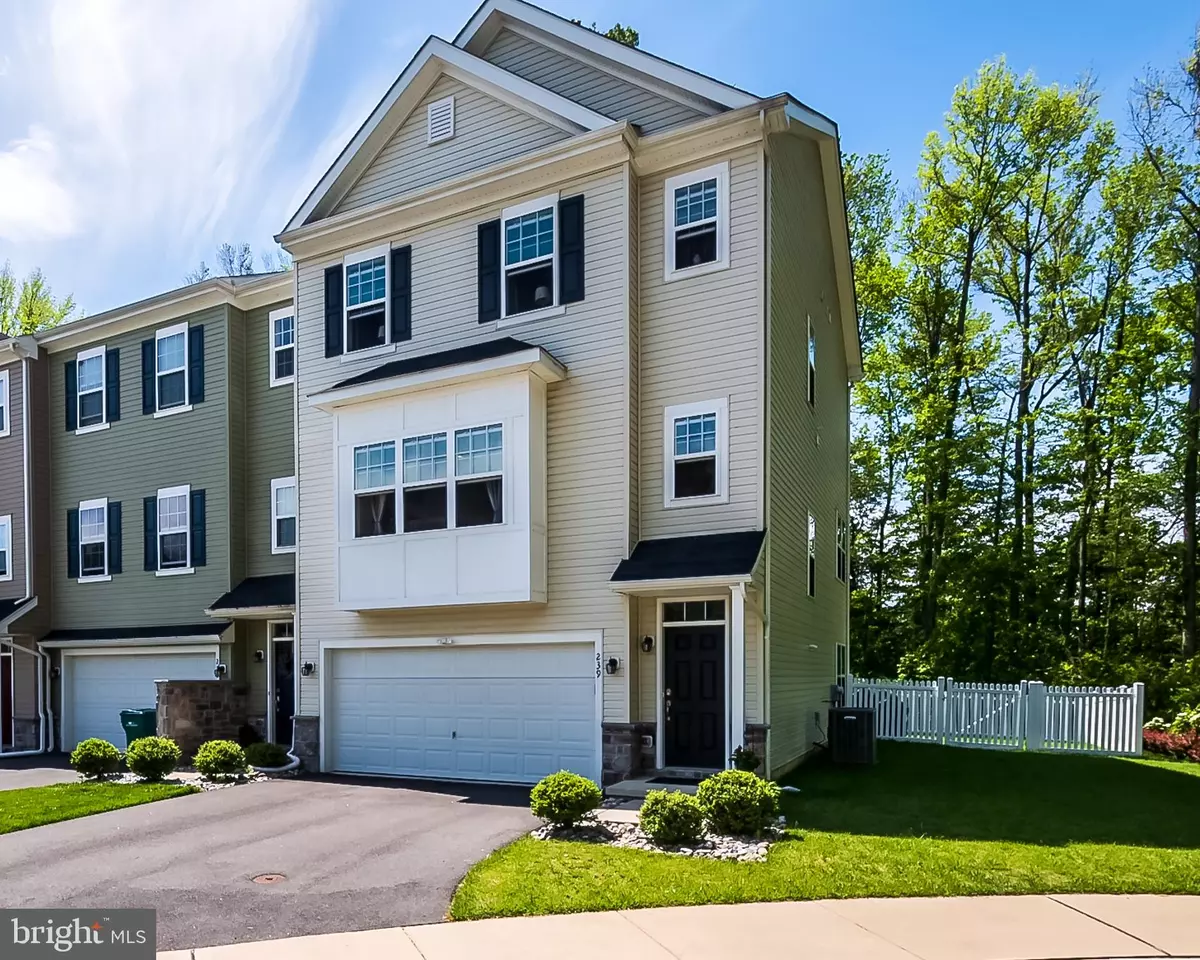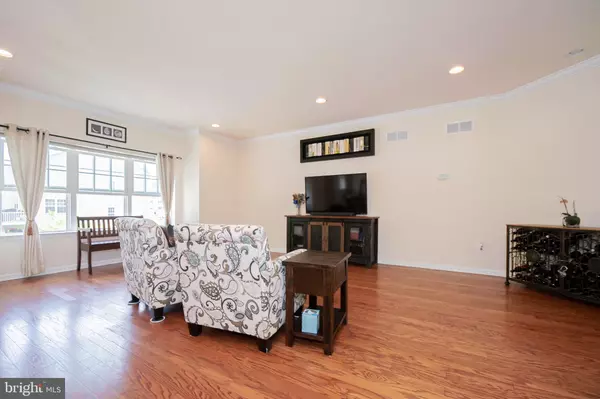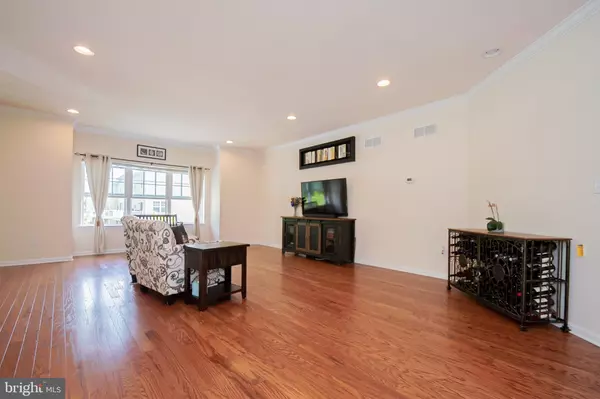$310,000
$310,000
For more information regarding the value of a property, please contact us for a free consultation.
239 NATALIA DR New Castle, DE 19720
3 Beds
3 Baths
2,525 SqFt
Key Details
Sold Price $310,000
Property Type Townhouse
Sub Type End of Row/Townhouse
Listing Status Sold
Purchase Type For Sale
Square Footage 2,525 sqft
Price per Sqft $122
Subdivision Riverbend
MLS Listing ID DENC502090
Sold Date 08/03/20
Style Colonial
Bedrooms 3
Full Baths 2
Half Baths 1
HOA Fees $35/mo
HOA Y/N Y
Abv Grd Liv Area 2,525
Originating Board BRIGHT
Year Built 2015
Annual Tax Amount $2,662
Tax Year 2020
Lot Size 4,356 Sqft
Acres 0.1
Lot Dimensions 0.00 x 0.00
Property Description
Better than new construction, this three story end unit townhome is 5 years young. Tucked away and backing to open space, this end unit townhome has one of the largest lots in the development... super private. Fenced rear yard. Two car garage with opener. Rear second floor deck overlooks the back yard and woods. Paver patio under the deck off the lower level family room, which has brand new carpet and is plumbed for a full bath (could be a 4th bedroom for a teenager or family member that needs a main floor bedroom). Upstairs, hardwood floors throughout... open living room/kitchen space. Gourmet kitchen with granite counters and island, stainless steel appliances, eat in area with sliders that lead to the rear deck. Space for a dining room table off the kitchen towards the living room. Gas line available in the living room for a gas fireplace should you want to add one. Upstairs again, large master bedroom with luxury bath... walk in closet and soaking tub. Two additional bedrooms and a hall full bath. All fixtures and systems are 5 years young. Showings start Saturday 5/30/2020.
Location
State DE
County New Castle
Area New Castle/Red Lion/Del.City (30904)
Zoning ST
Rooms
Other Rooms Living Room, Dining Room, Primary Bedroom, Bedroom 2, Bedroom 3, Kitchen, Family Room
Interior
Interior Features Carpet, Ceiling Fan(s), Combination Dining/Living, Dining Area, Floor Plan - Open, Kitchen - Eat-In, Kitchen - Island, Primary Bath(s), Pantry, Recessed Lighting, Walk-in Closet(s), Window Treatments, Wood Floors
Hot Water Natural Gas
Heating Forced Air
Cooling Central A/C
Flooring Hardwood, Carpet, Ceramic Tile
Equipment Built-In Microwave, Built-In Range, Dishwasher, Disposal, Dryer, Exhaust Fan, Range Hood, Refrigerator, Washer, Water Heater
Fireplace N
Appliance Built-In Microwave, Built-In Range, Dishwasher, Disposal, Dryer, Exhaust Fan, Range Hood, Refrigerator, Washer, Water Heater
Heat Source Natural Gas
Exterior
Parking Features Garage - Front Entry, Garage Door Opener
Garage Spaces 2.0
Fence Vinyl
Water Access N
Roof Type Architectural Shingle,Pitched
Accessibility None
Attached Garage 2
Total Parking Spaces 2
Garage Y
Building
Story 3
Sewer Public Sewer
Water Public
Architectural Style Colonial
Level or Stories 3
Additional Building Above Grade, Below Grade
New Construction N
Schools
School District Colonial
Others
HOA Fee Include Common Area Maintenance,Snow Removal
Senior Community No
Tax ID 10-035.40-078
Ownership Fee Simple
SqFt Source Assessor
Security Features Security System
Acceptable Financing Cash, Conventional, FHA, VA
Listing Terms Cash, Conventional, FHA, VA
Financing Cash,Conventional,FHA,VA
Special Listing Condition Standard
Read Less
Want to know what your home might be worth? Contact us for a FREE valuation!

Our team is ready to help you sell your home for the highest possible price ASAP

Bought with Iris K Sordelet • BHHS Fox & Roach-Christiana





