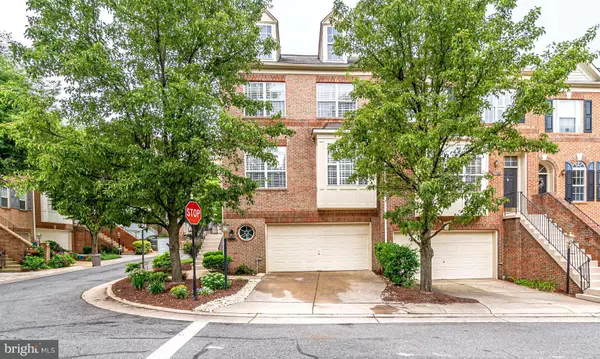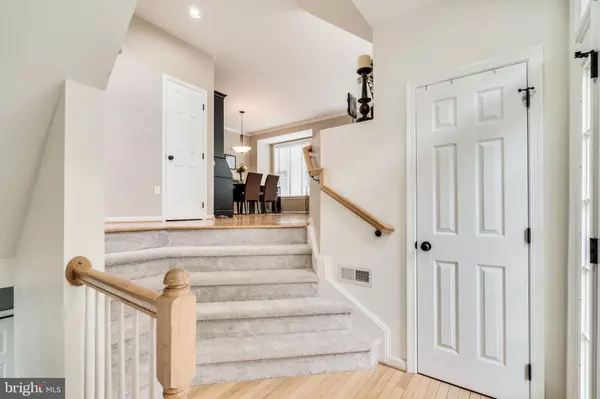$775,000
$775,000
For more information regarding the value of a property, please contact us for a free consultation.
4632 LAMBERT DR Alexandria, VA 22311
3 Beds
4 Baths
2,923 SqFt
Key Details
Sold Price $775,000
Property Type Townhouse
Sub Type End of Row/Townhouse
Listing Status Sold
Purchase Type For Sale
Square Footage 2,923 sqft
Price per Sqft $265
Subdivision Stonegate
MLS Listing ID VAAX247208
Sold Date 07/27/20
Style Traditional
Bedrooms 3
Full Baths 3
Half Baths 1
HOA Fees $130/qua
HOA Y/N Y
Abv Grd Liv Area 2,493
Originating Board BRIGHT
Year Built 1999
Annual Tax Amount $8,149
Tax Year 2020
Lot Size 3,150 Sqft
Acres 0.07
Property Description
This beautiful End-Unit 2 Car Garage town home shines with natural light and boasts over 2900 Sq. Ft. of living space! Super Clean and Updated Two Sided Brick Townhouse with all builder Bump-Outs! Open Floor Plan with Hardwoods throughout the Main Level, Updated Eat-In Kitchen, Granite Counters, Jennair Cook-top, Double Wall Ovens, Stainless Steel Appliances, Refrigerator (2016) and plenty of cabinet space! Kitchen flows to both Formal Dining and Family Room w/ bump-out and Gas Fireplace. Upper Level offers 3 bedrooms and 2 full baths. Master Bedroom has a vaulted ceiling, Optional Sun Room Sitting Area, and Updated en suite bathroom with large walk in closet! NEW CARPET on entire upper level and stairs. Other 2 bedrooms have ample closet space and ceiling fans. The Fully Finished Walk-Out Basement has tons of natural light and is the perfect retreat for a night time movie or day time fun! Recessed Lighting, Built in Speakers, and Full Bathroom compliment the lower level. Fenced in backyard with Paver Patio backing to tranquil common area. Recent updates include New Hot Water Tank in 2018, Washer/Dryer 2015, HVAC 2010/2014. Well Landscaped and Excellent Location. Easy Access to 395, Rt. 7, Several Parks, Amazon HQ2, Schools, Restaurants, Grocery, and Shopping.
Location
State VA
County Alexandria City
Zoning CDD#5
Rooms
Other Rooms Primary Bedroom, Bedroom 2, Bedroom 3, Basement
Basement Daylight, Partial, Garage Access, Fully Finished, Outside Entrance, Walkout Level
Interior
Interior Features Ceiling Fan(s), Crown Moldings, Family Room Off Kitchen, Floor Plan - Traditional, Formal/Separate Dining Room, Primary Bath(s), Recessed Lighting, Pantry, Upgraded Countertops, Walk-in Closet(s), Window Treatments, Wood Floors
Heating Forced Air
Cooling Central A/C
Flooring Hardwood, Carpet, Ceramic Tile
Fireplaces Number 1
Fireplaces Type Gas/Propane
Equipment Built-In Microwave, Disposal, Dishwasher, Dryer, Stainless Steel Appliances, Washer, Cooktop, Oven - Double, Oven - Wall, Refrigerator
Fireplace Y
Appliance Built-In Microwave, Disposal, Dishwasher, Dryer, Stainless Steel Appliances, Washer, Cooktop, Oven - Double, Oven - Wall, Refrigerator
Heat Source Natural Gas
Laundry Lower Floor
Exterior
Parking Features Garage - Front Entry
Garage Spaces 2.0
Fence Rear
Amenities Available Pool Mem Avail, Pool - Outdoor, Tot Lots/Playground
Water Access N
Accessibility None
Attached Garage 2
Total Parking Spaces 2
Garage Y
Building
Story 3
Sewer Public Sewer
Water Public
Architectural Style Traditional
Level or Stories 3
Additional Building Above Grade, Below Grade
New Construction N
Schools
Elementary Schools John Adams
Middle Schools Francis C. Hammond
High Schools Alexandria City
School District Alexandria City Public Schools
Others
HOA Fee Include Trash
Senior Community No
Tax ID 020.02-01-27
Ownership Fee Simple
SqFt Source Assessor
Special Listing Condition Standard
Read Less
Want to know what your home might be worth? Contact us for a FREE valuation!

Our team is ready to help you sell your home for the highest possible price ASAP

Bought with Jennifer L Walker • McEnearney Associates, Inc.





