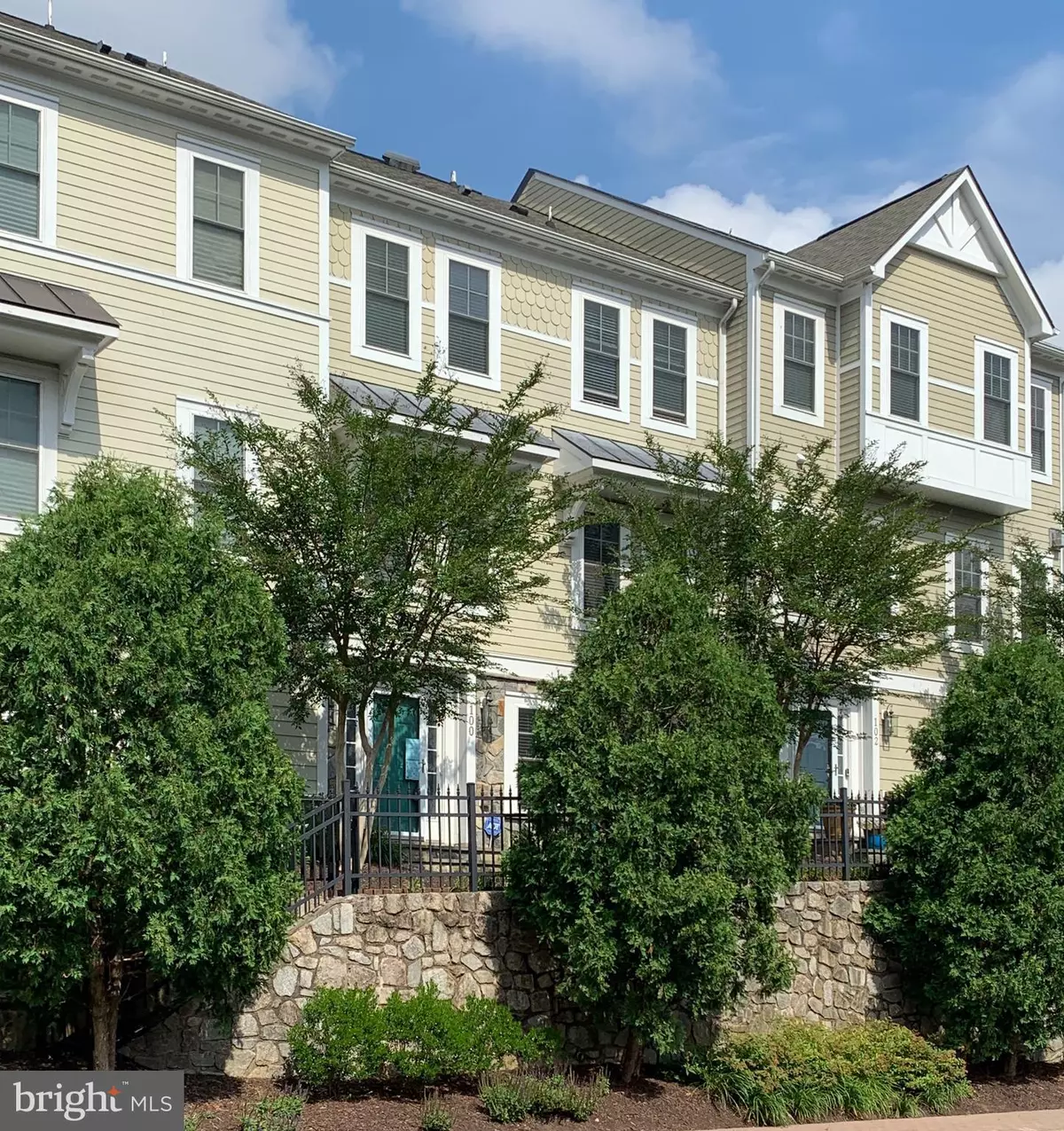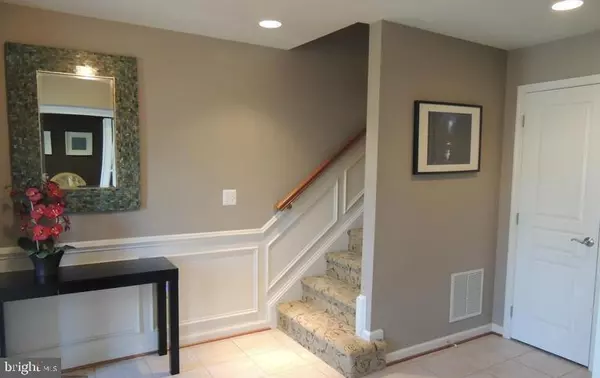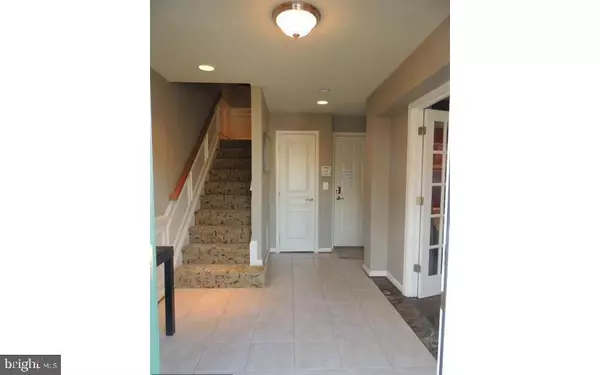$470,000
$474,900
1.0%For more information regarding the value of a property, please contact us for a free consultation.
100 WASHINGTON ST Occoquan, VA 22125
4 Beds
4 Baths
2,714 SqFt
Key Details
Sold Price $470,000
Property Type Townhouse
Sub Type Interior Row/Townhouse
Listing Status Sold
Purchase Type For Sale
Square Footage 2,714 sqft
Price per Sqft $173
Subdivision Herndon Addition To Occo
MLS Listing ID VAPW496456
Sold Date 08/07/20
Style Traditional
Bedrooms 4
Full Baths 3
Half Baths 1
HOA Fees $261/mo
HOA Y/N Y
Abv Grd Liv Area 2,714
Originating Board BRIGHT
Year Built 2010
Annual Tax Amount $5,090
Tax Year 2020
Lot Size 1,764 Sqft
Acres 0.04
Property Description
Luxury home awaits you in Historic Occoquan! 4 level townhome features 4 bedrooms, 3.5 baths, oversized 2 car garage, and unique roof top deck for entertaining. (Catch glimpses of the river when the leaves are off the trees!) Huge gourmet kitchen with stainless steel apps, upgraded granite counter tops, custom back splash with tons of cabinets for storage. Kitchen also features a large island, breakfast nook, and separate dining area. It feels like a "model home" interior features custom stone fireplace/bar and custom wood display cabinets. Brand *NEW* wide plank hardwood floors in kitchen, breakfast nook, dining room, living room, family room, and powder room. Lower level features spacious open foyer, and French doors to private bedroom with full bath and large walk-in closet. Kitchen freshly painted to neutralize the purple accent wall - it is no longer and matches the rest of the paint scheme in the kitchen. *NEW* 3 month old Kitchen sink disposal, *NEW* front load washer and dryer less than 1 year old! Minutes to VRE, 395, Prince William County Parkway, Route 1, commuter lots, shopping, dining, grocery & more. Make Historic Occoquan and the beautiful Occoquan River the backdrop for your new home!
Location
State VA
County Prince William
Zoning R16
Rooms
Other Rooms Living Room, Dining Room, Primary Bedroom, Bedroom 3, Bedroom 4, Kitchen, Family Room, Foyer, Breakfast Room, Bedroom 1, Laundry, Storage Room, Bathroom 1, Bathroom 3, Primary Bathroom, Half Bath
Interior
Interior Features Breakfast Area, Kitchen - Gourmet, Kitchen - Island, Kitchen - Table Space, Dining Area, Primary Bath(s), Entry Level Bedroom, Built-Ins, Chair Railings, Upgraded Countertops, Crown Moldings, Window Treatments, WhirlPool/HotTub, Wood Floors, Floor Plan - Open
Hot Water Natural Gas
Heating Central
Cooling Central A/C, Ceiling Fan(s), Programmable Thermostat
Flooring Hardwood, Ceramic Tile, Carpet
Fireplaces Number 1
Fireplaces Type Gas/Propane
Equipment Dishwasher, Disposal, Dryer, Microwave, Oven/Range - Gas, Refrigerator, Washer, Water Heater
Fireplace Y
Appliance Dishwasher, Disposal, Dryer, Microwave, Oven/Range - Gas, Refrigerator, Washer, Water Heater
Heat Source Natural Gas
Laundry Upper Floor
Exterior
Exterior Feature Deck(s)
Parking Features Garage Door Opener, Garage - Rear Entry, Additional Storage Area
Garage Spaces 4.0
Amenities Available Common Grounds, Picnic Area
Water Access N
View Water, Trees/Woods
Accessibility None
Porch Deck(s)
Attached Garage 2
Total Parking Spaces 4
Garage Y
Building
Story 3
Foundation Slab
Sewer Public Sewer
Water Public
Architectural Style Traditional
Level or Stories 3
Additional Building Above Grade, Below Grade
New Construction N
Schools
School District Prince William County Public Schools
Others
HOA Fee Include Lawn Maintenance,Trash,Snow Removal,Road Maintenance
Senior Community No
Tax ID 247453
Ownership Fee Simple
SqFt Source Estimated
Acceptable Financing Cash, Conventional, FHA, VA
Listing Terms Cash, Conventional, FHA, VA
Financing Cash,Conventional,FHA,VA
Special Listing Condition Standard
Read Less
Want to know what your home might be worth? Contact us for a FREE valuation!

Our team is ready to help you sell your home for the highest possible price ASAP

Bought with Karen L Sparks • Century 21 Redwood Realty





