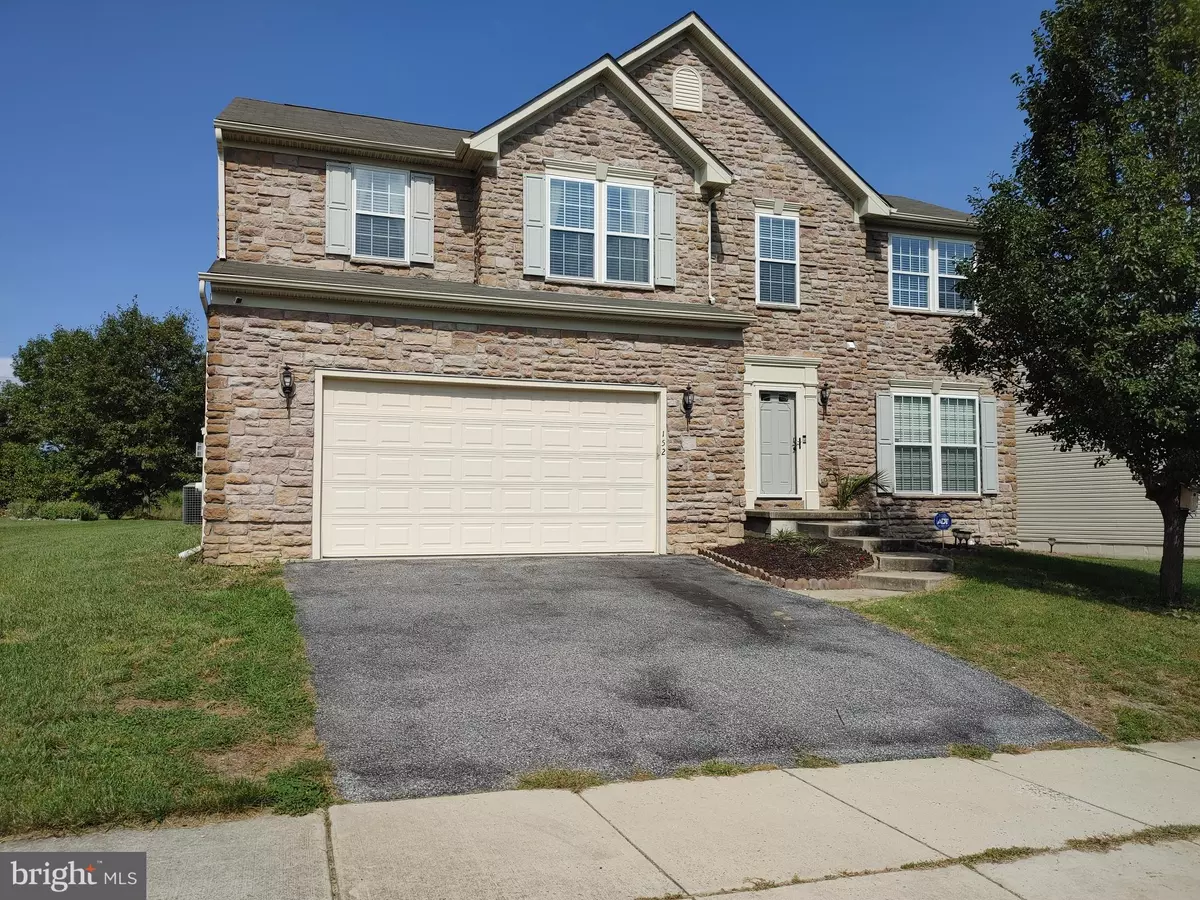$399,999
$399,999
For more information regarding the value of a property, please contact us for a free consultation.
152 TWEEDSMERE DR Townsend, DE 19734
5 Beds
3 Baths
3,857 SqFt
Key Details
Sold Price $399,999
Property Type Single Family Home
Sub Type Detached
Listing Status Sold
Purchase Type For Sale
Square Footage 3,857 sqft
Price per Sqft $103
Subdivision Odessa National
MLS Listing ID DENC508652
Sold Date 11/06/20
Style Colonial
Bedrooms 5
Full Baths 3
HOA Fees $100/qua
HOA Y/N Y
Abv Grd Liv Area 2,785
Originating Board BRIGHT
Year Built 2008
Annual Tax Amount $3,651
Tax Year 2019
Lot Size 9,148 Sqft
Acres 0.21
Property Description
This beautiful stone front home is located in the highly desirable golf course community of Odessa National with fabulous views of the golf course. This home has so much to offer with over 3300 sq ft of living space, a gourmet kitchen, family room (19X12) with a two story stone gas fireplace that is open to the kitchen.The kitchen (17X11) has an island to gather around and granite counter tops. There is a morning room that has an abundance of windows and and skylights. Sliders lead you to a large patio where you can enjoy the golfers going by! On the main level you will also find a dining room and living room that was once used as an in law suite but has now been re-converted back to living and dining spaces. The first floor full bath is just a few feet away. Upstairs you will find 5 generous sized bedrooms. The primary bedroom (15X19) offers space for a sitting area and has a custom walk in closet. The additional four bedrooms are a good size with plenty of closet space. The lower level has a rec room that can serve many uses. The community offers a Clubhouse, Pool and Fitness Center. Truly a terrific value for under $400,000!!
Location
State DE
County New Castle
Area South Of The Canal (30907)
Zoning S
Rooms
Basement Full
Interior
Interior Features Ceiling Fan(s), Family Room Off Kitchen, Kitchen - Island, Kitchen - Table Space, Pantry, Walk-in Closet(s)
Hot Water Natural Gas
Heating Forced Air
Cooling Central A/C
Fireplaces Number 1
Fireplaces Type Mantel(s), Stone
Fireplace Y
Heat Source Natural Gas
Laundry Main Floor
Exterior
Parking Features Garage - Front Entry
Garage Spaces 2.0
Water Access N
View Golf Course
Roof Type Asphalt
Accessibility Doors - Lever Handle(s)
Road Frontage Road Maintenance Agreement
Attached Garage 2
Total Parking Spaces 2
Garage Y
Building
Story 2
Sewer No Septic System
Water Public
Architectural Style Colonial
Level or Stories 2
Additional Building Above Grade, Below Grade
New Construction N
Schools
School District Appoquinimink
Others
HOA Fee Include Common Area Maintenance,Pool(s),Snow Removal
Senior Community No
Tax ID 14-008.33-038
Ownership Fee Simple
SqFt Source Assessor
Acceptable Financing Conventional, FHA, VA
Horse Property N
Listing Terms Conventional, FHA, VA
Financing Conventional,FHA,VA
Special Listing Condition Standard
Read Less
Want to know what your home might be worth? Contact us for a FREE valuation!

Our team is ready to help you sell your home for the highest possible price ASAP

Bought with Debbie S Phipps • Empower Real Estate, LLC

