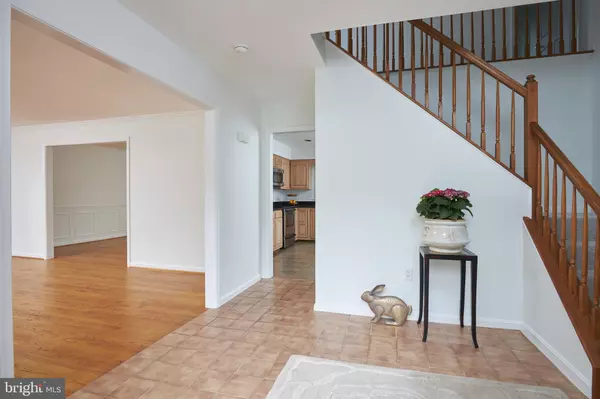$724,000
$733,000
1.2%For more information regarding the value of a property, please contact us for a free consultation.
12117 PAWNEE DRIVE Gaithersburg, MD 20878
4 Beds
4 Baths
3,300 SqFt
Key Details
Sold Price $724,000
Property Type Single Family Home
Sub Type Detached
Listing Status Sold
Purchase Type For Sale
Square Footage 3,300 sqft
Price per Sqft $219
Subdivision Quince Orchard Manor
MLS Listing ID MDMC704956
Sold Date 07/01/20
Style Colonial
Bedrooms 4
Full Baths 3
Half Baths 1
HOA Y/N N
Abv Grd Liv Area 3,300
Originating Board BRIGHT
Year Built 1992
Annual Tax Amount $6,719
Tax Year 2020
Lot Size 0.872 Acres
Acres 0.87
Property Description
EASY TO SHOW...HOME IS VACANT....CALL SHOWTIME / CSS !!Beautiful 4 bedroom 3 1/2 bath brick front colonial in sought after Quince Orchard Manor. Freshly painted, new carpet and lots of upgrades, hardwood floors, wood burning fireplace, great floor plan with lots of room for your growing family! All rooms are very large with tremendous master bedroom. Great screened in porch, deck and flagstone patio off kitchen area. Main floor laundry room with huge play area and mud room area off THREE CAR GARAGE with lots of storage. Tremendous lower level with rough in bath, storage shelves and room for work shop, additional rooms and to make into a finished level if you desire. Professional landscaping with mature trees and shrubs, English boxwood garden, vegetable plot all on well over a half acre with fenced in back yard, it's a park like setting! Close to everything, Kentlands, ICC, I270, Rio, Crown and in the Quince Orchard School District......So much more.... this home is a MUST SEE!!A personal note from the original owners..."The light-filled rooms and the views onto the garden from the back rooms of the house are lovely and there's always something in bloom throughout the year. We've loved having the guest suite, it allowed us to comfortably host many family and friends over the years."
Location
State MD
County Montgomery
Zoning RO42
Rooms
Basement Connecting Stairway, Full, Poured Concrete, Rough Bath Plumb, Shelving, Space For Rooms, Sump Pump, Unfinished, Windows
Interior
Interior Features Attic, Bar, Breakfast Area, Built-Ins, Carpet, Ceiling Fan(s), Chair Railings, Crown Moldings, Dining Area, Family Room Off Kitchen, Floor Plan - Open, Kitchen - Gourmet, Kitchen - Country, Kitchen - Table Space, Primary Bath(s), Recessed Lighting, Pantry, Skylight(s), Soaking Tub, Store/Office, Tub Shower, Walk-in Closet(s), Wet/Dry Bar, Wood Floors
Hot Water Natural Gas
Heating Forced Air
Cooling Central A/C, Ceiling Fan(s)
Flooring Carpet, Hardwood, Vinyl, Ceramic Tile
Fireplaces Number 1
Fireplaces Type Brick, Wood
Equipment Built-In Microwave, Cooktop, Dishwasher, Disposal, Dryer, Dryer - Electric, Exhaust Fan, Microwave, Oven - Self Cleaning, Oven - Single, Oven/Range - Electric, Range Hood, Refrigerator, Stainless Steel Appliances, Washer, Water Dispenser, Water Heater
Fireplace Y
Window Features Bay/Bow,Double Pane,Double Hung,Sliding,Skylights
Appliance Built-In Microwave, Cooktop, Dishwasher, Disposal, Dryer, Dryer - Electric, Exhaust Fan, Microwave, Oven - Self Cleaning, Oven - Single, Oven/Range - Electric, Range Hood, Refrigerator, Stainless Steel Appliances, Washer, Water Dispenser, Water Heater
Heat Source Natural Gas
Laundry Main Floor
Exterior
Exterior Feature Patio(s), Porch(es), Enclosed, Deck(s), Brick, Screened, Roof
Parking Features Additional Storage Area, Garage - Front Entry, Garage Door Opener, Inside Access, Oversized
Garage Spaces 3.0
Fence Chain Link, Panel
Utilities Available Water Available, Sewer Available, Phone Connected, Natural Gas Available, Electric Available, Cable TV Available
Water Access N
View Street, Trees/Woods
Roof Type Architectural Shingle,Asphalt
Accessibility None
Porch Patio(s), Porch(es), Enclosed, Deck(s), Brick, Screened, Roof
Attached Garage 3
Total Parking Spaces 3
Garage Y
Building
Lot Description Backs to Trees, Irregular, Landscaping, Level, Open, Partly Wooded, Front Yard
Story 3
Sewer Public Sewer
Water Public
Architectural Style Colonial
Level or Stories 3
Additional Building Above Grade
Structure Type Dry Wall
New Construction N
Schools
Elementary Schools Thurgood Marshall
Middle Schools Ridgeview
High Schools Quince Orchard
School District Montgomery County Public Schools
Others
Senior Community No
Tax ID 160602941774
Ownership Fee Simple
SqFt Source Assessor
Security Features Carbon Monoxide Detector(s),Smoke Detector
Acceptable Financing Cash, Conventional, VA
Horse Property N
Listing Terms Cash, Conventional, VA
Financing Cash,Conventional,VA
Special Listing Condition Standard
Read Less
Want to know what your home might be worth? Contact us for a FREE valuation!

Our team is ready to help you sell your home for the highest possible price ASAP

Bought with Jennifer L Solomon • Pearson Smith Realty, LLC





