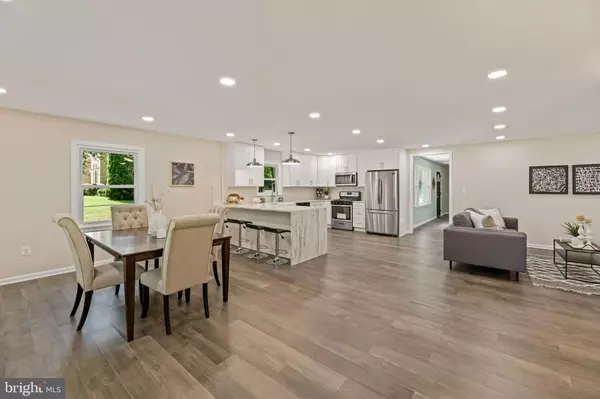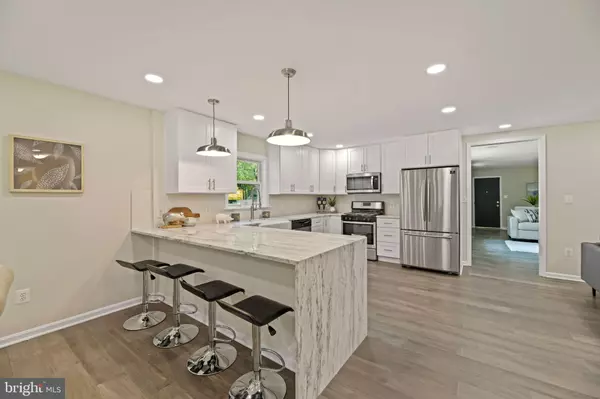$665,000
$674,900
1.5%For more information regarding the value of a property, please contact us for a free consultation.
8028 HOLLAND RD Alexandria, VA 22306
3 Beds
3 Baths
1,972 SqFt
Key Details
Sold Price $665,000
Property Type Single Family Home
Sub Type Detached
Listing Status Sold
Purchase Type For Sale
Square Footage 1,972 sqft
Price per Sqft $337
Subdivision Gum Springs
MLS Listing ID VAFX2011802
Sold Date 11/09/21
Style Ranch/Rambler
Bedrooms 3
Full Baths 2
Half Baths 1
HOA Y/N N
Abv Grd Liv Area 1,972
Originating Board BRIGHT
Year Built 1984
Annual Tax Amount $4,678
Tax Year 2021
Lot Size 0.375 Acres
Acres 0.38
Property Description
Looking for an HGTV open concept kitchen/dining room/living room home? Always wanted a barn door without the barn? Look no further - this extraordinary all-brick rambler speaks volumes once you walk in! The specs are 3 bedrooms, 2 gorgeous bathrooms, a flat lot and plenty of parking. In fact, there are two separate driveways, one that wraps around out front and a separate one leading into the attached one car garage. Once inside, it is clear that this is not your average rambler. The entire kitchen has quartzite countertops "waterfalling" to the floor, it's brand new from top to bottom. Got lamps? Sell them because this home has numerous recessed lights in the main living areas, and the dark custom flooring is sure to impress. There is a family recreation room, with a wood-burning fireplace, right off the main area - allowing the crew to have their own space. There is also a convenient half bathroom, a barn door leading into the laundry room with a mud area and a separate door with direct access into the garage. To the right of the main living area are three spacious bedrooms and two renovated bathrooms that will make HGTV contractors jealous. The primary bedroom not only has a walk-in closet, but you will love the tile work and the glass shower doors in the primary bathroom. Head outside to the backyard to entertain guests, play some kickball, or just to sit back and relax. Backyard also features a huge shed that includes electricity. Located in the beautiful village of Gum Springs that is conveniently situated between US RT 1 and George Washington Parkway. Easy access to Old Town Alexandria, Fort Belvoir, Huntington Metro, The Pentagon, Crystal City/National Landing, and Washington DC. Minutes away from tons of shops, restaurants, gyms, and parks.
Location
State VA
County Fairfax
Zoning 130
Rooms
Other Rooms Living Room, Primary Bedroom, Bedroom 2, Bedroom 3, Kitchen, Family Room, Laundry, Primary Bathroom, Full Bath, Half Bath
Main Level Bedrooms 3
Interior
Interior Features Primary Bath(s), Breakfast Area, Combination Dining/Living, Dining Area, Floor Plan - Open, Stall Shower, Wood Floors
Hot Water Natural Gas
Heating Forced Air
Cooling Central A/C
Fireplaces Number 1
Fireplaces Type Brick, Mantel(s)
Equipment Built-In Microwave, Disposal, Dishwasher, Dryer, Icemaker, Refrigerator, Stove, Washer
Fireplace Y
Appliance Built-In Microwave, Disposal, Dishwasher, Dryer, Icemaker, Refrigerator, Stove, Washer
Heat Source Natural Gas
Laundry Main Floor
Exterior
Exterior Feature Patio(s)
Parking Features Garage - Side Entry
Garage Spaces 6.0
Water Access N
View Trees/Woods
Accessibility None
Porch Patio(s)
Attached Garage 1
Total Parking Spaces 6
Garage Y
Building
Story 1
Sewer Public Sewer
Water Public
Architectural Style Ranch/Rambler
Level or Stories 1
Additional Building Above Grade, Below Grade
New Construction N
Schools
Elementary Schools Hollin Meadows
Middle Schools Sandburg
High Schools West Potomac
School District Fairfax County Public Schools
Others
Senior Community No
Tax ID 1021 01 0030A
Ownership Fee Simple
SqFt Source Assessor
Special Listing Condition Standard
Read Less
Want to know what your home might be worth? Contact us for a FREE valuation!

Our team is ready to help you sell your home for the highest possible price ASAP

Bought with Jose Rivera • McEnearney Associates, Inc.





