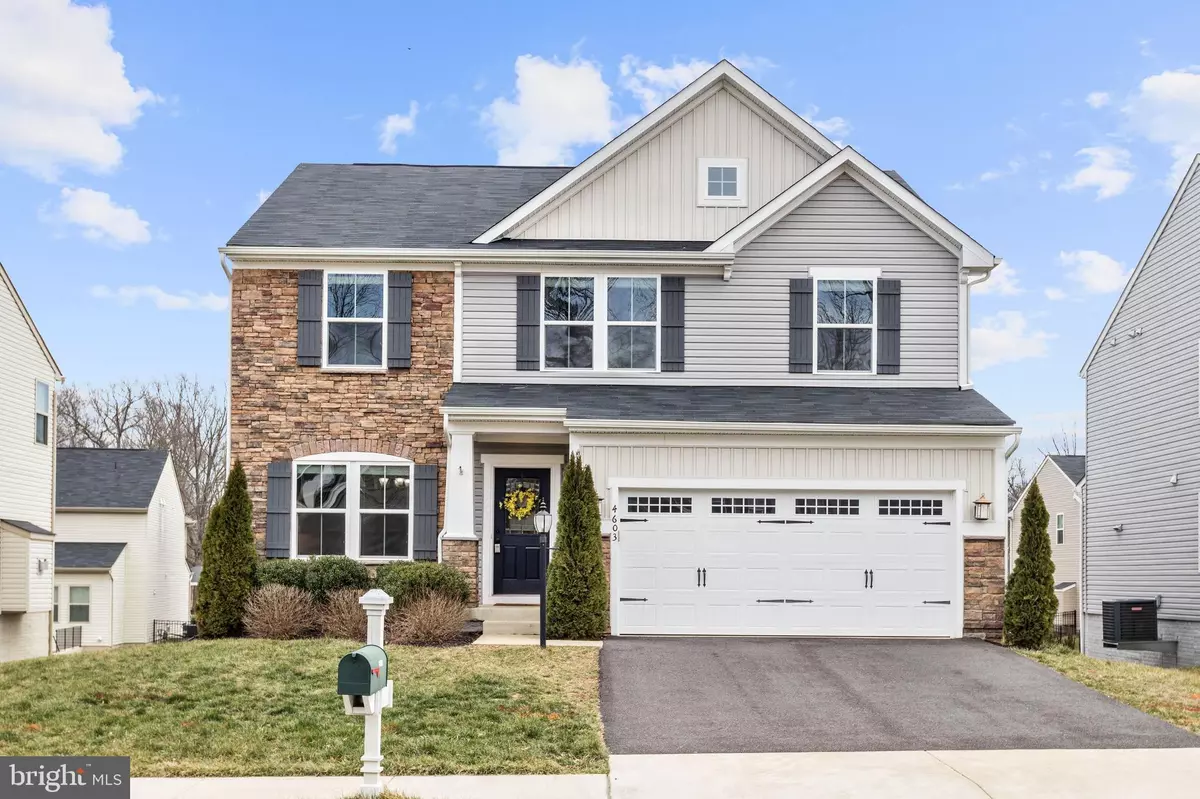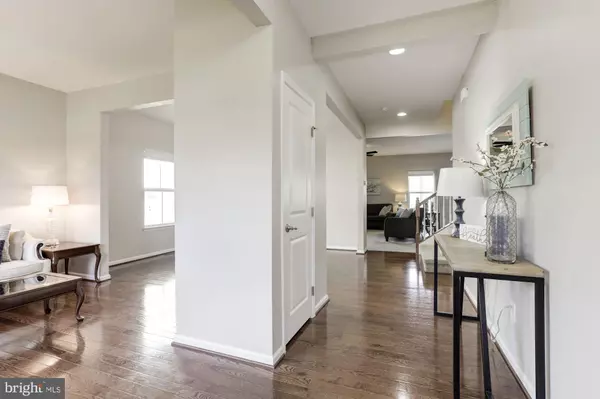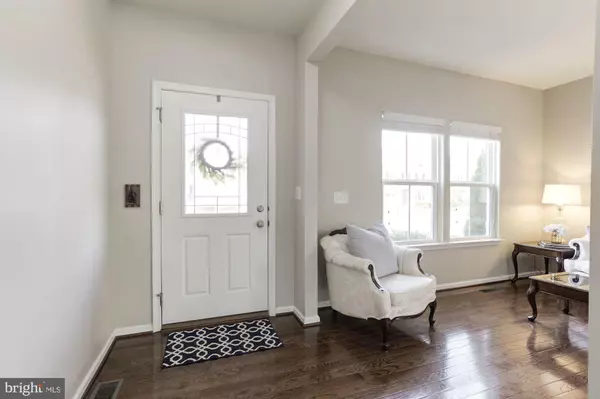$525,000
$524,999
For more information regarding the value of a property, please contact us for a free consultation.
4603 BEE CT Warrenton, VA 20187
4 Beds
3 Baths
3,449 SqFt
Key Details
Sold Price $525,000
Property Type Single Family Home
Sub Type Detached
Listing Status Sold
Purchase Type For Sale
Square Footage 3,449 sqft
Price per Sqft $152
Subdivision Brookside
MLS Listing ID VAFQ164488
Sold Date 04/01/20
Style Colonial
Bedrooms 4
Full Baths 2
Half Baths 1
HOA Fees $114/qua
HOA Y/N Y
Abv Grd Liv Area 2,696
Originating Board BRIGHT
Year Built 2015
Annual Tax Amount $4,685
Tax Year 2018
Lot Size 7,174 Sqft
Acres 0.16
Property Description
Gorgeous 4 bedroom, 2.5 bath like-new home in the highly sought after Brookside community! This inviting home offers gleaming hardwood floors and plentiful natural light throughout. The spacious main level features a large family room with fireplace, separate dining room, recessed lighting and more! The beautiful eat-in kitchen is complete with stainless appliances, granite countertops, large island and premium cabinets. En suite master with soaking tub, walk-in shower, dual vanity, and two walk-in closets. Three additional spacious bedrooms and full bathroom finish out the upper level. Huge partially finished walkout basement with spacious Rec room and tons of storage space. 3-Piece Rough-in already in place for another bathroom downstairs. Step outside onto the deck overlooking the expansive fenced backyard. Finished 2-car garage. Floor plan is a Ryan Homes' "Milan 2.0" floor plan. This home is a must-see!
Location
State VA
County Fauquier
Zoning PR
Rooms
Basement Partially Finished, Connecting Stairway, Outside Entrance, Rear Entrance, Rough Bath Plumb, Sump Pump, Walkout Stairs
Interior
Interior Features Breakfast Area, Dining Area, Family Room Off Kitchen, Floor Plan - Open, Formal/Separate Dining Room, Primary Bath(s), Recessed Lighting, Upgraded Countertops, Walk-in Closet(s), Wood Floors
Hot Water 60+ Gallon Tank, Natural Gas
Heating Forced Air, Central
Cooling Central A/C
Flooring Wood, Carpet, Vinyl
Fireplaces Number 1
Fireplaces Type Gas/Propane
Equipment Built-In Microwave, Dishwasher, Disposal, Dryer - Electric, Energy Efficient Appliances, Exhaust Fan, Icemaker, Microwave, Oven - Wall, Oven/Range - Electric, Range Hood, Refrigerator, Washer, Water Heater - High-Efficiency, Oven - Double, Stainless Steel Appliances, Cooktop
Furnishings No
Fireplace Y
Window Features Double Pane,Energy Efficient,Low-E
Appliance Built-In Microwave, Dishwasher, Disposal, Dryer - Electric, Energy Efficient Appliances, Exhaust Fan, Icemaker, Microwave, Oven - Wall, Oven/Range - Electric, Range Hood, Refrigerator, Washer, Water Heater - High-Efficiency, Oven - Double, Stainless Steel Appliances, Cooktop
Heat Source Natural Gas
Laundry Upper Floor
Exterior
Exterior Feature Deck(s)
Parking Features Garage - Front Entry
Garage Spaces 2.0
Utilities Available Cable TV Available, Natural Gas Available, Phone Available, Sewer Available, Under Ground, Water Available
Amenities Available Basketball Courts, Common Grounds, Community Center, Jog/Walk Path, Lake, Pool - Outdoor, Swimming Pool, Tennis Courts, Tot Lots/Playground
Water Access N
Roof Type Asphalt,Composite,Shingle
Accessibility None
Porch Deck(s)
Attached Garage 2
Total Parking Spaces 2
Garage Y
Building
Lot Description Backs to Trees
Story 3+
Foundation Slab, Concrete Perimeter
Sewer Public Sewer
Water Public
Architectural Style Colonial
Level or Stories 3+
Additional Building Above Grade, Below Grade
Structure Type 9'+ Ceilings,Dry Wall
New Construction N
Schools
Elementary Schools Greenville
Middle Schools Auburn
High Schools Kettle Run
School District Fauquier County Public Schools
Others
Pets Allowed Y
HOA Fee Include Common Area Maintenance,Pool(s),Snow Removal,Trash
Senior Community No
Tax ID 7915-35-6245
Ownership Fee Simple
SqFt Source Estimated
Horse Property N
Special Listing Condition Standard
Pets Allowed No Pet Restrictions
Read Less
Want to know what your home might be worth? Contact us for a FREE valuation!

Our team is ready to help you sell your home for the highest possible price ASAP

Bought with Maribel Alvarez • Move4Free Realty, LLC





