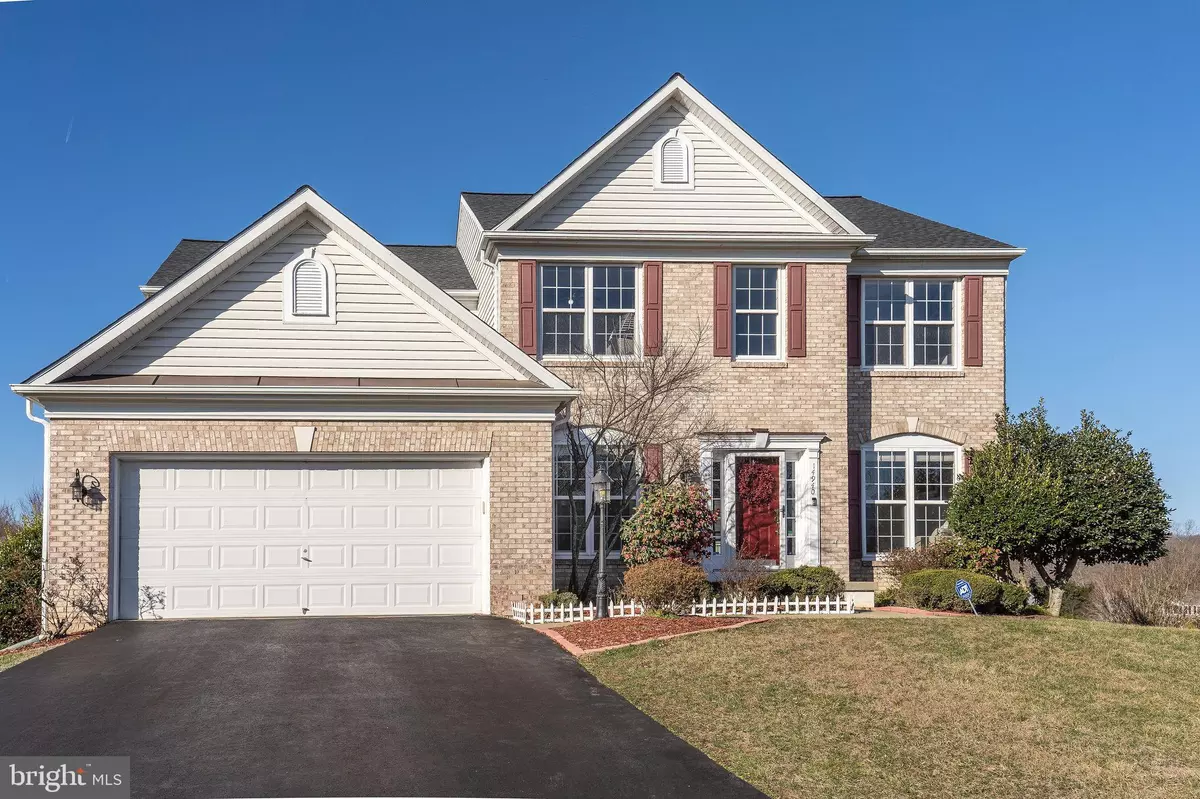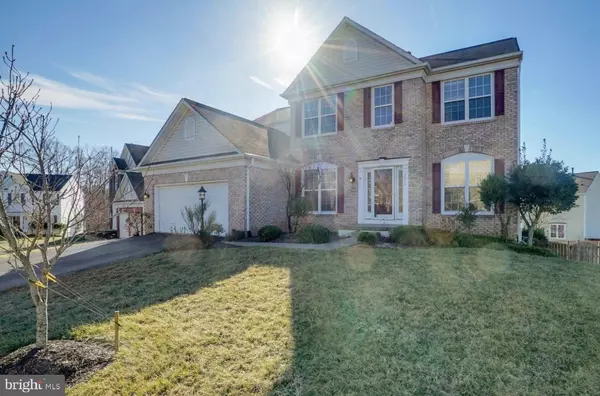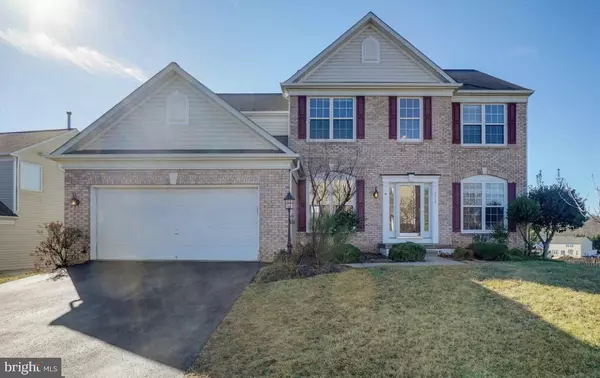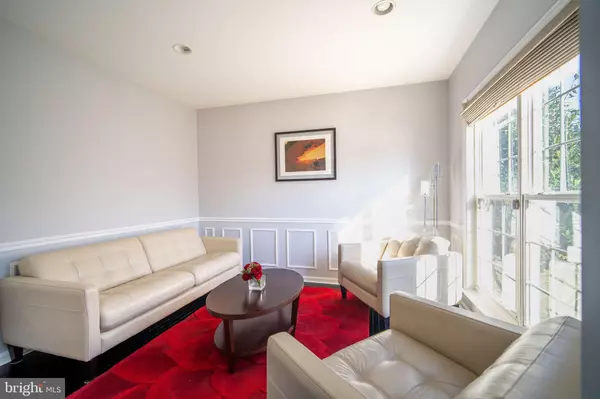$550,000
$550,000
For more information regarding the value of a property, please contact us for a free consultation.
14940 FIG CT Woodbridge, VA 22193
5 Beds
4 Baths
3,613 SqFt
Key Details
Sold Price $550,000
Property Type Single Family Home
Sub Type Detached
Listing Status Sold
Purchase Type For Sale
Square Footage 3,613 sqft
Price per Sqft $152
Subdivision Winding Creek Estates
MLS Listing ID VAPW488934
Sold Date 05/22/20
Style Colonial
Bedrooms 5
Full Baths 3
Half Baths 1
HOA Fees $85/mo
HOA Y/N Y
Abv Grd Liv Area 2,589
Originating Board BRIGHT
Year Built 2002
Annual Tax Amount $6,097
Tax Year 2020
Lot Size 0.272 Acres
Acres 0.27
Property Description
Beautiful Three Level Colonial with too many features to list! *New roof* *New water heater* *New granite counter tops and appliances* *New hardwood floors upstairs* *Completely renovated bathrooms* *Master bath has jacuzzi tub, marble top vanities, rain shower and marble floor tiles* *New freshly painted double deck* *Home has nest, ring doorbell, and ADT* Electric car charging outlet in garage (220 Volt Tesla charger compatible with all electric cars)*This community has it all - including swimming pool, tennis and basketball court, and gym. Live minutes from VRE, Potomac Mills outlet and slug line. Home will not last at this price!
Location
State VA
County Prince William
Zoning R4
Rooms
Basement Full
Main Level Bedrooms 5
Interior
Heating Forced Air
Cooling Central A/C
Fireplaces Number 2
Heat Source Natural Gas
Exterior
Parking Features Garage - Front Entry
Garage Spaces 2.0
Water Access N
Accessibility None
Attached Garage 2
Total Parking Spaces 2
Garage Y
Building
Story 3+
Sewer No Septic System
Water Public
Architectural Style Colonial
Level or Stories 3+
Additional Building Above Grade, Below Grade
New Construction N
Schools
Elementary Schools Ashland
Middle Schools Louise Benton
High Schools Charles J. Colgan Senior
School District Prince William County Public Schools
Others
Senior Community No
Tax ID 7991-93-9589
Ownership Fee Simple
SqFt Source Estimated
Acceptable Financing Cash, Contract, Conventional, FHA, Negotiable, Private, VA
Listing Terms Cash, Contract, Conventional, FHA, Negotiable, Private, VA
Financing Cash,Contract,Conventional,FHA,Negotiable,Private,VA
Special Listing Condition Standard
Read Less
Want to know what your home might be worth? Contact us for a FREE valuation!

Our team is ready to help you sell your home for the highest possible price ASAP

Bought with Loretta Rossomondo • Keller Williams Realty





