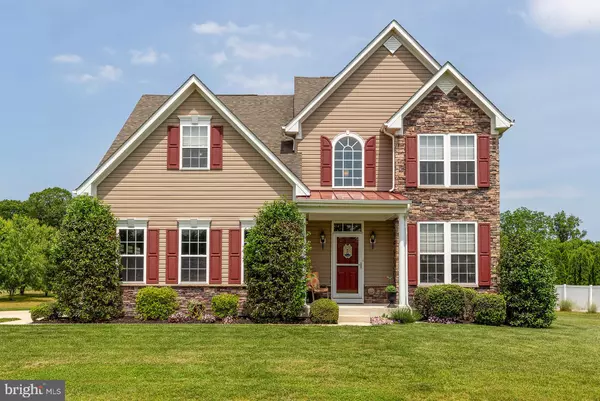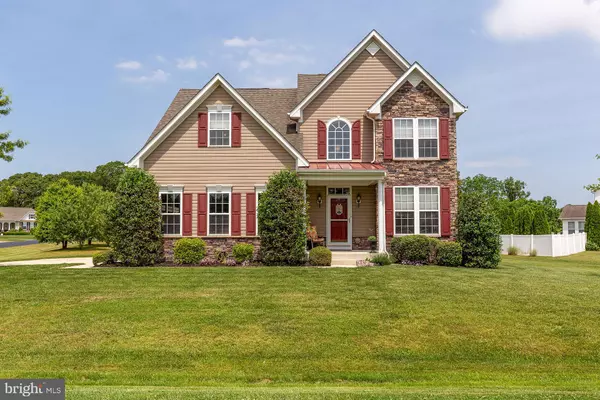$330,000
$334,900
1.5%For more information regarding the value of a property, please contact us for a free consultation.
8226 WOODS EDGE CIR Milford, DE 19963
4 Beds
3 Baths
3,150 SqFt
Key Details
Sold Price $330,000
Property Type Single Family Home
Sub Type Detached
Listing Status Sold
Purchase Type For Sale
Square Footage 3,150 sqft
Price per Sqft $104
Subdivision Argo Farms
MLS Listing ID DESU162364
Sold Date 10/23/20
Style Colonial,Coastal
Bedrooms 4
Full Baths 2
Half Baths 1
HOA Fees $47/ann
HOA Y/N Y
Abv Grd Liv Area 2,474
Originating Board BRIGHT
Year Built 2008
Annual Tax Amount $1,684
Tax Year 2020
Lot Size 0.770 Acres
Acres 0.77
Lot Dimensions 109.00 x 283.00
Property Description
Classic meets contemporary! With over 3,000 sq ft of finished space, this lovely large 4 bedroom Colonial with master on first floor is sure to please. This corner 3/4 acre lot on a cul-de-sac street is the tranquil setting for this beautiful home. Situated on the quiet east side of Route 1 in South Milford, this house is a quick drive to the beaches and shopping but tucked away in an idyllic small community with low HOA.This home has it all. Vaulted ceilings, stainless appliances, granite countertops, engineered wood floors, pellet stove, open kitchen/family room layout yet also offers a formal dining room for entertaining or easily can be turned into a home office or flex room.LOCATION - 5 minutes to the new Bayhealth Campus. LOCATION jump right on Coastal Highway Route 1. LOCATION - 5 Minutes from the public beach access for peaceful walks on the sand. LOCATION quick drive to resort areas or mid-state areas.Master bedroom on first floor has the laundry located conveniently nearby. One of the upstairs bedrooms is huge and is outfitted with its own high efficient mini-split HVAC system offering endless opportunities. Two additional bedrooms are upstairs with one featuring a sitting room. The large finished basement has both an egress exit which would enable more bedroom space in the future as well as a large wide walkout for moving items into the storage/utility room. Still need more room? There is a shed for storage of tools/lawn equipment, etc. An expansive maintenance-free deck on the rear of the home is large enough for grilling, dining al fresco and relaxing. The curb appeal here is stunning with mature landscaping and an irrigated lawn. Home has a water softener system. Piece of mind also comes with this home. Home Warranty through 2024! This one checks all the boxes!Check out the immersive 3D tour for an actual real-time tour!
Location
State DE
County Sussex
Area Cedar Creek Hundred (31004)
Zoning AR-1
Rooms
Basement Full, Outside Entrance, Windows, Walkout Stairs
Main Level Bedrooms 1
Interior
Interior Features Ceiling Fan(s), Dining Area, Combination Kitchen/Living, Family Room Off Kitchen, Entry Level Bedroom, Floor Plan - Open, Formal/Separate Dining Room, Kitchen - Island, Primary Bath(s), Wood Stove, Wood Floors, Window Treatments, Walk-in Closet(s)
Hot Water Electric
Heating Forced Air, Heat Pump - Electric BackUp, Central, Wood Burn Stove
Cooling Central A/C
Equipment Built-In Microwave, Dishwasher, Disposal, Dryer - Electric, Energy Efficient Appliances, ENERGY STAR Clothes Washer, Microwave, Oven - Single, Oven/Range - Electric, Refrigerator, Stainless Steel Appliances, Washer, Water Conditioner - Owned, Water Heater
Furnishings No
Fireplace N
Appliance Built-In Microwave, Dishwasher, Disposal, Dryer - Electric, Energy Efficient Appliances, ENERGY STAR Clothes Washer, Microwave, Oven - Single, Oven/Range - Electric, Refrigerator, Stainless Steel Appliances, Washer, Water Conditioner - Owned, Water Heater
Heat Source Electric, Wood
Laundry Has Laundry, Main Floor, Washer In Unit, Dryer In Unit
Exterior
Exterior Feature Deck(s), Porch(es)
Parking Features Garage - Side Entry, Garage Door Opener
Garage Spaces 2.0
Utilities Available Cable TV
Water Access N
View Garden/Lawn
Roof Type Asphalt
Accessibility None
Porch Deck(s), Porch(es)
Attached Garage 2
Total Parking Spaces 2
Garage Y
Building
Story 3
Sewer On Site Septic
Water Well
Architectural Style Colonial, Coastal
Level or Stories 3
Additional Building Above Grade, Below Grade
New Construction N
Schools
School District Milford
Others
Senior Community No
Tax ID 230-07.00-181.00
Ownership Fee Simple
SqFt Source Assessor
Acceptable Financing FHA, VA, Cash, Conventional
Horse Property N
Listing Terms FHA, VA, Cash, Conventional
Financing FHA,VA,Cash,Conventional
Special Listing Condition Standard
Read Less
Want to know what your home might be worth? Contact us for a FREE valuation!

Our team is ready to help you sell your home for the highest possible price ASAP

Bought with Lee Ann Wilkinson • Berkshire Hathaway HomeServices PenFed Realty





