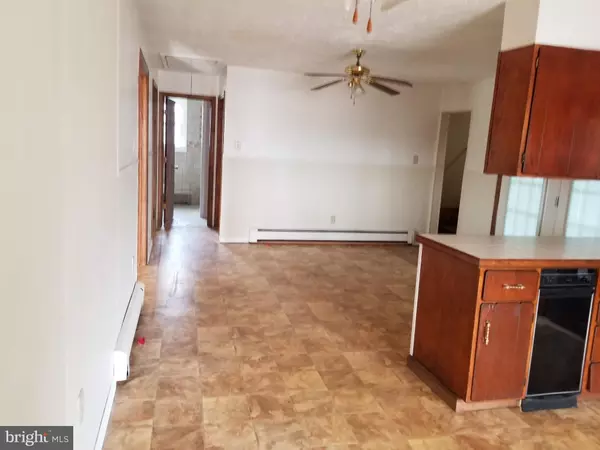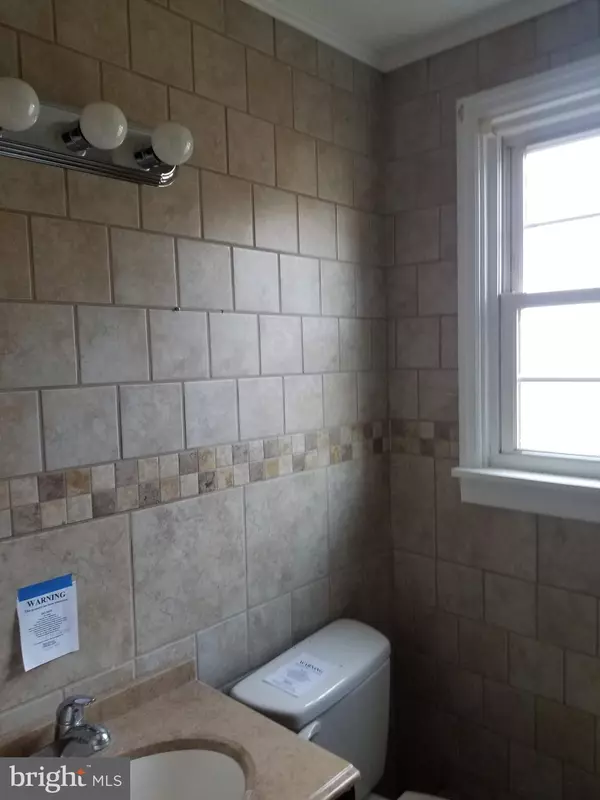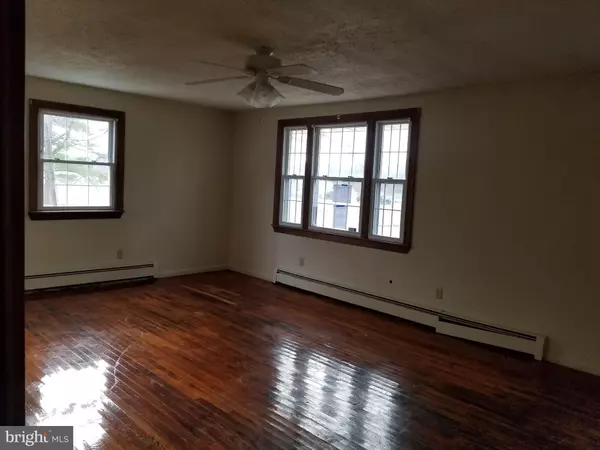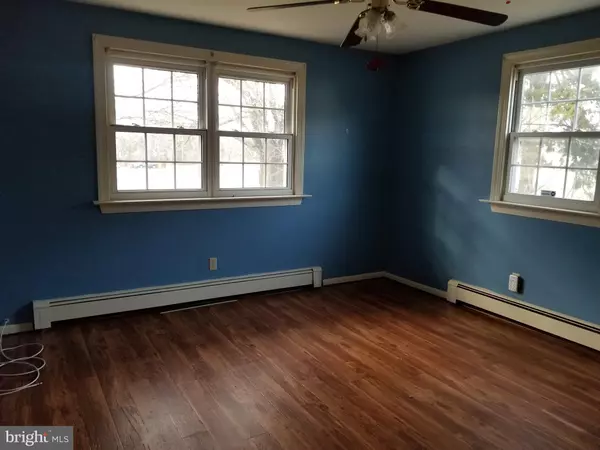$160,000
$171,600
6.8%For more information regarding the value of a property, please contact us for a free consultation.
260 BLACKBIRD FOREST RD Smyrna, DE 19977
3 Beds
3 Baths
3,035 SqFt
Key Details
Sold Price $160,000
Property Type Single Family Home
Sub Type Detached
Listing Status Sold
Purchase Type For Sale
Square Footage 3,035 sqft
Price per Sqft $52
Subdivision None Available
MLS Listing ID DENC496542
Sold Date 08/03/20
Style Ranch/Rambler
Bedrooms 3
Full Baths 2
Half Baths 1
HOA Y/N N
Abv Grd Liv Area 2,275
Originating Board BRIGHT
Year Built 1958
Annual Tax Amount $2,067
Tax Year 2020
Lot Size 0.830 Acres
Acres 0.83
Lot Dimensions 95.00 x 255.00
Property Description
Come and check out this charming split level home with 3 bedrooms and 2 bathrooms. It has beautiful hardwood flooring and a wood burning fireplace. Nestled on a corner lot with plenty of room almost one acre. The home has a 3 car garage and wheel chair access into the home through the large Florida room. This property has great potential just needs a little love. Previous listing suggest a new septic had already been installed in 2016. Property is owned by the USDept. of HUD. HUD Case # 071-169793. Subject to Appraisal This property is Insured. EQUALHOUSING OPPORTUNITY. Seller makes no representations or warranties as to property condition. HUDHomes are sold AS-IS . Seller may contribute up to 3% for buyer s closing costs (upon buyer request).All Pre-1978 Props need to include the Lead Based Paint Notices. All information and property details are deemed reliable but not guaranteed and should be independently verified if any person intends to engage in a transaction based upon it.
Location
State DE
County New Castle
Area South Of The Canal (30907)
Zoning NC40
Rooms
Basement Partial
Main Level Bedrooms 1
Interior
Hot Water Other
Heating Hot Water
Cooling Central A/C
Fireplaces Number 1
Heat Source Oil
Exterior
Parking Features Garage - Side Entry
Garage Spaces 3.0
Water Access N
Accessibility Ramp - Main Level
Total Parking Spaces 3
Garage Y
Building
Story 1.5
Sewer On Site Septic
Water Well
Architectural Style Ranch/Rambler
Level or Stories 1.5
Additional Building Above Grade, Below Grade
New Construction N
Schools
School District Appoquinimink
Others
Senior Community No
Tax ID 15-010.00-033
Ownership Fee Simple
SqFt Source Estimated
Acceptable Financing Cash, Conventional, FHA 203(k)
Listing Terms Cash, Conventional, FHA 203(k)
Financing Cash,Conventional,FHA 203(k)
Special Listing Condition REO (Real Estate Owned)
Read Less
Want to know what your home might be worth? Contact us for a FREE valuation!

Our team is ready to help you sell your home for the highest possible price ASAP

Bought with Aaron Layton • RE/MAX Eagle Realty





