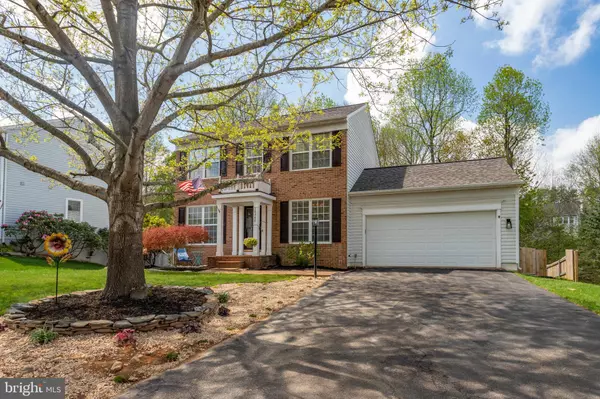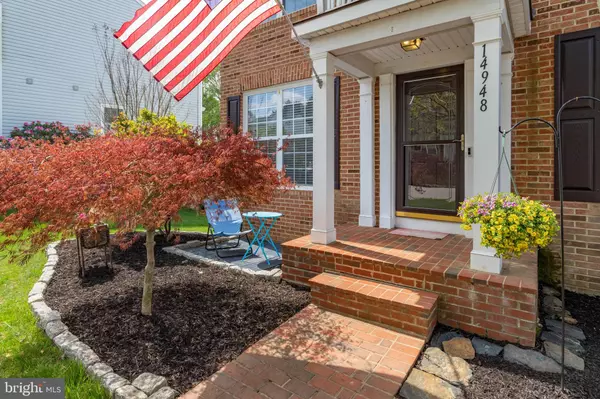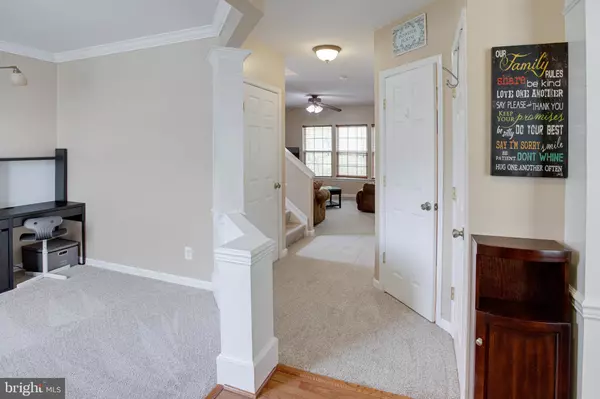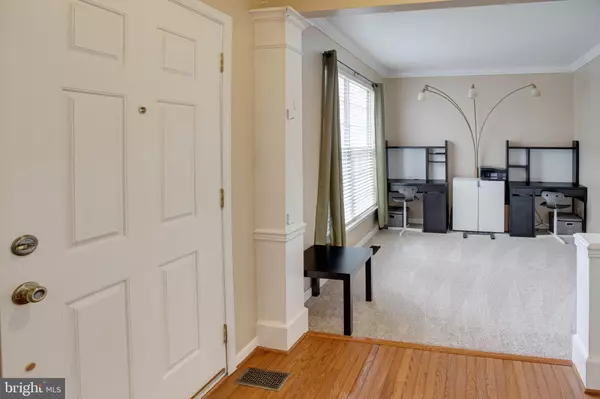$550,000
$475,000
15.8%For more information regarding the value of a property, please contact us for a free consultation.
14948 SLIPPERY ELM CT Woodbridge, VA 22193
4 Beds
4 Baths
2,467 SqFt
Key Details
Sold Price $550,000
Property Type Single Family Home
Sub Type Detached
Listing Status Sold
Purchase Type For Sale
Square Footage 2,467 sqft
Price per Sqft $222
Subdivision Winding Creek Estates
MLS Listing ID VAPW519778
Sold Date 05/26/21
Style Colonial
Bedrooms 4
Full Baths 3
Half Baths 1
HOA Fees $85/mo
HOA Y/N Y
Abv Grd Liv Area 1,680
Originating Board BRIGHT
Year Built 1999
Annual Tax Amount $5,101
Tax Year 2021
Lot Size 0.259 Acres
Acres 0.26
Property Description
This WINDING CREEK darling is ready for a new family! This sought after community is known for its very active HOA. The owners' children have enjoyed Easter egg hunts and even Santa on a firetruck! With wonderful curb appeal and fresh landscaping, the true 4 bedroom with finished basement offers many flexible spaces needed for teleworking or virtual learning (or crafting, or yoga, or working out!). A huge backyard (fenced on 3 sides-because it's great view! ) offers tons of space for kiddos or Fidos to run off their energy.Like to garden? There is a space for that too! The 2 car garage opens into the kitchen (great for off loading groceries!) with an open floor plan into the family room. New updates to the home include new carpet (main and upper level), new water heater, freshly painted basement, new EVP flooring (basement), new composite decking (upper level deck), and roof that is <3 yrs old! The kitchen was updated in 2019 to include granite counters and an expanded peninsula with stone veneer and yes--the wine fridge conveys! Head upstairs to the generously sized bedrooms where you will enjoy the added convenience of an upper level laundry. Oh by the way, the very cool mural was painted by the dad for the kids. :) Just off Minnieville Rd, the location is super convenient to 95, commuter lots with public transportation, and the VRE as well tons of shopping, restaurants, Prince William Forest, Leesylvania State Park, and a multitude of great venues for the family. Come see what this wonderful home and Woodbridge have to offer!
Location
State VA
County Prince William
Zoning R4
Rooms
Basement Full, Walkout Level
Interior
Interior Features Ceiling Fan(s)
Hot Water Natural Gas
Heating Forced Air
Cooling Central A/C
Equipment Built-In Microwave, Dryer, Washer, Dishwasher, Disposal, Refrigerator, Icemaker, Oven/Range - Electric
Fireplace N
Appliance Built-In Microwave, Dryer, Washer, Dishwasher, Disposal, Refrigerator, Icemaker, Oven/Range - Electric
Heat Source Natural Gas
Laundry Dryer In Unit, Washer In Unit
Exterior
Exterior Feature Deck(s)
Parking Features Garage - Front Entry
Garage Spaces 2.0
Fence Partially
Amenities Available Basketball Courts, Common Grounds, Pool - Outdoor, Tennis Courts, Tot Lots/Playground
Water Access N
View Trees/Woods
Accessibility None
Porch Deck(s)
Attached Garage 2
Total Parking Spaces 2
Garage Y
Building
Story 3
Sewer Public Sewer
Water Public
Architectural Style Colonial
Level or Stories 3
Additional Building Above Grade, Below Grade
New Construction N
Schools
School District Prince William County Public Schools
Others
HOA Fee Include Common Area Maintenance,Snow Removal,Insurance
Senior Community No
Tax ID 8091-13-8540
Ownership Fee Simple
SqFt Source Assessor
Security Features Electric Alarm
Special Listing Condition Standard
Read Less
Want to know what your home might be worth? Contact us for a FREE valuation!

Our team is ready to help you sell your home for the highest possible price ASAP

Bought with Albert D Pasquali • Redfin Corporation





