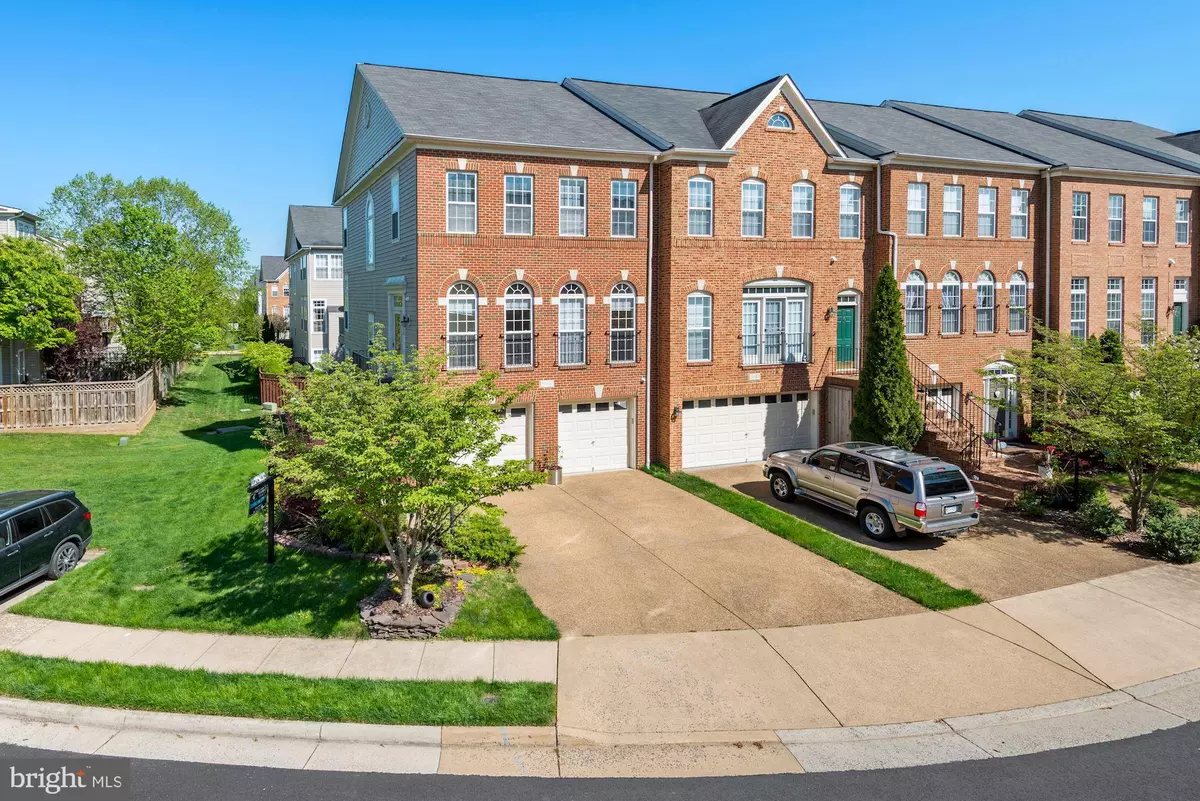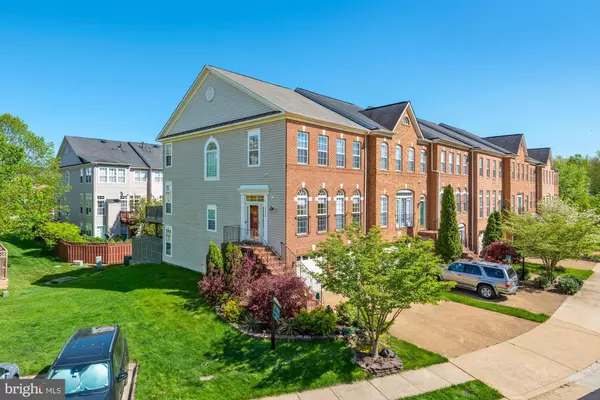$705,000
$599,999
17.5%For more information regarding the value of a property, please contact us for a free consultation.
21886 HAWKSBURY TER Broadlands, VA 20148
4 Beds
4 Baths
2,568 SqFt
Key Details
Sold Price $705,000
Property Type Townhouse
Sub Type End of Row/Townhouse
Listing Status Sold
Purchase Type For Sale
Square Footage 2,568 sqft
Price per Sqft $274
Subdivision Broadlands South
MLS Listing ID VALO436246
Sold Date 05/19/21
Style Other
Bedrooms 4
Full Baths 2
Half Baths 2
HOA Fees $178/mo
HOA Y/N Y
Abv Grd Liv Area 2,568
Originating Board BRIGHT
Year Built 2003
Annual Tax Amount $5,093
Tax Year 2021
Lot Size 3,049 Sqft
Acres 0.07
Property Description
Location! Location! Location! Welcome home! Spectacular 4BR, 2 full and 2 -bath town home in highly sought-after Broadlands South. This home has been meticulously maintained and you can see the pride of ownership. When you step inside, marble tile flooring leads to an expansive living room with built-in surround sound speakers, crown molding, ceiling fans and hardwood floors. Take a few steps up to a separate dining area with a chandelier and added chair railing for that extra touch. Kitchen has been tastefully updated with quartz countertops and backsplash, undermount sink, stainless steel appliances and brand new never used double wall oven. The eat-in kitchen walks out to the deck and adjoins the additional cozy family room. Follow the hardwood floors upstairs where you will find 3 spacious bedrooms and laundry. Primary BR has extra custom built-in closets for additional space, large soaking tub, and shower with frameless door. All bedrooms have custom built-in shelves in the closets and ceiling fans. Laundry is also on the top floor for convenience. Basement has ceramic tile floors with a fireplace making a perfect focal point. 4th bedroom is also located here with a bath right next to it. Seller will be leaving the camera system for the new owners. Walk out on the lower level to a custom patio to a fully fenced in backyardperfect for outdoor entertaining. HVAC 2011, WH 2018. HOA INCLUDES HIGH SPEED INTERNET. Broadlands is one of best locations in Ashburnjust minutes from VA-267, RT 7 or RT 28 and future home to the silver line. Plenty of shopping centers nearby for grocery and restaurants. Close to One Loudoun and Brambleton Town Center.
Location
State VA
County Loudoun
Zoning 04
Rooms
Basement Garage Access, Fully Finished
Interior
Interior Features Air Filter System, Breakfast Area, Built-Ins, Ceiling Fan(s), Crown Moldings, Dining Area, Family Room Off Kitchen, Floor Plan - Open, Kitchen - Eat-In, Kitchen - Island, Kitchen - Table Space, Pantry, Walk-in Closet(s), Wood Floors, Recessed Lighting, Chair Railings
Hot Water Natural Gas
Heating Forced Air
Cooling Central A/C, Ceiling Fan(s)
Flooring Hardwood, Ceramic Tile
Fireplaces Number 1
Equipment Dishwasher, Disposal, Cooktop - Down Draft, Dryer, Exhaust Fan, Icemaker, Oven - Double, Refrigerator, Stainless Steel Appliances, Washer, Water Heater
Window Features Double Pane
Appliance Dishwasher, Disposal, Cooktop - Down Draft, Dryer, Exhaust Fan, Icemaker, Oven - Double, Refrigerator, Stainless Steel Appliances, Washer, Water Heater
Heat Source Natural Gas
Laundry Upper Floor
Exterior
Exterior Feature Deck(s), Patio(s)
Parking Features Garage - Front Entry
Garage Spaces 4.0
Fence Fully
Amenities Available Basketball Courts, Community Center, Pool - Outdoor, Tennis Courts, Tot Lots/Playground, Jog/Walk Path, Bike Trail
Water Access N
Roof Type Asphalt
Accessibility None
Porch Deck(s), Patio(s)
Attached Garage 2
Total Parking Spaces 4
Garage Y
Building
Story 3
Sewer Public Sewer
Water Public
Architectural Style Other
Level or Stories 3
Additional Building Above Grade, Below Grade
Structure Type Dry Wall
New Construction N
Schools
Elementary Schools Mill Run
Middle Schools Eagle Ridge
High Schools Briar Woods
School District Loudoun County Public Schools
Others
HOA Fee Include Fiber Optics at Dwelling,High Speed Internet,Management,Pool(s),Recreation Facility,Road Maintenance,Snow Removal,Trash
Senior Community No
Tax ID 119260208000
Ownership Fee Simple
SqFt Source Assessor
Acceptable Financing Cash, Conventional, FHA, VA
Listing Terms Cash, Conventional, FHA, VA
Financing Cash,Conventional,FHA,VA
Special Listing Condition Standard
Read Less
Want to know what your home might be worth? Contact us for a FREE valuation!

Our team is ready to help you sell your home for the highest possible price ASAP

Bought with Carolyn N Sappenfield • RE/MAX Realty Services





