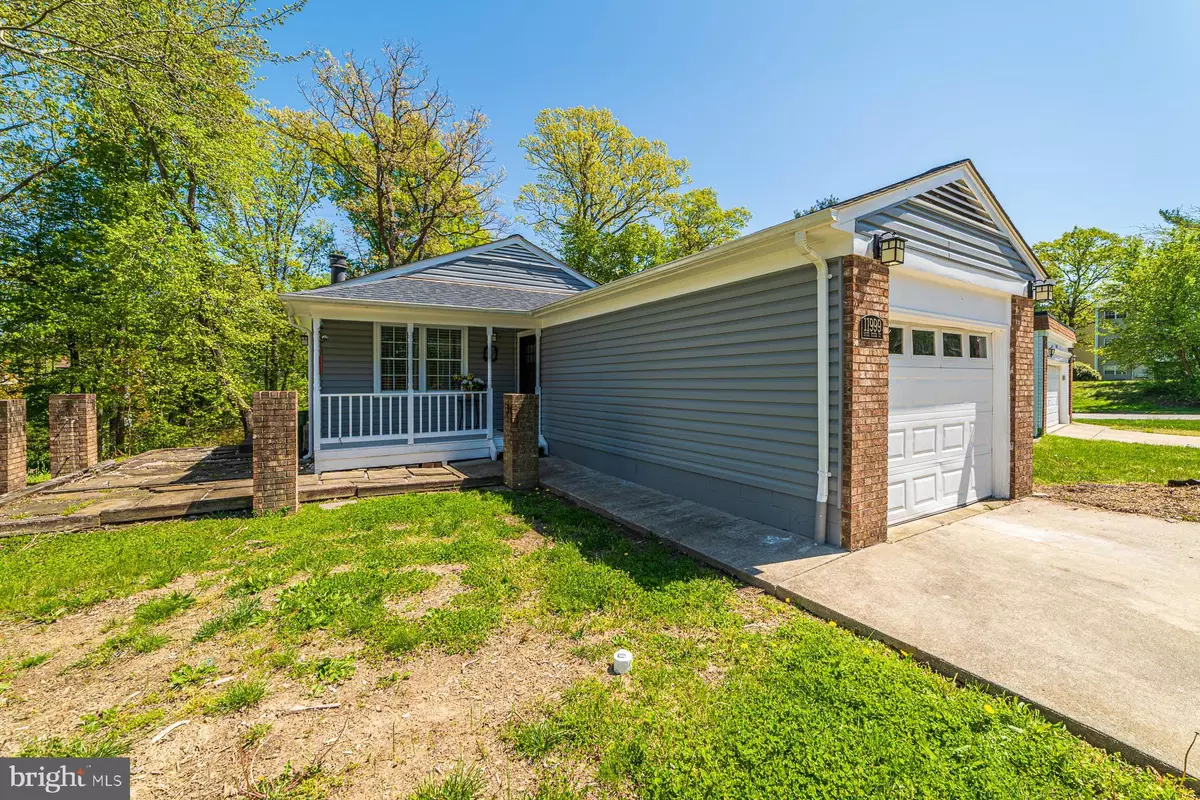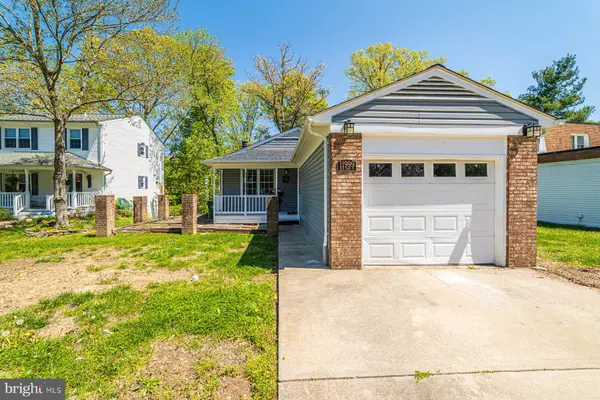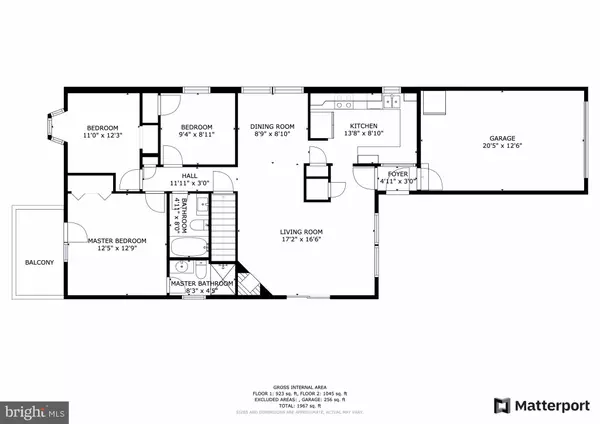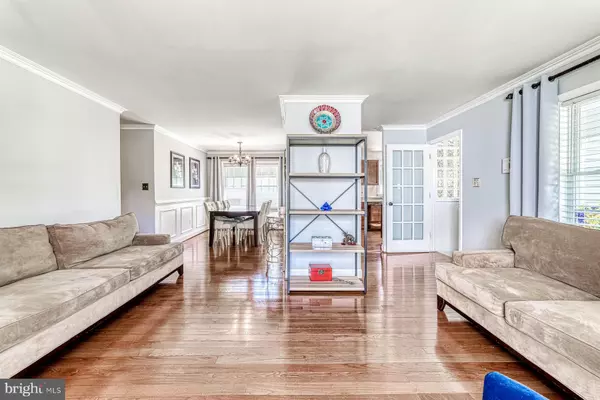$446,000
$435,000
2.5%For more information regarding the value of a property, please contact us for a free consultation.
11999 BRICE HOUSE CT Woodbridge, VA 22192
4 Beds
3 Baths
2,042 SqFt
Key Details
Sold Price $446,000
Property Type Single Family Home
Sub Type Detached
Listing Status Sold
Purchase Type For Sale
Square Footage 2,042 sqft
Price per Sqft $218
Subdivision Lake Ridge
MLS Listing ID VAPW520388
Sold Date 05/28/21
Style Ranch/Rambler
Bedrooms 4
Full Baths 3
HOA Fees $65/qua
HOA Y/N Y
Abv Grd Liv Area 1,079
Originating Board BRIGHT
Year Built 1977
Annual Tax Amount $4,288
Tax Year 2021
Lot Size 6,752 Sqft
Acres 0.16
Property Description
Welcome Home! This beautiful home in desirable Lake Ridge is ready and waiting for you! The living room, complete with hardwood floors (all replaced in 2012) and a wood burning fireplace, is open and sunny. The formal dining room provides plenty of space for eating and entertaining. The kitchen is spacious and bright, with lots of cabinet and countertop space as well as a skylight for extra sunshine. Three of the bedrooms, all with hardwood floors, are on the main level. The primary bedroom is spacious and has an ensuite bathroom. The second and third bedrooms are sizable and full of natural light. The hallway full bathroom has been nicely updated. The lower level is a fully finished basement. Here you will find the large fourth bedroom. Additionally, there is an office/den, perfect for working from home! There is also a spacious rec room with a wood burning fireplace and walkout access to the back yard. The lower level also includes the laundry room and a full bathroom. With a private backyard backing to trees and a deck and lower level patio, this home is perfectly situated to enjoy the upcoming summer and spring weather outdoors! Water Heater (with 12 year warranty) was replaced in 2014. Roof, siding, and skylight were all replaced in 2016. HVAC (with 10 year warranty) was placed in 2019. The sought after community of Lake Ridge is full of amenities, including five outdoor pools, numerous community centers, tot lots/playgrounds and walking/running paths throughout the neighborhood. Lake Ridge is also perfectly located for easy commuting to Washington, DC, Arlington, Alexandria, Ft. Belvoir, and the Pentagon and provides numerous commuter options, to include buses, commuter lots, and carpools. This home is being sold AS-IS.
Location
State VA
County Prince William
Zoning RPC
Rooms
Other Rooms Living Room, Dining Room, Primary Bedroom, Bedroom 2, Bedroom 3, Bedroom 4, Kitchen, Laundry, Office, Recreation Room, Bathroom 1, Bathroom 2, Primary Bathroom
Basement Full
Main Level Bedrooms 3
Interior
Interior Features Carpet, Ceiling Fan(s), Dining Area, Entry Level Bedroom, Family Room Off Kitchen, Floor Plan - Open, Formal/Separate Dining Room, Primary Bath(s), Skylight(s), Bathroom - Stall Shower, Bathroom - Tub Shower, Wood Floors
Hot Water Electric
Heating Heat Pump(s), Central
Cooling Central A/C
Flooring Carpet, Ceramic Tile, Hardwood
Fireplaces Number 2
Fireplaces Type Wood
Equipment Built-In Microwave, Built-In Range, Dishwasher, Disposal, Dryer, Icemaker, Oven - Single, Oven/Range - Electric, Refrigerator, Washer, Water Heater
Fireplace Y
Appliance Built-In Microwave, Built-In Range, Dishwasher, Disposal, Dryer, Icemaker, Oven - Single, Oven/Range - Electric, Refrigerator, Washer, Water Heater
Heat Source Electric
Laundry Basement, Dryer In Unit, Has Laundry, Lower Floor, Washer In Unit
Exterior
Exterior Feature Deck(s), Patio(s), Porch(es)
Parking Features Garage - Front Entry
Garage Spaces 1.0
Amenities Available Baseball Field, Basketball Courts, Club House, Common Grounds, Community Center, Jog/Walk Path, Meeting Room, Party Room, Pool - Outdoor, Recreational Center, Soccer Field, Swimming Pool, Tennis Courts, Tot Lots/Playground
Water Access N
Accessibility None
Porch Deck(s), Patio(s), Porch(es)
Attached Garage 1
Total Parking Spaces 1
Garage Y
Building
Story 2
Sewer Public Sewer
Water Public
Architectural Style Ranch/Rambler
Level or Stories 2
Additional Building Above Grade, Below Grade
New Construction N
Schools
School District Prince William County Public Schools
Others
Pets Allowed Y
HOA Fee Include Common Area Maintenance,Insurance,Management,Pool(s),Recreation Facility,Road Maintenance,Snow Removal,Trash
Senior Community No
Tax ID 8293-67-7389
Ownership Fee Simple
SqFt Source Assessor
Acceptable Financing Cash, Conventional, FHA, Negotiable, VA
Listing Terms Cash, Conventional, FHA, Negotiable, VA
Financing Cash,Conventional,FHA,Negotiable,VA
Special Listing Condition Standard
Pets Allowed No Pet Restrictions
Read Less
Want to know what your home might be worth? Contact us for a FREE valuation!

Our team is ready to help you sell your home for the highest possible price ASAP

Bought with Michael Gonzalo Iriarte • SoReal Estate, LLC





