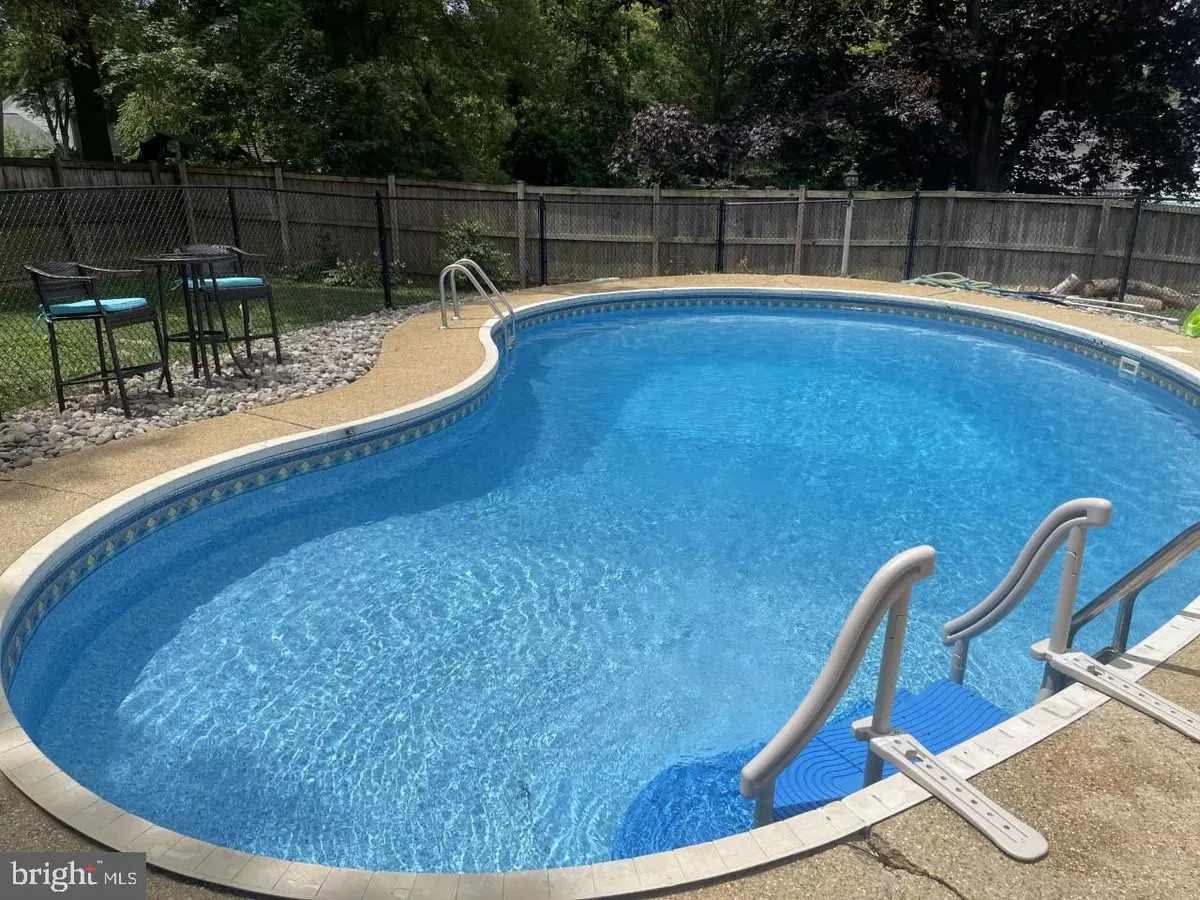$566,900
$566,900
For more information regarding the value of a property, please contact us for a free consultation.
7200 BLANCHARD DR Rockville, MD 20855
5 Beds
2 Baths
2,450 SqFt
Key Details
Sold Price $566,900
Property Type Single Family Home
Sub Type Detached
Listing Status Sold
Purchase Type For Sale
Square Footage 2,450 sqft
Price per Sqft $231
Subdivision Mill Creek Towne
MLS Listing ID MDMC2012724
Sold Date 10/15/21
Style Split Foyer
Bedrooms 5
Full Baths 2
HOA Y/N N
Abv Grd Liv Area 1,250
Originating Board BRIGHT
Year Built 1964
Annual Tax Amount $4,076
Tax Year 2021
Lot Size 0.372 Acres
Acres 0.37
Property Description
Spacious home 5 BR 2 full BA nestled in a quiet neighborhood with almost 2500 SF of living space located in sought-after Mill Creek Towne sited on .37 acre corner lot in the Rockville/Derwood area. The fully fenced back yard boasts a patio, mature trees and a separately fenced in-ground gorgeous vinyl swimming pool with dimensions of 3 to 9 feet deep, a cover and new pool pump. Main level with living room, dining room addition, 3 large bedrooms, remodeled ceramic bathroom and a gourmet updated Kitchen with newish stainless steel appliances, including a gas range and sliding glass doors leading to a brand new Deck. Features include lighted ceiling fans, freshly painted, recessed lighting throughout and hardwood floors on the main level. The sizable walk-out Lower Level encompasses a large Family room/Rec room complete with a cozy brick hearth mantel wood-burning Fireplace, 2 more bedrooms, gorgeous full ceramic bathroom and a large laundry/utility room with laundry tub, front-loading washer/dryer, extra storage and access to the Garage with a separate entrance.
Outdoor enthusiasts will love Rock Creek Regional Park and nearby Lake Needwood with miles of nature walks, trails and boating. Easy commuter location which is close to the Shady Grove Metro, ICC/200, I-270, #355 as well as conveniently located near shops, shopping, restaurants and entertainment. The community has no HOA.
Location
State MD
County Montgomery
Zoning R200
Rooms
Basement Daylight, Full, Full, Fully Finished, Garage Access, Walkout Level
Main Level Bedrooms 3
Interior
Interior Features Attic, Carpet, Ceiling Fan(s), Dining Area, Entry Level Bedroom, Recessed Lighting, Soaking Tub, Tub Shower, Upgraded Countertops, Window Treatments, Wood Floors
Hot Water Natural Gas
Heating Forced Air
Cooling Central A/C, Ceiling Fan(s)
Flooring Hardwood, Ceramic Tile
Fireplaces Number 1
Fireplaces Type Brick, Equipment, Mantel(s), Screen, Wood
Equipment Built-In Microwave, Dishwasher, Disposal, Icemaker, Oven/Range - Gas, Refrigerator, Stainless Steel Appliances, Water Heater, Dryer - Front Loading, Dual Flush Toilets, Washer - Front Loading
Fireplace Y
Appliance Built-In Microwave, Dishwasher, Disposal, Icemaker, Oven/Range - Gas, Refrigerator, Stainless Steel Appliances, Water Heater, Dryer - Front Loading, Dual Flush Toilets, Washer - Front Loading
Heat Source Natural Gas
Laundry Basement
Exterior
Exterior Feature Deck(s), Patio(s)
Parking Features Additional Storage Area, Basement Garage, Garage Door Opener, Inside Access
Garage Spaces 3.0
Fence Fully, Rear, Wood
Pool Fenced, Filtered, In Ground, Vinyl
Water Access N
Roof Type Composite
Accessibility None
Porch Deck(s), Patio(s)
Attached Garage 1
Total Parking Spaces 3
Garage Y
Building
Lot Description Corner
Story 2
Foundation Crawl Space
Sewer Public Sewer
Water Public
Architectural Style Split Foyer
Level or Stories 2
Additional Building Above Grade, Below Grade
New Construction N
Schools
Elementary Schools Mill Creek Towne
Middle Schools Shady Grove
High Schools Col. Zadok Magruder
School District Montgomery County Public Schools
Others
Senior Community No
Tax ID 160900784333
Ownership Fee Simple
SqFt Source Assessor
Special Listing Condition Standard
Read Less
Want to know what your home might be worth? Contact us for a FREE valuation!

Our team is ready to help you sell your home for the highest possible price ASAP

Bought with Patricia M Sweeney • The Calkins Group





