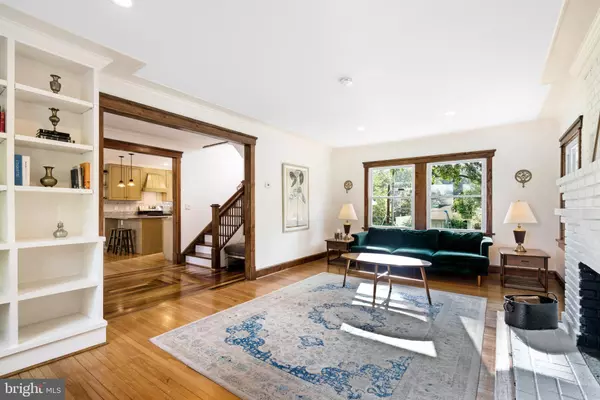$720,000
$685,000
5.1%For more information regarding the value of a property, please contact us for a free consultation.
2720 CHEVERLY AVE Cheverly, MD 20785
4 Beds
4 Baths
2,244 SqFt
Key Details
Sold Price $720,000
Property Type Single Family Home
Sub Type Detached
Listing Status Sold
Purchase Type For Sale
Square Footage 2,244 sqft
Price per Sqft $320
Subdivision Cheverly
MLS Listing ID MDPG2010430
Sold Date 10/08/21
Style Craftsman
Bedrooms 4
Full Baths 3
Half Baths 1
HOA Y/N N
Abv Grd Liv Area 1,496
Originating Board BRIGHT
Year Built 1920
Annual Tax Amount $8,187
Tax Year 2021
Lot Size 0.344 Acres
Acres 0.34
Property Description
Its THAT House! Welcome to 2720 Cheverly Ave- truly the centerpiece of the Town yet architecturally distinct from every other home in Cheverly. Defined by its Gambrel Roof, sprawling flat yard, sun-drenched interior, screened-in porch and the porte-cochere! Four spacious bedrooms & three and a half baths give you plenty of room to grow, while the finished basement provides a perfect home office or in-law suite. Take advantage of the late summer breeze with a glass of iced tea on the terrace, and stroll the neighborhood as the leaves begin to turn. You get all the convenience of city living with an unbeatable location in this coveted small-town community. Discover what life can be on Cheverly Avenue.
Location
State MD
County Prince Georges
Zoning R55
Rooms
Basement Fully Finished, Outside Entrance, Connecting Stairway, Daylight, Partial, Windows
Interior
Interior Features Crown Moldings, Dining Area, Recessed Lighting, Wood Floors
Hot Water Natural Gas
Heating Forced Air
Cooling Central A/C
Fireplaces Number 1
Fireplace Y
Heat Source Natural Gas
Laundry Has Laundry, Dryer In Unit, Washer In Unit
Exterior
Exterior Feature Porch(es), Screened
Water Access N
Accessibility Other
Porch Porch(es), Screened
Garage N
Building
Story 3
Foundation Other
Sewer Public Sewer
Water Public
Architectural Style Craftsman
Level or Stories 3
Additional Building Above Grade, Below Grade
New Construction N
Schools
School District Prince George'S County Public Schools
Others
Senior Community No
Tax ID 17020154146
Ownership Fee Simple
SqFt Source Assessor
Special Listing Condition Standard
Read Less
Want to know what your home might be worth? Contact us for a FREE valuation!

Our team is ready to help you sell your home for the highest possible price ASAP

Bought with William J Skipworth • DC Living Real Estate LLC





