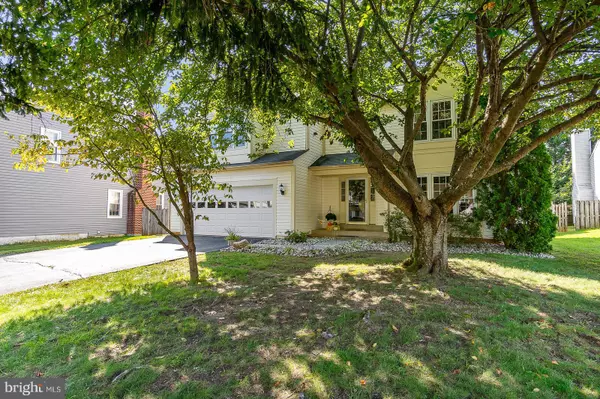$500,000
$480,000
4.2%For more information regarding the value of a property, please contact us for a free consultation.
14692 CLOYD WAY Woodbridge, VA 22193
4 Beds
3 Baths
2,541 SqFt
Key Details
Sold Price $500,000
Property Type Single Family Home
Sub Type Detached
Listing Status Sold
Purchase Type For Sale
Square Footage 2,541 sqft
Price per Sqft $196
Subdivision Stratford Glen
MLS Listing ID VAPW504730
Sold Date 10/27/20
Style Colonial
Bedrooms 4
Full Baths 2
Half Baths 1
HOA Fees $19
HOA Y/N Y
Abv Grd Liv Area 2,541
Originating Board BRIGHT
Year Built 1987
Annual Tax Amount $4,883
Tax Year 2020
Lot Size 9,596 Sqft
Acres 0.22
Property Description
Prepare to be impressed when you walk in to this spacious home with over 2,500 sq.ft. of living space just on the top two levels alone. The main level incorporates a welcoming living room and dining room, a huge kitchen w/a light and bright breakfast nook, stainless steel appliances and lots of counter space, a guest bathroom and a cozy family room with a fireplace to keep you warm on those cold winter nights. Upstairs, you'll find four dreamy bedrooms, full bathroom and a laundry area. The master bedroom suite has vaulted ceilings, a large walk-in closet and ensuite bath w/double sinks, garden tub and separate shower. Entertain in grand style in the spacious, private, flat and fully fenced backyard w/a large deck and mature trees. And, be prepared to use your imagination when entering the basement... with over 1,000 sq.ft. of unfinished space (including a rough-in for a full bathroom), you'll have the perfect opportunity to make it your own. Minutes to I-95, commuter lots, VA Railway Express, Potomac Mills Mall and Quantico Marine Base. Hurry, this one won't last.
Location
State VA
County Prince William
Zoning R4
Rooms
Basement Connecting Stairway, Daylight, Full, Full, Heated, Rough Bath Plumb, Unfinished
Interior
Interior Features Attic, Carpet, Dining Area, Family Room Off Kitchen, Floor Plan - Open, Formal/Separate Dining Room, Kitchen - Eat-In, Kitchen - Table Space, Tub Shower, Walk-in Closet(s), Wood Floors
Hot Water Natural Gas
Heating Forced Air
Cooling Central A/C, Heat Pump(s)
Flooring Carpet, Ceramic Tile, Hardwood, Rough-In, Vinyl
Fireplaces Number 1
Fireplaces Type Fireplace - Glass Doors
Equipment Built-In Range, Dishwasher, Disposal, Dryer, Exhaust Fan, Icemaker, Refrigerator, Stainless Steel Appliances, Stove, Washer
Fireplace Y
Appliance Built-In Range, Dishwasher, Disposal, Dryer, Exhaust Fan, Icemaker, Refrigerator, Stainless Steel Appliances, Stove, Washer
Heat Source Natural Gas
Laundry Upper Floor
Exterior
Parking Features Garage - Front Entry, Garage Door Opener, Inside Access
Garage Spaces 2.0
Water Access N
Roof Type Shingle
Accessibility None
Attached Garage 2
Total Parking Spaces 2
Garage Y
Building
Story 3
Sewer Public Sewer
Water Public
Architectural Style Colonial
Level or Stories 3
Additional Building Above Grade, Below Grade
New Construction N
Schools
Elementary Schools Kyle R Wilson
Middle Schools Saunders
High Schools Hylton
School District Prince William County Public Schools
Others
HOA Fee Include Management,Road Maintenance,Snow Removal,Trash
Senior Community No
Tax ID 8091-56-4053
Ownership Fee Simple
SqFt Source Assessor
Acceptable Financing Cash, Conventional, FHA, Negotiable, VA
Listing Terms Cash, Conventional, FHA, Negotiable, VA
Financing Cash,Conventional,FHA,Negotiable,VA
Special Listing Condition Standard
Read Less
Want to know what your home might be worth? Contact us for a FREE valuation!

Our team is ready to help you sell your home for the highest possible price ASAP

Bought with Miguel E Garcia • KW Metro Center





