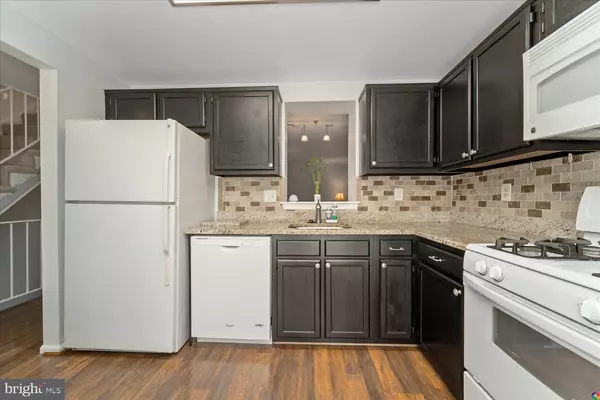$387,000
$388,000
0.3%For more information regarding the value of a property, please contact us for a free consultation.
5909 GRISBY HOUSE CT Centreville, VA 20120
2 Beds
4 Baths
1,634 SqFt
Key Details
Sold Price $387,000
Property Type Townhouse
Sub Type Interior Row/Townhouse
Listing Status Sold
Purchase Type For Sale
Square Footage 1,634 sqft
Price per Sqft $236
Subdivision Newgate
MLS Listing ID VAFX2006532
Sold Date 09/10/21
Style Traditional
Bedrooms 2
Full Baths 2
Half Baths 2
HOA Fees $69/mo
HOA Y/N Y
Abv Grd Liv Area 1,102
Originating Board BRIGHT
Year Built 1986
Annual Tax Amount $3,951
Tax Year 2021
Lot Size 1,307 Sqft
Acres 0.03
Property Description
Adorable townhome with finished basement. Freshly painted. The kitchen features granite countertops. The backyard is privately fenced. 2 reserved parking spots and visitor spots across from reserved spots. New HVAC 2018/2019. New doors and new closet doors. Kitchen cabinets freshly stained. Tons of Storage spaces.. Pool, basketball and tennis courts. Shopping center only just a few minutes away.
Location
State VA
County Fairfax
Zoning 312
Rooms
Basement Full
Main Level Bedrooms 2
Interior
Hot Water Electric
Heating Forced Air
Cooling Central A/C
Flooring Laminated, Ceramic Tile
Heat Source Natural Gas
Exterior
Garage Spaces 2.0
Water Access N
Roof Type Asphalt
Accessibility None
Total Parking Spaces 2
Garage N
Building
Story 2
Sewer Public Sewer
Water Public
Architectural Style Traditional
Level or Stories 2
Additional Building Above Grade, Below Grade
New Construction N
Schools
School District Fairfax County Public Schools
Others
Senior Community No
Tax ID 0543 10 0566
Ownership Fee Simple
SqFt Source Assessor
Special Listing Condition Standard
Read Less
Want to know what your home might be worth? Contact us for a FREE valuation!

Our team is ready to help you sell your home for the highest possible price ASAP

Bought with James E Fox • Long & Foster Real Estate, Inc.





