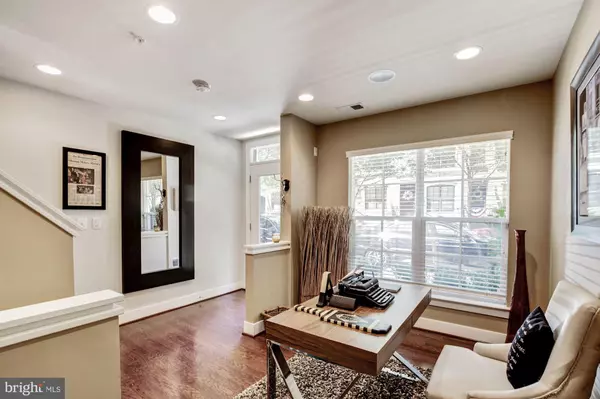$458,888
$462,774
0.8%For more information regarding the value of a property, please contact us for a free consultation.
5711 45TH AVE Hyattsville, MD 20781
3 Beds
3 Baths
1,600 SqFt
Key Details
Sold Price $458,888
Property Type Townhouse
Sub Type Interior Row/Townhouse
Listing Status Sold
Purchase Type For Sale
Square Footage 1,600 sqft
Price per Sqft $286
Subdivision Eya Arts District
MLS Listing ID MDPG571988
Sold Date 09/11/20
Style Art Deco
Bedrooms 3
Full Baths 2
Half Baths 1
HOA Y/N N
Abv Grd Liv Area 1,396
Originating Board BRIGHT
Year Built 2014
Annual Tax Amount $7,225
Tax Year 2020
Property Description
Price improvement!!!!! 5711 45th Street Hyattsville!!!! One of the most beautiful and upgraded townhomes was up for rent! Now you can purchase this rare upgraded model before the Purple Line opens! Schedule your private open house this weekend! 3B|2.5, plus den/office, plus private 1-car garage. A thoughtful design and in pristine condition! A perfect time to move for the strategic thinker, plus this home checks all the boxes. Surround sound speakers throughout the house makes this an entertainers dream, especially with that beautiful kitchen! Enjoy the pool, office and fitness center! Take the shuttle or have a quick bike ride to the metro and coming street cars! The best part, amazing neighbors! Go ahead and get this property for the year or two, close to DeMatha, NASA, DC. There are trails, open lawn space, art, shops and restaurants within walking distance. There are no other finished properties like this (comps) available within a 5 miles radius! Enjoy the private master bed-loft. A door was retrofitted ensuring privacy for the loft master. No other loft bedroom has this right now, Smart App lighting in the bedroom and living area! Hardwood floors on all levels, in ALL ROOMS, and custom built-in show true quality! Surround sound on each floor makes this an entertainer s dream! The brick wall is a $10,000 upgrade FYI!
Location
State MD
County Prince Georges
Zoning MUI
Interior
Interior Features Combination Kitchen/Living, Upgraded Countertops, Window Treatments
Hot Water Natural Gas
Heating Forced Air
Cooling Central A/C
Flooring Hardwood, Carpet, Ceramic Tile, Concrete
Equipment Built-In Microwave, Built-In Range, Cooktop, Dishwasher, Disposal, Energy Efficient Appliances, Icemaker, Microwave, Oven - Single, Refrigerator, Washer, Dryer
Appliance Built-In Microwave, Built-In Range, Cooktop, Dishwasher, Disposal, Energy Efficient Appliances, Icemaker, Microwave, Oven - Single, Refrigerator, Washer, Dryer
Heat Source Natural Gas Available
Exterior
Parking Features Garage - Rear Entry
Garage Spaces 1.0
Amenities Available Art Studio, Bar/Lounge, Bike Trail, Fitness Center, Fax/Copying, Meeting Room, Party Room, Picnic Area, Pool - Outdoor, Transportation Service, Tot Lots/Playground
Water Access N
Accessibility None
Attached Garage 1
Total Parking Spaces 1
Garage Y
Building
Story 4
Sewer Public Septic
Water Public
Architectural Style Art Deco
Level or Stories 4
Additional Building Above Grade, Below Grade
New Construction N
Schools
School District Prince George'S County Public Schools
Others
Pets Allowed N
HOA Fee Include Common Area Maintenance,Health Club,Pool(s),Recreation Facility,Trash
Senior Community No
Tax ID 17165508759
Ownership Other
Acceptable Financing FHA, Conventional, Cash
Listing Terms FHA, Conventional, Cash
Financing FHA,Conventional,Cash
Special Listing Condition Standard
Read Less
Want to know what your home might be worth? Contact us for a FREE valuation!

Our team is ready to help you sell your home for the highest possible price ASAP

Bought with Olivia N Kibler • Compass





