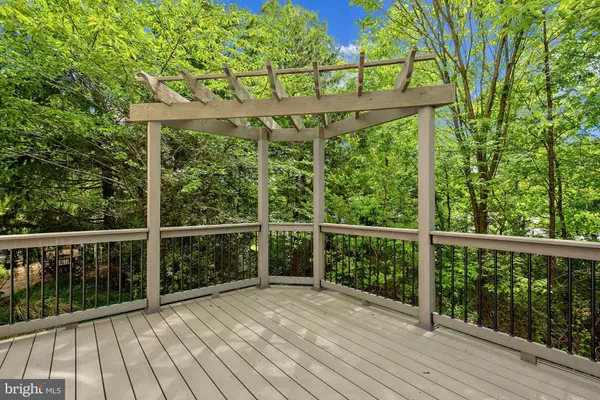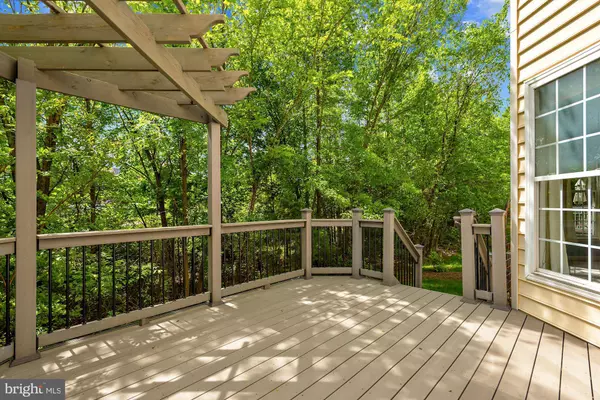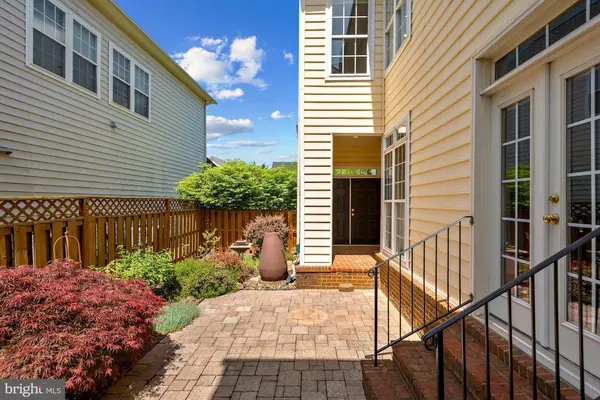$770,000
$720,000
6.9%For more information regarding the value of a property, please contact us for a free consultation.
21974 SUNSTONE CT Broadlands, VA 20148
4 Beds
4 Baths
3,395 SqFt
Key Details
Sold Price $770,000
Property Type Single Family Home
Sub Type Detached
Listing Status Sold
Purchase Type For Sale
Square Footage 3,395 sqft
Price per Sqft $226
Subdivision Broadlands South
MLS Listing ID VALO438340
Sold Date 06/09/21
Style Colonial
Bedrooms 4
Full Baths 3
Half Baths 1
HOA Fees $231/mo
HOA Y/N Y
Abv Grd Liv Area 3,395
Originating Board BRIGHT
Year Built 2004
Annual Tax Amount $6,638
Tax Year 2021
Lot Size 5,663 Sqft
Acres 0.13
Property Description
Fantastic home in a prime Broadlands location, with 4 bedrooms, 3.5 baths, and nearly 3,400 finished sq.ft. Features include huge upgraded kitchen, gorgeous tigerwood flooring, new carpet and paint, open floorplan, private study, formal living & dining rooms, large owners suite with luxury bath, spacious secondary bedrooms, upper-level loft & laundry room, and so much more. The exterior private courtyard, deck, and gorgeous landscaping. Quick access to commuter routes, shopping, businesses, and near future metro. Sought after Loudoun County Schools. A marvelous opportunity to own an excellent property in one of Ashburns premier neighborhoods. Simply the Best for Quality, Location, & Value!
Location
State VA
County Loudoun
Zoning 04
Rooms
Other Rooms Living Room, Dining Room, Primary Bedroom, Bedroom 2, Bedroom 3, Bedroom 4, Kitchen, Family Room, Foyer, Breakfast Room, Study, Loft, Primary Bathroom
Interior
Interior Features Attic, Breakfast Area, Carpet, Ceiling Fan(s), Chair Railings, Combination Dining/Living, Crown Moldings, Family Room Off Kitchen, Floor Plan - Open, Formal/Separate Dining Room, Kitchen - Island, Kitchen - Table Space, Recessed Lighting, Soaking Tub, Upgraded Countertops, Walk-in Closet(s)
Hot Water Natural Gas
Heating Central, Forced Air, Programmable Thermostat
Cooling Ceiling Fan(s), Central A/C, Programmable Thermostat
Flooring Carpet, Ceramic Tile, Hardwood
Fireplaces Number 1
Fireplaces Type Gas/Propane, Mantel(s)
Equipment Cooktop, Dishwasher, Disposal, Dryer, Exhaust Fan, Icemaker, Oven - Double, Oven - Wall, Refrigerator, Stainless Steel Appliances, Washer, Water Heater
Fireplace Y
Window Features Casement,Double Pane,Bay/Bow,Insulated
Appliance Cooktop, Dishwasher, Disposal, Dryer, Exhaust Fan, Icemaker, Oven - Double, Oven - Wall, Refrigerator, Stainless Steel Appliances, Washer, Water Heater
Heat Source Natural Gas
Laundry Upper Floor
Exterior
Exterior Feature Patio(s), Deck(s)
Parking Features Garage - Side Entry, Garage Door Opener
Garage Spaces 4.0
Amenities Available Baseball Field, Basketball Courts, Bike Trail, Common Grounds, Community Center, Jog/Walk Path, Picnic Area, Pool - Outdoor, Recreational Center, Soccer Field, Tennis Courts, Tot Lots/Playground, Volleyball Courts
Water Access N
Roof Type Architectural Shingle
Accessibility None
Porch Patio(s), Deck(s)
Attached Garage 2
Total Parking Spaces 4
Garage Y
Building
Lot Description Landscaping, No Thru Street
Story 2
Foundation Crawl Space
Sewer Public Sewer
Water Public
Architectural Style Colonial
Level or Stories 2
Additional Building Above Grade, Below Grade
Structure Type 2 Story Ceilings,9'+ Ceilings
New Construction N
Schools
Elementary Schools Mill Run
Middle Schools Eagle Ridge
High Schools Briar Woods
School District Loudoun County Public Schools
Others
HOA Fee Include Common Area Maintenance,Fiber Optics at Dwelling,High Speed Internet,Management,Pool(s),Reserve Funds,Snow Removal,Trash
Senior Community No
Tax ID 119151418000
Ownership Fee Simple
SqFt Source Assessor
Special Listing Condition Standard
Read Less
Want to know what your home might be worth? Contact us for a FREE valuation!

Our team is ready to help you sell your home for the highest possible price ASAP

Bought with Sid Gayam • Maram Realty, LLC





