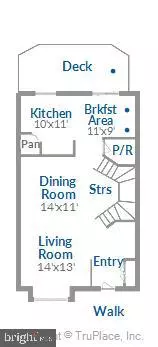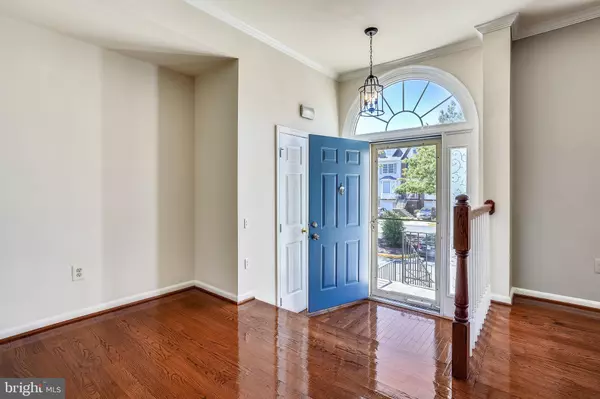$625,000
$625,000
For more information regarding the value of a property, please contact us for a free consultation.
7039 FIELDHURST CT Alexandria, VA 22315
3 Beds
4 Baths
2,862 SqFt
Key Details
Sold Price $625,000
Property Type Townhouse
Sub Type Interior Row/Townhouse
Listing Status Sold
Purchase Type For Sale
Square Footage 2,862 sqft
Price per Sqft $218
Subdivision The Mews
MLS Listing ID VAFX2024692
Sold Date 10/27/21
Style Contemporary
Bedrooms 3
Full Baths 3
Half Baths 1
HOA Fees $130/qua
HOA Y/N Y
Abv Grd Liv Area 2,012
Originating Board BRIGHT
Year Built 1992
Annual Tax Amount $6,525
Tax Year 2021
Lot Size 1,804 Sqft
Acres 0.04
Property Description
Sorry too late-open house cancelled!!! Beautiful Garage Townhome with Bonus 4th level Loft in Kingstowne! Almost 3000 sq. ft. and over $50K in Upgrades incl: Freshly Painted, New Carpet in Loft and Lower Level, Carrier HVAC w/April Air Humidifier ('18), Refinished Hardwoods, Deck and more! Spacious Owner's Suite with Walk-in Closet and Oversized Loft with Storage. Primary Bath has Soaking Tub and Separate Shower w/Dual Sinks. Main Level has Gleaming Hardwoods, Living and Dining Areas and a Sun-Drenched Kitchen with Granite, Pantry and Breakfast Nook. Large Deck overlooks Nature and Common Area. Roomy Family Room on the Lower Level w/Gas-Burning Fireplace, Full Bath and walk-out to the Fenced in Patio. Only Blocks to the Bus Line & Kingstowne Shopping. Close to Metro, Springfield Town Center, 95 & Franconia Parkway! Be sure to checkout the interactive video link
Location
State VA
County Fairfax
Zoning 150
Rooms
Other Rooms Living Room, Dining Room, Primary Bedroom, Bedroom 2, Bedroom 3, Kitchen, Family Room, Breakfast Room, Loft
Basement Connecting Stairway, Garage Access, Walkout Level, Windows, Rear Entrance, Improved
Interior
Interior Features Attic, Ceiling Fan(s), Crown Moldings, Family Room Off Kitchen, Floor Plan - Open, Kitchen - Eat-In, Kitchen - Gourmet, Kitchen - Table Space, Pantry, Primary Bath(s), Recessed Lighting, Soaking Tub, Upgraded Countertops, Walk-in Closet(s), Wood Floors, Carpet, Chair Railings, Window Treatments
Hot Water Natural Gas
Heating Forced Air
Cooling Ceiling Fan(s), Central A/C
Flooring Carpet, Hardwood, Tile/Brick
Fireplaces Number 1
Fireplaces Type Mantel(s), Gas/Propane
Equipment Built-In Microwave, Disposal, Dryer, Dishwasher, Exhaust Fan, Humidifier, Oven/Range - Gas, Refrigerator, Stainless Steel Appliances, Washer, Water Heater
Fireplace Y
Window Features Wood Frame
Appliance Built-In Microwave, Disposal, Dryer, Dishwasher, Exhaust Fan, Humidifier, Oven/Range - Gas, Refrigerator, Stainless Steel Appliances, Washer, Water Heater
Heat Source Natural Gas
Laundry Lower Floor
Exterior
Exterior Feature Deck(s), Patio(s)
Parking Features Garage - Front Entry, Garage Door Opener
Garage Spaces 2.0
Fence Rear
Amenities Available Common Grounds, Jog/Walk Path, Picnic Area, Pool - Outdoor, Tennis Courts, Tot Lots/Playground
Water Access N
Accessibility None
Porch Deck(s), Patio(s)
Attached Garage 1
Total Parking Spaces 2
Garage Y
Building
Lot Description Backs - Open Common Area
Story 4
Foundation Slab
Sewer Public Sewer
Water Public
Architectural Style Contemporary
Level or Stories 4
Additional Building Above Grade, Below Grade
New Construction N
Schools
Elementary Schools Hayfield
Middle Schools Hayfield Secondary School
School District Fairfax County Public Schools
Others
HOA Fee Include Common Area Maintenance,Management,Pool(s),Reserve Funds,Road Maintenance,Snow Removal,Trash
Senior Community No
Tax ID 0912 17 0085A
Ownership Fee Simple
SqFt Source Assessor
Special Listing Condition Standard
Read Less
Want to know what your home might be worth? Contact us for a FREE valuation!

Our team is ready to help you sell your home for the highest possible price ASAP

Bought with Rosita E Osborne • Samson Properties





