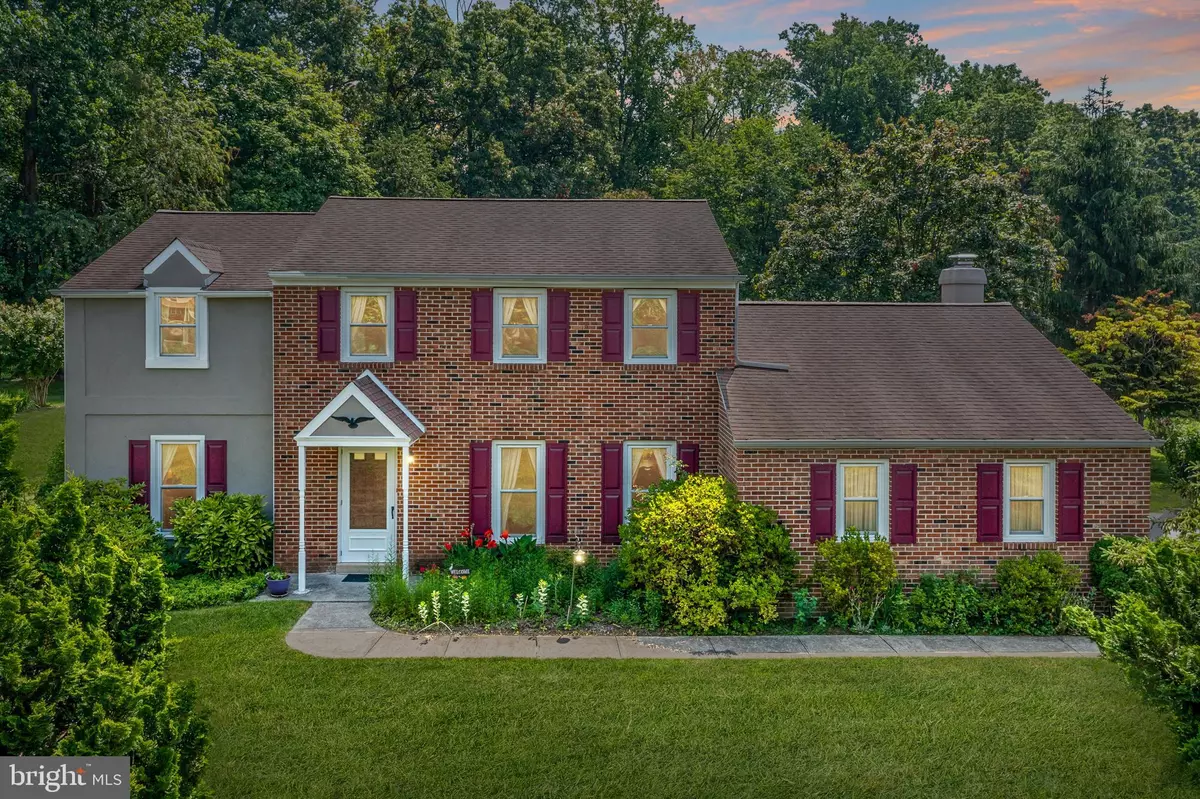$495,000
$485,000
2.1%For more information regarding the value of a property, please contact us for a free consultation.
17 ROSE TREE DR Downingtown, PA 19335
4 Beds
3 Baths
2,136 SqFt
Key Details
Sold Price $495,000
Property Type Single Family Home
Sub Type Detached
Listing Status Sold
Purchase Type For Sale
Square Footage 2,136 sqft
Price per Sqft $231
Subdivision Foxcroft
MLS Listing ID PACT2002926
Sold Date 09/16/21
Style Colonial
Bedrooms 4
Full Baths 2
Half Baths 1
HOA Fees $16/ann
HOA Y/N Y
Abv Grd Liv Area 2,136
Originating Board BRIGHT
Year Built 1981
Annual Tax Amount $5,484
Tax Year 2021
Lot Size 0.805 Acres
Acres 0.81
Lot Dimensions 0.00 x 0.00
Property Description
This charming 4 bedroom, 2.5 bath colonial is situated on almost an acre in the sought-after Downingtown Area School District. Enter into the foyer, then head to spacious formal living room where you will notice plenty of natural light. Formal dining room with crown molding and hard wood floors. The eat in kitchen presents granite counter tops and a newer sink. The open concept kitchen/ family room combination make this the perfect home for entertaining. Step down to the family room with exposed wood beams, beautiful brick gas fire place and outside access to the patio. You wont want to miss this flat backyard with mature trees and plenty of privacy. The large fenced in garden is truly every gardeners dream! Main floor laundry room and powder room finish this level. The primary bedroom offers natural light, a walk-in closet and en suite. Completing this floor are 3 other sizable bedrooms, linen closet and hall bath. The walk up, unfinished basement offers plenty of extra living space if you want to finish it. Close to major routes such as the Turnpike and BUS 30, downtown Exton and minutes from Whitford Country club. This home feeds to Downingtown East Schools and STEM Academy. Schedule your appointment today! **Home was pre-inspected by the Sellers prior to listing home. Please provide feedback and request inspection report if interested after showing the home**
Location
State PA
County Chester
Area Uwchlan Twp (10333)
Zoning R10
Rooms
Basement Unfinished, Walkout Stairs
Interior
Interior Features Kitchen - Eat-In, Upgraded Countertops, Crown Moldings, Carpet
Hot Water Electric
Heating Heat Pump(s)
Cooling Central A/C
Flooring Carpet
Fireplaces Number 1
Fireplaces Type Gas/Propane
Equipment Dryer, Washer, Refrigerator, Stove
Furnishings No
Fireplace Y
Appliance Dryer, Washer, Refrigerator, Stove
Heat Source Electric, Propane - Leased
Laundry Main Floor
Exterior
Exterior Feature Patio(s)
Parking Features Inside Access
Garage Spaces 2.0
Amenities Available None
Water Access N
View Trees/Woods
Roof Type Architectural Shingle
Accessibility None
Porch Patio(s)
Attached Garage 2
Total Parking Spaces 2
Garage Y
Building
Lot Description Backs to Trees
Story 2
Sewer Public Sewer
Water Public
Architectural Style Colonial
Level or Stories 2
Additional Building Above Grade, Below Grade
New Construction N
Schools
Elementary Schools Uwchlan Hills
Middle Schools Lionville
High Schools Downingtown Hs East Campus
School District Downingtown Area
Others
HOA Fee Include Common Area Maintenance
Senior Community No
Tax ID 33-04P-0087
Ownership Fee Simple
SqFt Source Assessor
Acceptable Financing Cash, Conventional, FHA, VA
Listing Terms Cash, Conventional, FHA, VA
Financing Cash,Conventional,FHA,VA
Special Listing Condition Standard
Read Less
Want to know what your home might be worth? Contact us for a FREE valuation!

Our team is ready to help you sell your home for the highest possible price ASAP

Bought with Jane F Ward • Springer Realty Group





