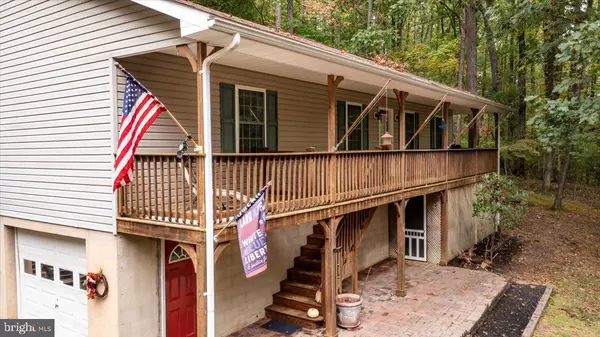$307,000
$340,000
9.7%For more information regarding the value of a property, please contact us for a free consultation.
76 OLD SYCAMORE LN Harpers Ferry, WV 25425
4 Beds
3 Baths
2,080 SqFt
Key Details
Sold Price $307,000
Property Type Single Family Home
Sub Type Detached
Listing Status Sold
Purchase Type For Sale
Square Footage 2,080 sqft
Price per Sqft $147
Subdivision Shenanwood
MLS Listing ID WVJF2001352
Sold Date 01/20/22
Style Raised Ranch/Rambler
Bedrooms 4
Full Baths 3
HOA Fees $8/ann
HOA Y/N Y
Abv Grd Liv Area 1,352
Originating Board BRIGHT
Year Built 1999
Annual Tax Amount $1,321
Tax Year 2019
Lot Size 0.690 Acres
Acres 0.69
Property Description
Calling all nature lovers! Come make this private oasis your home today. This cute raised rancher is surrounded by woods in the sought after riverside community of Shenanwood. Enjoy the wildlife from the elevated front porch that spans the entire front of the home. Enjoy your update open concept kitchen, beautiful hardwood flooring throughout and freshly painted. Down the hall you have your 3 generously sized bedrooms and hall bath. The kitchen leads to the deck overlooking the wooded back yard.
The driveway provides plenty of parking for you & guests. Not to mention the storage shed AND the large detached workshop for all of your needs! Storage galore! Get all of this under a New roof! This pristine home is just minutes from the Shenandoah River, downtown Harpers Ferry - where you can enjoy many outdoor activities along with shopping and dining all within minutes. Country roads take me home!
Location
State WV
County Jefferson
Zoning 101
Rooms
Other Rooms Living Room, Dining Room, Primary Bedroom, Bedroom 2, Bedroom 3, Bedroom 4, Kitchen, Family Room, Utility Room, Bathroom 2, Bathroom 3, Primary Bathroom
Basement Full, Fully Finished
Main Level Bedrooms 3
Interior
Interior Features Wood Floors
Hot Water Electric
Heating Heat Pump(s)
Cooling Central A/C
Flooring Hardwood
Equipment Stove, Stainless Steel Appliances, Refrigerator
Furnishings No
Fireplace N
Appliance Stove, Stainless Steel Appliances, Refrigerator
Heat Source Electric
Laundry Basement, Hookup
Exterior
Exterior Feature Deck(s), Porch(es)
Parking Features Garage - Side Entry, Garage Door Opener
Garage Spaces 2.0
Water Access N
View Trees/Woods
Accessibility None
Porch Deck(s), Porch(es)
Attached Garage 2
Total Parking Spaces 2
Garage Y
Building
Lot Description Trees/Wooded
Story 2
Foundation Permanent
Sewer On Site Septic
Water Well
Architectural Style Raised Ranch/Rambler
Level or Stories 2
Additional Building Above Grade, Below Grade
New Construction N
Schools
School District Jefferson County Schools
Others
HOA Fee Include Road Maintenance,Snow Removal
Senior Community No
Tax ID 04 12F001100000000
Ownership Fee Simple
SqFt Source Estimated
Special Listing Condition Standard
Read Less
Want to know what your home might be worth? Contact us for a FREE valuation!

Our team is ready to help you sell your home for the highest possible price ASAP

Bought with Angela Kable-Johnson • RE/MAX 1st Realty





