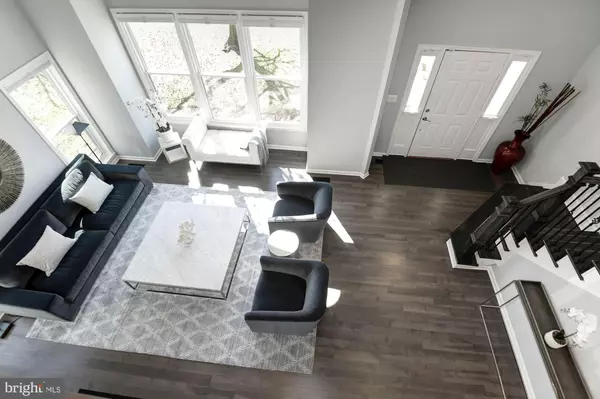$680,000
$699,000
2.7%For more information regarding the value of a property, please contact us for a free consultation.
1326 SUMMERFIELD DR Herndon, VA 20170
4 Beds
4 Baths
3,352 SqFt
Key Details
Sold Price $680,000
Property Type Single Family Home
Sub Type Detached
Listing Status Sold
Purchase Type For Sale
Square Footage 3,352 sqft
Price per Sqft $202
Subdivision Four Seasons
MLS Listing ID VAFX1114428
Sold Date 05/04/20
Style Contemporary
Bedrooms 4
Full Baths 3
Half Baths 1
HOA Fees $46/mo
HOA Y/N Y
Abv Grd Liv Area 2,516
Originating Board BRIGHT
Year Built 1989
Annual Tax Amount $8,058
Tax Year 2020
Lot Size 8,561 Sqft
Acres 0.2
Property Description
As TURN-KEY as you'll ever find! A fully renovated, top to bottom (over $200K) 3 level contemporary home located in the Four Seasons neighborhood. As soon as you enter this model-like home you'll see and feel the difference. Be immediately wowed by the soaring ceilings, openness and large windows that bring in tons of natural light. Wood and Iron railing that run along the entire stairs and open hallway overlooking the living room. With 3,352 sq. ft. of luxurious living space, 4 bedrooms, 3 full baths and 1 half bath. This home has been remodeled with no expenses spared, all high end finishes, starting with the Lauzon 4.25" solid hardwood floors w/ Pure Genius (according to the manufacture THIS FLOOR WILL PURIFY THE AIR!), All White Kitchen: Maple Shaker Cabinets, Calcutta Quartz countertop & Island, Mosaic Glass Subway tile backsplash and Stainless Steel appliances. The kitchen is open to a step down family room that features a beautiful stone covered wood burning fireplace, with outside access to the private fenced in yard with a huge Bluestone patio to entertain on. Every bathroom has been completely remodeled, but the Master bathroom is truly a work of art; Curbless Glass shower w/ Marble subway tiles all the way to the vaulted ceilings, a Feature wall covered entirely with glass mosaic floral leaf tiles, a Standalone tub, Porcelain floor tiles, Marble double vanity & Pottery Barn mirrors & Light fixtures. There are just too many updates to cover, you'll just have to see this one in person!3D Tour: http://my.matterport.com/show/?m=VtZY4JzYeb8
Location
State VA
County Fairfax
Zoning 800
Rooms
Other Rooms Living Room, Dining Room, Primary Bedroom, Bedroom 2, Bedroom 3, Bedroom 4, Kitchen, Family Room, Breakfast Room, Office, Recreation Room, Storage Room, Primary Bathroom, Full Bath, Half Bath
Basement Full
Interior
Interior Features Dining Area, Family Room Off Kitchen, Floor Plan - Open, Kitchen - Eat-In, Kitchen - Gourmet, Kitchen - Island, Kitchen - Table Space, Primary Bath(s), Recessed Lighting, Skylight(s), Bathroom - Soaking Tub, Upgraded Countertops, Walk-in Closet(s), Window Treatments, Wood Floors
Heating Forced Air
Cooling Central A/C
Flooring Hardwood, Ceramic Tile
Fireplaces Number 1
Fireplaces Type Stone, Wood
Equipment Built-In Microwave, Dishwasher, Disposal, Dryer - Front Loading, Oven/Range - Gas, Refrigerator, Stainless Steel Appliances, Washer - Front Loading, Water Heater
Fireplace Y
Window Features Bay/Bow,Double Pane,Skylights
Appliance Built-In Microwave, Dishwasher, Disposal, Dryer - Front Loading, Oven/Range - Gas, Refrigerator, Stainless Steel Appliances, Washer - Front Loading, Water Heater
Heat Source Natural Gas
Exterior
Exterior Feature Patio(s)
Parking Features Garage - Front Entry, Garage Door Opener
Garage Spaces 4.0
Water Access N
Roof Type Architectural Shingle
Accessibility None
Porch Patio(s)
Attached Garage 2
Total Parking Spaces 4
Garage Y
Building
Story 3+
Sewer Public Sewer
Water Public
Architectural Style Contemporary
Level or Stories 3+
Additional Building Above Grade, Below Grade
Structure Type 9'+ Ceilings,Vaulted Ceilings
New Construction N
Schools
School District Fairfax County Public Schools
Others
Senior Community No
Tax ID 0161 18 0346
Ownership Fee Simple
SqFt Source Assessor
Special Listing Condition Standard
Read Less
Want to know what your home might be worth? Contact us for a FREE valuation!

Our team is ready to help you sell your home for the highest possible price ASAP

Bought with CHINYU HUANG • Prestige Realty LLC





