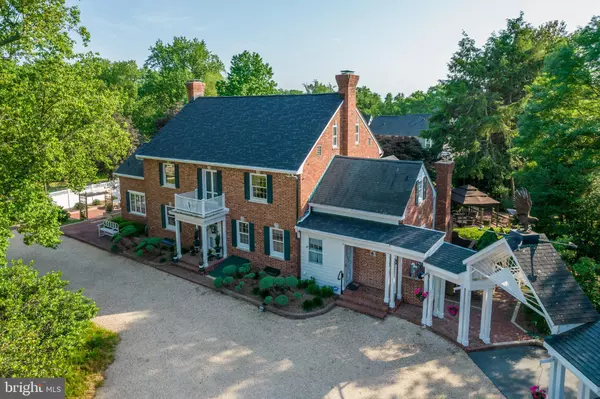$1,100,000
$1,199,000
8.3%For more information regarding the value of a property, please contact us for a free consultation.
1002 GRANDA FLORA CT Severna Park, MD 21146
5 Beds
5 Baths
5,632 SqFt
Key Details
Sold Price $1,100,000
Property Type Single Family Home
Sub Type Detached
Listing Status Sold
Purchase Type For Sale
Square Footage 5,632 sqft
Price per Sqft $195
Subdivision None Available
MLS Listing ID MDAA468222
Sold Date 10/06/21
Style Colonial
Bedrooms 5
Full Baths 5
HOA Fees $117/mo
HOA Y/N Y
Abv Grd Liv Area 5,632
Originating Board BRIGHT
Year Built 1930
Annual Tax Amount $9,036
Tax Year 2021
Lot Size 0.969 Acres
Acres 0.97
Property Description
NEW PRICE!!!
Formerly situated on 13 acres of peach trees, now a beautiful green haven, this historic property offers picturesque living and unparalleled serenity. Built in 1930, this beautiful brick home boasts infinite charm and character throughout. Rich pine flooring and a wealth of classic architectural features, many advanced for its time, highlight the spacious interior. A sprawling eat-in kitchen offers granite countertops, professional grade appliances, and a breakfast area showcasing an oversized bow window and a brick wood-burning fireplace. Dare to truly impress the crowd? Huddle your guests around the formal living room fireplace as it is a replica of the Oval Office fireplace, built by the same architect and taken from a historic home in Washington D.C. While the opulent dining room, embellished with intricate molding, built-in China cabinets, and an adjacent full-service Butler's pantry allows for lavish celebratory gatherings, the lower level recreation room is equipped by another impressive fireplace and full bar, offering a relaxing atmosphere. Continue your royal retreat to the upper level and unwind in the opulent primary bedroom featuring a custom walk-through closet and an en-suite bath showcasing a dual vanity, soaking tub, separate shower, and washer and dryer. Additional bedrooms and a full bath complete the third floor sleeping quarters while the fourth floor offers a full-size nanny suite with two additional bedrooms and a full bath of its own. Whether you're enjoying the warmth of your new home or relishing the tranquil outdoors equipped with an inground pool, a 4-car garage, and easy access to Ringgold Cove, this luxuriously, picture perfect home aims to please! So many upgrades! See Documents!
Location
State MD
County Anne Arundel
Zoning R1
Rooms
Basement Other, Improved, Interior Access
Main Level Bedrooms 5
Interior
Hot Water Electric
Heating Heat Pump(s)
Cooling Central A/C
Fireplaces Number 3
Fireplace Y
Heat Source Oil, Electric
Exterior
Parking Features Oversized
Garage Spaces 4.0
Water Access N
Accessibility None
Total Parking Spaces 4
Garage Y
Building
Story 3
Sewer Public Sewer
Water Public
Architectural Style Colonial
Level or Stories 3
Additional Building Above Grade, Below Grade
New Construction N
Schools
School District Anne Arundel County Public Schools
Others
Senior Community No
Tax ID 020340890250766
Ownership Fee Simple
SqFt Source Assessor
Horse Property N
Special Listing Condition Standard
Read Less
Want to know what your home might be worth? Contact us for a FREE valuation!

Our team is ready to help you sell your home for the highest possible price ASAP

Bought with David Orso • Compass (Urban Compass Inc)





