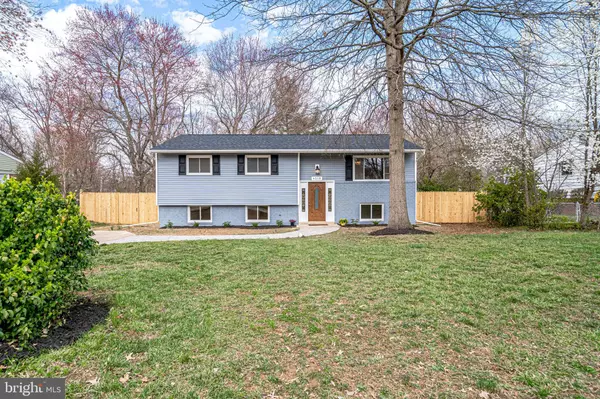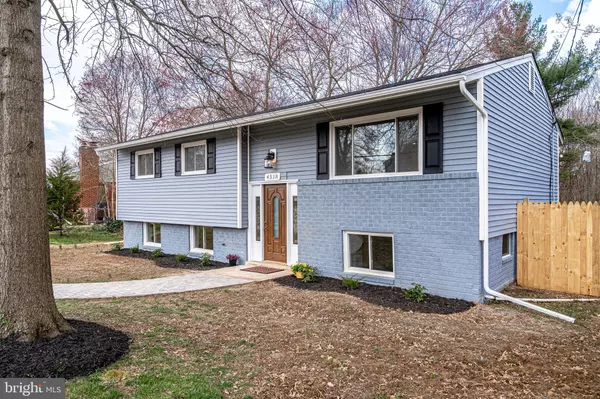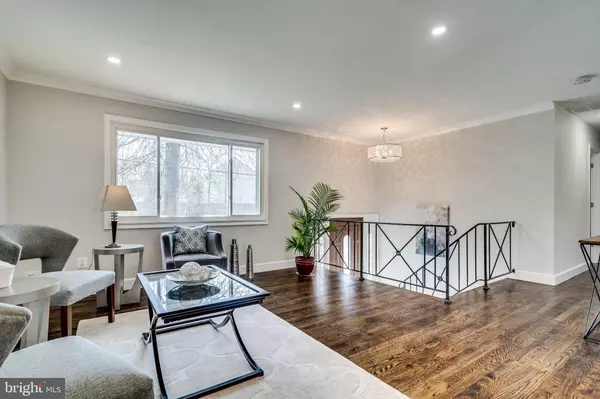$522,000
$499,000
4.6%For more information regarding the value of a property, please contact us for a free consultation.
4518 GAGE RD Alexandria, VA 22309
4 Beds
3 Baths
1,784 SqFt
Key Details
Sold Price $522,000
Property Type Single Family Home
Sub Type Detached
Listing Status Sold
Purchase Type For Sale
Square Footage 1,784 sqft
Price per Sqft $292
Subdivision Mt Vernon Valley
MLS Listing ID VAFX1118116
Sold Date 04/15/20
Style Traditional,Split Level
Bedrooms 4
Full Baths 2
Half Baths 1
HOA Y/N N
Abv Grd Liv Area 1,784
Originating Board BRIGHT
Year Built 1961
Annual Tax Amount $4,675
Tax Year 2020
Lot Size 0.260 Acres
Acres 0.26
Property Description
Offer Deadline: Tuesday, March 24, 2020 @ 6 pm.Welcome home to this bright and spacious home in Alexandria! This tastefully remodeled 4 bedroom/2.5 bath home has it all: open floor plan, white oak hardwood floors on the main level, gourmet custom kitchen, ample storage, freshly painted interior and exterior and a brand new roof! The main floor features the living room, dining room, the kitchen, three bedrooms and a full bathroom. The kitchen offers soft-close cabinets, premium quartz counter tops, GE stainless steel appliances, LED recessed and under cabinet lighting. The master bedroom enjoys peaceful backyard views, and easy access to the half en suite bathroom.The lower level features the large living space with brand new carpet and recessed lights; a gas fireplace, remodeled full bathroom, forth bedroom and an oversized laundry room with new washer and dryer, a utility sink and a walkout access door to the fully fenced-in back yard. Featuring a covered deck, a large storage shed, and backing to a wooded area, the back yard offers privacy and is ready for your grilling and entertaining. Situated on a quiet street, this home has a large driveway and plenty of street parking! Close to Ft. Belvoir, park trails and plenty of shopping and dining options. Easy commute to downtown DC!
Location
State VA
County Fairfax
Zoning R-3
Rooms
Basement Fully Finished, Outside Entrance, Walkout Level, Windows
Main Level Bedrooms 3
Interior
Interior Features Crown Moldings, Dining Area, Floor Plan - Open, Kitchen - Gourmet, Recessed Lighting, Soaking Tub, Stall Shower, Wood Floors, Carpet
Hot Water Natural Gas
Heating Forced Air
Cooling Central A/C
Fireplaces Number 1
Fireplaces Type Gas/Propane
Equipment Built-In Microwave, Dishwasher, Disposal, Dryer, Dual Flush Toilets, Energy Efficient Appliances, ENERGY STAR Clothes Washer, ENERGY STAR Dishwasher, ENERGY STAR Refrigerator, Oven/Range - Gas, Refrigerator, Stainless Steel Appliances, Washer, Water Heater
Fireplace Y
Window Features Double Hung,Double Pane,Energy Efficient,Low-E,Screens
Appliance Built-In Microwave, Dishwasher, Disposal, Dryer, Dual Flush Toilets, Energy Efficient Appliances, ENERGY STAR Clothes Washer, ENERGY STAR Dishwasher, ENERGY STAR Refrigerator, Oven/Range - Gas, Refrigerator, Stainless Steel Appliances, Washer, Water Heater
Heat Source Natural Gas
Laundry Lower Floor
Exterior
Fence Fully
Water Access N
View Garden/Lawn, Trees/Woods, Street
Roof Type Shingle
Accessibility 2+ Access Exits
Garage N
Building
Story 2
Sewer Public Septic, Public Sewer
Water Public
Architectural Style Traditional, Split Level
Level or Stories 2
Additional Building Above Grade
Structure Type Dry Wall
New Construction N
Schools
School District Fairfax County Public Schools
Others
Senior Community No
Tax ID 1013 15040005
Ownership Fee Simple
SqFt Source Estimated
Special Listing Condition Standard
Read Less
Want to know what your home might be worth? Contact us for a FREE valuation!

Our team is ready to help you sell your home for the highest possible price ASAP

Bought with Tyrone Anthony Davis • Redfin Corporation





