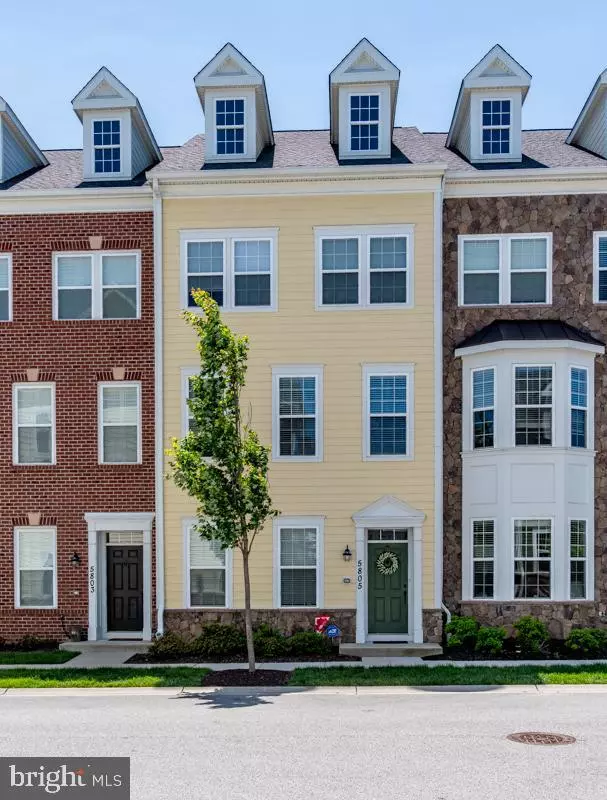$500,000
$500,000
For more information regarding the value of a property, please contact us for a free consultation.
5805 LOIS LN Ellicott City, MD 21043
3 Beds
3 Baths
2,036 SqFt
Key Details
Sold Price $500,000
Property Type Townhouse
Sub Type Interior Row/Townhouse
Listing Status Sold
Purchase Type For Sale
Square Footage 2,036 sqft
Price per Sqft $245
Subdivision Shipleys Grant
MLS Listing ID MDHW2002176
Sold Date 09/08/21
Style Traditional
Bedrooms 3
Full Baths 2
Half Baths 1
HOA Fees $116/mo
HOA Y/N Y
Abv Grd Liv Area 2,036
Originating Board BRIGHT
Year Built 2012
Annual Tax Amount $5,823
Tax Year 2021
Property Description
*OPEN HOUSE SAT/SUN AUGUST 7/8, 2-4PM *Stunning townhouse in Shipley's Grant! Freshly painted! *Crown molding *Open-flow floor plan, *3 bedrooms, *2.5 baths with Kohler fixtures, *Bonus room - office/study/living space! *Gourmet kitchen with *Granite island, *Butler's pantry *Granite, *Stainless Whirlpool appliances, 42" maple cabinets by Merillat. *Hardwood in kitchen, dining and powder room, *Master bedroom with *Double vanity and *Soaking tub, *Walk-in closets, *Deck off kitchen, *Walk the tree-lined streets to The Shoppes at Shipleys Grant to shopping and restaurants. *Community amenities, *Designer landscaping *Clubhouse, *Pool, *Walking trails, *Open green space, *Playground *Experience the charm and village life of Shipley's Grant! *Howard County School System *Easy Access to Baltimore, Washington, Ft. Meade, MARC Train & BWI.
Location
State MD
County Howard
Zoning RESIDENTIAL
Rooms
Other Rooms Dining Room, Primary Bedroom, Bedroom 2, Bedroom 3, Kitchen, Game Room, Family Room, Foyer
Interior
Interior Features Butlers Pantry, Kitchen - Gourmet, Family Room Off Kitchen, Breakfast Area, Combination Dining/Living, Kitchen - Eat-In, Kitchen - Island, Primary Bath(s), Crown Moldings, Upgraded Countertops, Window Treatments, Recessed Lighting, Floor Plan - Open
Hot Water Electric
Heating Forced Air
Cooling Central A/C
Equipment Washer/Dryer Hookups Only, Dishwasher, Disposal, Dryer, Exhaust Fan, Icemaker, Microwave, Oven - Self Cleaning, Oven - Single, Oven/Range - Gas, Refrigerator, Stove, Washer/Dryer Stacked
Fireplace N
Window Features Double Pane,Insulated,Low-E,Screens
Appliance Washer/Dryer Hookups Only, Dishwasher, Disposal, Dryer, Exhaust Fan, Icemaker, Microwave, Oven - Self Cleaning, Oven - Single, Oven/Range - Gas, Refrigerator, Stove, Washer/Dryer Stacked
Heat Source Natural Gas
Exterior
Exterior Feature Deck(s)
Parking Features Garage Door Opener
Garage Spaces 2.0
Utilities Available Cable TV Available
Amenities Available Pool - Outdoor, Tot Lots/Playground, Club House
Water Access N
Roof Type Composite
Accessibility None
Porch Deck(s)
Attached Garage 2
Total Parking Spaces 2
Garage Y
Building
Lot Description Landscaping
Story 3
Sewer Public Sewer
Water Public
Architectural Style Traditional
Level or Stories 3
Additional Building Above Grade
Structure Type 9'+ Ceilings
New Construction N
Schools
Elementary Schools Bellows Spring
Middle Schools Mayfield Woods
High Schools Long Reach
School District Howard County Public School System
Others
Pets Allowed Y
Senior Community No
Tax ID 1401318845
Ownership Other
Special Listing Condition Standard
Pets Allowed No Pet Restrictions
Read Less
Want to know what your home might be worth? Contact us for a FREE valuation!

Our team is ready to help you sell your home for the highest possible price ASAP

Bought with Elisa Wood • Northrop Realty





