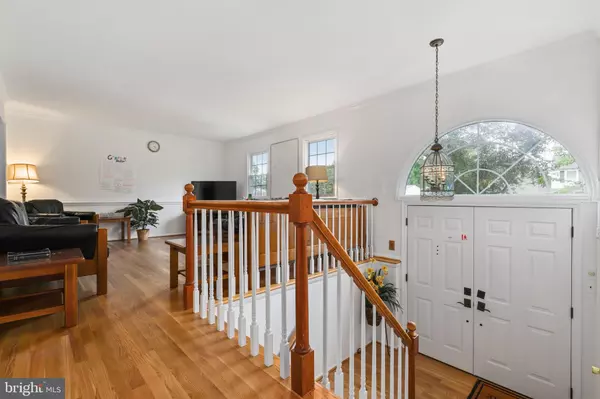$474,900
$449,900
5.6%For more information regarding the value of a property, please contact us for a free consultation.
10140 BRANDON WAY Manassas, VA 20109
5 Beds
3 Baths
2,017 SqFt
Key Details
Sold Price $474,900
Property Type Single Family Home
Sub Type Detached
Listing Status Sold
Purchase Type For Sale
Square Footage 2,017 sqft
Price per Sqft $235
Subdivision Sudley
MLS Listing ID VAPW524254
Sold Date 07/20/21
Style Split Foyer
Bedrooms 5
Full Baths 3
HOA Y/N N
Abv Grd Liv Area 1,196
Originating Board BRIGHT
Year Built 1971
Annual Tax Amount $4,803
Tax Year 2021
Lot Size 10,803 Sqft
Acres 0.25
Property Description
Nestled on a quiet street in a prime location, this exquisitely maintained home welcomes you with a charming brick walkway, long driveway, oversized detached 2 car garage and an inviting front yard. NEW Roof(2020) and some NEW Windows(2020) for worry-less living. The sun-filled interior features gleaming hardwood floors, remodeled bathrooms and lovely plantation shutters. The newly updated eat-in kitchen boasts plenty of counter/cabinet space, granite counters and flows effortlessly to a formal dining area and expansive living room ready for game night or a cozy night in. The generous primary bedroom is the perfect retreat and boasts an en suite bathroom. Two additional bedrooms and a shared bathroom complete the main level. Fully finished walkout basement with 2 additional bedrooms, expansive rec room with brick fireplace plus a full bathroom offer in-law/ income potential. Enjoy countless evenings letting your stresses fade into the sunsets from a secluded composite deck and covered concrete patio that overlook a serene wooded area. Less than a minute to shopping, dining, business 234/I66 and everything Manassas has to offer. Dont miss out!
Location
State VA
County Prince William
Zoning RPC
Rooms
Basement Walkout Level
Main Level Bedrooms 3
Interior
Interior Features Built-Ins, Dining Area, Floor Plan - Traditional, Kitchen - Table Space, Primary Bath(s), Upgraded Countertops, Ceiling Fan(s)
Hot Water Natural Gas
Heating Forced Air
Cooling Central A/C
Fireplaces Number 1
Equipment Built-In Microwave, Dryer, Washer, Dishwasher, Disposal, Freezer, Refrigerator, Stove
Appliance Built-In Microwave, Dryer, Washer, Dishwasher, Disposal, Freezer, Refrigerator, Stove
Heat Source Natural Gas
Exterior
Parking Features Garage - Front Entry
Garage Spaces 2.0
Water Access N
Accessibility None
Total Parking Spaces 2
Garage Y
Building
Story 2
Sewer Public Sewer
Water Public
Architectural Style Split Foyer
Level or Stories 2
Additional Building Above Grade, Below Grade
New Construction N
Schools
Elementary Schools Sudley
Middle Schools Unity Braxton
High Schools Unity Reed
School District Prince William County Public Schools
Others
Senior Community No
Tax ID 7697-72-5765
Ownership Fee Simple
SqFt Source Assessor
Special Listing Condition Standard
Read Less
Want to know what your home might be worth? Contact us for a FREE valuation!

Our team is ready to help you sell your home for the highest possible price ASAP

Bought with Erla Y Reyes • Samson Properties





