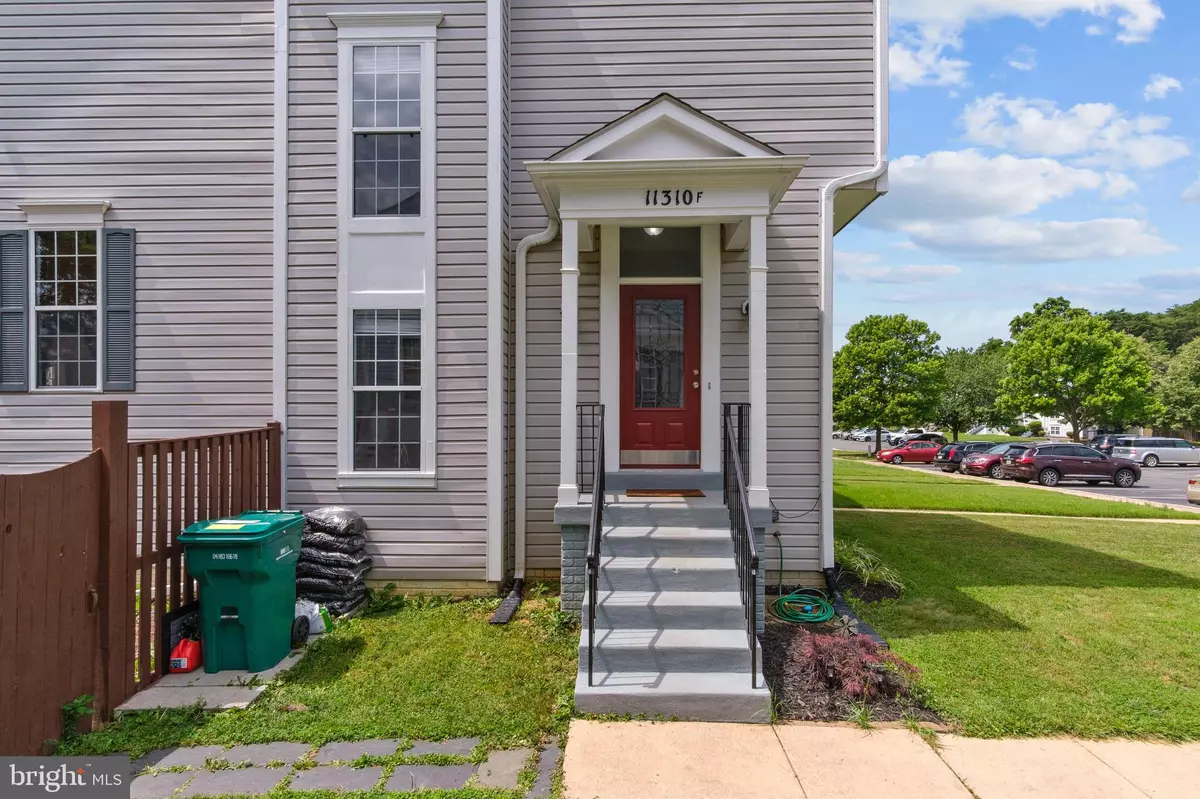$298,000
$298,000
For more information regarding the value of a property, please contact us for a free consultation.
11310-F GOLDEN EAGLE PL Waldorf, MD 20603
4 Beds
4 Baths
1,692 SqFt
Key Details
Sold Price $298,000
Property Type Townhouse
Sub Type End of Row/Townhouse
Listing Status Sold
Purchase Type For Sale
Square Footage 1,692 sqft
Price per Sqft $176
Subdivision Millbrook Subdivision
MLS Listing ID MDCH214574
Sold Date 08/18/20
Style Colonial
Bedrooms 4
Full Baths 3
Half Baths 1
HOA Fees $67/mo
HOA Y/N Y
Abv Grd Liv Area 1,372
Originating Board BRIGHT
Year Built 1992
Annual Tax Amount $2,914
Tax Year 2019
Lot Size 2,012 Sqft
Acres 0.05
Property Description
BEAUTIFUL 4 BEDROOM 3 LEVEL END UNIT TOWNHOUSE FEATURING TOO MANY UPGRADES TO LIST. GRANITE COUNTERTOPS, UPDATED WOOD FLOORING, UPGRADED LIGHTING, NEW APPLIANCES, AND A FULLY FINISHED BASEMENT WITH FULL BATH WITH AN ADDITIONAL FOURTH BATHROOM. LARGE 2 TIERED DECK WITH A FENCED BACK YARD FOR ENTERTAINING. THIS HOME WON'T DISAPPOINT AND HAS NUMEROUS AMENTIES FOR ANY BUYER. LUXURY MASTER BEDROOM WITH DUAL SINK. EAT IN KITCHEN. DON'T DELAY MAKE THIS YOUR NEW HOME TODAY. IT WONT LAST.
Location
State MD
County Charles
Zoning RH
Rooms
Other Rooms Bedroom 2, Bedroom 3, Bedroom 4, Kitchen, Bedroom 1, Bathroom 1, Bathroom 2, Bathroom 3
Basement Fully Finished
Interior
Interior Features Dining Area, Kitchen - Eat-In, Recessed Lighting, Formal/Separate Dining Room, Carpet
Hot Water Electric
Heating Heat Pump(s)
Cooling Central A/C
Flooring Hardwood, Carpet
Equipment Built-In Microwave, Oven/Range - Electric, Stainless Steel Appliances, Refrigerator, Dishwasher, Stove
Furnishings Yes
Fireplace N
Appliance Built-In Microwave, Oven/Range - Electric, Stainless Steel Appliances, Refrigerator, Dishwasher, Stove
Heat Source Electric
Exterior
Exterior Feature Deck(s)
Parking On Site 2
Fence Fully
Utilities Available Cable TV, Cable TV Available, Fiber Optics Available
Amenities Available Reserved/Assigned Parking, Tot Lots/Playground
Water Access N
View Trees/Woods
Roof Type Shingle
Street Surface Concrete
Accessibility None
Porch Deck(s)
Garage N
Building
Lot Description Corner, Backs to Trees
Story 3
Sewer Public Sewer
Water None
Architectural Style Colonial
Level or Stories 3
Additional Building Above Grade, Below Grade
Structure Type Dry Wall
New Construction N
Schools
Elementary Schools Arthur Middleton
Middle Schools Mattawoman
High Schools Westlake
School District Charles County Public Schools
Others
Pets Allowed Y
Senior Community No
Tax ID 0906208118
Ownership Fee Simple
SqFt Source Estimated
Security Features Security System
Acceptable Financing Conventional
Horse Property N
Listing Terms Conventional
Financing Conventional
Special Listing Condition Standard
Pets Allowed No Pet Restrictions
Read Less
Want to know what your home might be worth? Contact us for a FREE valuation!

Our team is ready to help you sell your home for the highest possible price ASAP

Bought with Shawntay E Hill • Harbor Trust Realty Group, Inc.





