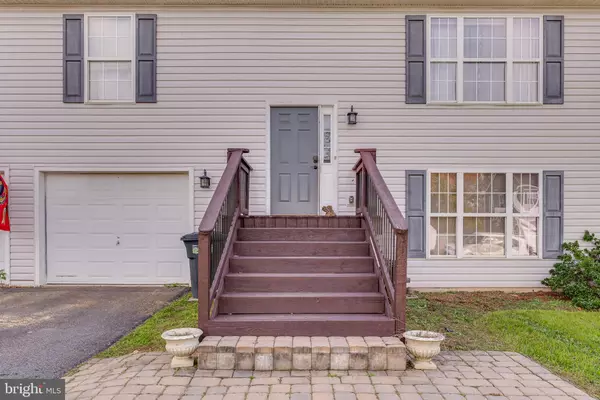$245,000
$239,900
2.1%For more information regarding the value of a property, please contact us for a free consultation.
199 MINISTER DR Martinsburg, WV 25404
3 Beds
3 Baths
2,304 SqFt
Key Details
Sold Price $245,000
Property Type Single Family Home
Sub Type Detached
Listing Status Sold
Purchase Type For Sale
Square Footage 2,304 sqft
Price per Sqft $106
Subdivision Westminister Heights
MLS Listing ID WVBE2003560
Sold Date 12/06/21
Style Split Foyer
Bedrooms 3
Full Baths 3
HOA Y/N N
Abv Grd Liv Area 1,152
Originating Board BRIGHT
Year Built 2004
Annual Tax Amount $885
Tax Year 2015
Lot Size 7,405 Sqft
Acres 0.17
Property Description
This split-level home has been beautifully maintained. A long driveway provides plenty of off-street parking in addition to the large two car garage. A side walkway leads to your front door. Inside you have a large foyer with vinyl flooring. Up the stairs to the main level you have a large living room with hardwood flooring and bright windows. Hardwood continues into the dining room. Includes decorative light fixtures and doors to the rear deck. Dining room is open to your large kitchen. Features vinyl floors, raised panel cabinetry, and granite countertops. Kitchen includes custom accent wall and backsplash detail. Down the hall you have two generously sized bedrooms with carpet. The hall bath features vinyl flooring, single bowl vanity, and tub/shower. The primary bedroom is carpeted and features ceiling fan, large window, storage closet and ensuite bathroom. Ensuite bath features vinyl flooring, three foot single vanity, and tub/shower. The lower level of the home features a large rec room with exterior access. It could work as a playroom, office, or even a fourth bedroom. The lower level laundry room/full bath features vinyl flooring, shower, and single vanity. With wall and base cabinets with a folding table this room is the thing of your laundry dreams, machines convey. Outside the home you have a large deck with stairs down to the lush, fully fenced yard. You'll be wanting for nothing in this home. Don't wait - Call for your showing today!
Location
State WV
County Berkeley
Zoning 101
Rooms
Other Rooms Living Room, Dining Room, Primary Bedroom, Bedroom 2, Bedroom 3, Kitchen, Foyer, Recreation Room, Bathroom 2, Bathroom 3, Primary Bathroom
Basement Connecting Stairway, Outside Entrance, Fully Finished, Daylight, Full, Walkout Level, Windows
Main Level Bedrooms 3
Interior
Interior Features Breakfast Area, Dining Area, Primary Bath(s), Wood Floors
Hot Water Electric
Heating Heat Pump(s)
Cooling Central A/C
Flooring Carpet, Hardwood
Equipment Stove, Dishwasher, Dryer, Refrigerator, Microwave, Disposal, Washer
Fireplace N
Appliance Stove, Dishwasher, Dryer, Refrigerator, Microwave, Disposal, Washer
Heat Source Electric
Exterior
Exterior Feature Deck(s)
Parking Features Garage Door Opener
Garage Spaces 2.0
Fence Rear
Water Access N
Roof Type Shingle
Accessibility None
Porch Deck(s)
Attached Garage 2
Total Parking Spaces 2
Garage Y
Building
Story 2
Foundation Block
Sewer Public Sewer
Water Public
Architectural Style Split Foyer
Level or Stories 2
Additional Building Above Grade, Below Grade
Structure Type Dry Wall
New Construction N
Schools
School District Berkeley County Schools
Others
Senior Community No
Tax ID 08 6H002700000000
Ownership Fee Simple
SqFt Source Estimated
Acceptable Financing Conventional, Cash, FHA, USDA, VA
Listing Terms Conventional, Cash, FHA, USDA, VA
Financing Conventional,Cash,FHA,USDA,VA
Special Listing Condition Standard
Read Less
Want to know what your home might be worth? Contact us for a FREE valuation!

Our team is ready to help you sell your home for the highest possible price ASAP

Bought with Eric Rodia • Touchstone Realty, LLC





