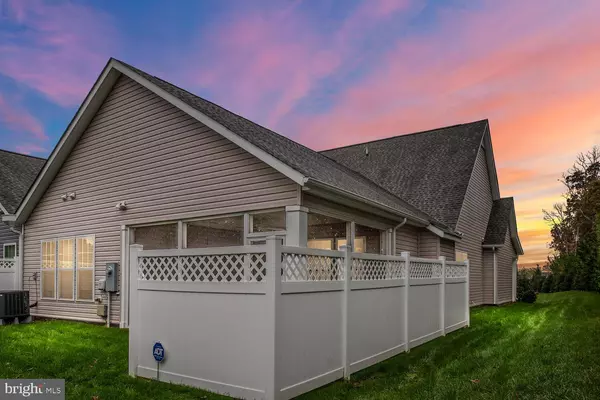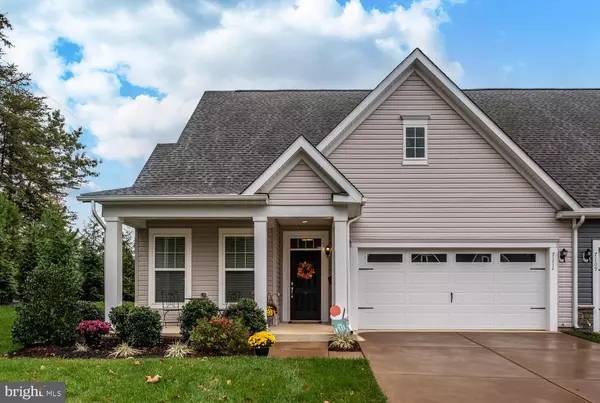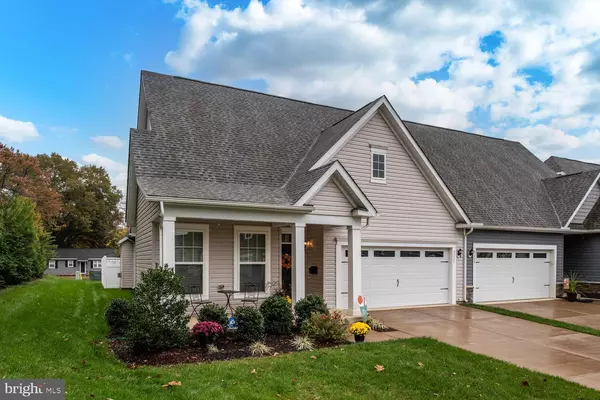$380,375
$360,000
5.7%For more information regarding the value of a property, please contact us for a free consultation.
7111 HOLLY BERRY LN Fredericksburg, VA 22407
2 Beds
2 Baths
1,693 SqFt
Key Details
Sold Price $380,375
Property Type Condo
Sub Type Condo/Co-op
Listing Status Sold
Purchase Type For Sale
Square Footage 1,693 sqft
Price per Sqft $224
Subdivision Barley Woods
MLS Listing ID VASP2003658
Sold Date 12/08/21
Style Villa
Bedrooms 2
Full Baths 2
Condo Fees $262/mo
HOA Y/N N
Abv Grd Liv Area 1,693
Originating Board BRIGHT
Year Built 2018
Annual Tax Amount $2,191
Tax Year 2021
Lot Size 4,007 Sqft
Acres 0.09
Property Description
Welcome Home to Barley Woods a 55+ planned community. This "Amelia" model home is on one of the most sought after attached Villa in the community. The homesite is a premium in the community. situated on a corner with beautiful views out every window. If you love daffodils in the spring this is the home for you, being a personal favorite of the former owner over 50 were added strategically out the windows for her enjoyment that will now be yours! Built in late 2018 this home has been well taken care of and still has that new house scent and still feels brand new. The property is loaded with custom options, including gorgeous hardwoods; primary bathroom design including a walk-in shower, comfort height cabinetry, comfort height toilet and grab bars both in the shower as well as the water closet (this one is t dual use: toilet paper holder/grab bar); tray ceiling in the double foyer and the primary bedroom as well. This home has a huge open great room feel with living room/dining room combo including a gas fireplace in the living room. The large screened in porch is fabulous for those who enjoy the outdoors! Not only do you have a huge screened reach patio but a covered front porch as well. As with most homes the kitchen is the heart of the home and this kitchen definitely is that..... with it's 9'7" island whether you love to cook and want counter space for everything or just a place for guests to hang you will find it in this kitchen with its granite counter tops, beautiful wood cabinetry and the hardwood floors you will not be disappointed. The mounted TV as well as the speaker for surround sound all convey. The Lawn, Landscaping and driveways maintained by the professional managed HOA, Amenities include a clubhouse, fitness center, walking trails, dog park, community gardens and pool,
Location
State VA
County Spotsylvania
Zoning P4
Direction West
Rooms
Other Rooms Living Room, Dining Room, Kitchen, Foyer, Laundry, Screened Porch
Main Level Bedrooms 2
Interior
Interior Features Carpet, Combination Dining/Living, Ceiling Fan(s), Crown Moldings, Entry Level Bedroom, Flat, Floor Plan - Open, Kitchen - Gourmet, Kitchen - Island, Pantry, Primary Bath(s), Recessed Lighting, Sprinkler System, Upgraded Countertops, Walk-in Closet(s), Window Treatments, Wood Floors, Other
Hot Water Electric
Heating Forced Air
Cooling Central A/C
Flooring Carpet, Ceramic Tile, Hardwood
Fireplaces Number 1
Fireplaces Type Fireplace - Glass Doors, Gas/Propane
Equipment Built-In Microwave, Dishwasher, Disposal, Dryer - Electric, Energy Efficient Appliances, Exhaust Fan, Icemaker, Refrigerator, Stainless Steel Appliances, Stove, Washer, Water Heater
Fireplace Y
Window Features Double Pane,Energy Efficient,ENERGY STAR Qualified,Low-E,Screens,Sliding,Storm,Vinyl Clad
Appliance Built-In Microwave, Dishwasher, Disposal, Dryer - Electric, Energy Efficient Appliances, Exhaust Fan, Icemaker, Refrigerator, Stainless Steel Appliances, Stove, Washer, Water Heater
Heat Source Natural Gas
Laundry Dryer In Unit, Has Laundry, Main Floor, Washer In Unit
Exterior
Exterior Feature Patio(s), Screened, Roof, Porch(es)
Parking Features Garage - Front Entry, Garage Door Opener
Garage Spaces 4.0
Fence Decorative
Utilities Available Cable TV, Electric Available, Natural Gas Available, Phone Available, Sewer Available, Water Available
Water Access N
View Trees/Woods, Street, Other
Roof Type Architectural Shingle
Street Surface Paved,Access - On Grade
Accessibility >84\" Garage Door, Accessible Switches/Outlets, Doors - Lever Handle(s), Grab Bars Mod, Level Entry - Main, Roll-in Shower, Thresholds <5/8\", 36\"+ wide Halls, 32\"+ wide Doors, Doors - Swing In
Porch Patio(s), Screened, Roof, Porch(es)
Road Frontage Private
Attached Garage 2
Total Parking Spaces 4
Garage Y
Building
Lot Description Corner, Front Yard, Landscaping, Level, No Thru Street, Trees/Wooded
Story 1
Foundation Slab
Sewer Public Sewer
Water Public
Architectural Style Villa
Level or Stories 1
Additional Building Above Grade, Below Grade
Structure Type 9'+ Ceilings,Dry Wall,Tray Ceilings
New Construction N
Schools
High Schools Riverbend
School District Spotsylvania County Public Schools
Others
Pets Allowed Y
HOA Fee Include Common Area Maintenance,Ext Bldg Maint,Lawn Care Front,Lawn Care Rear,Lawn Care Side,Lawn Maintenance,Management,Pool(s),Recreation Facility,Road Maintenance,Snow Removal,Trash,Other
Senior Community Yes
Age Restriction 65
Tax ID 12F1-1-
Ownership Fee Simple
SqFt Source Estimated
Security Features Carbon Monoxide Detector(s),Security System,Smoke Detector
Acceptable Financing Cash, Conventional, FHA, VA
Horse Property N
Listing Terms Cash, Conventional, FHA, VA
Financing Cash,Conventional,FHA,VA
Special Listing Condition Standard
Pets Allowed Number Limit, Size/Weight Restriction, Breed Restrictions, Case by Case Basis
Read Less
Want to know what your home might be worth? Contact us for a FREE valuation!

Our team is ready to help you sell your home for the highest possible price ASAP

Bought with Lauren Kennedy Skinner • Redfin Corporation





