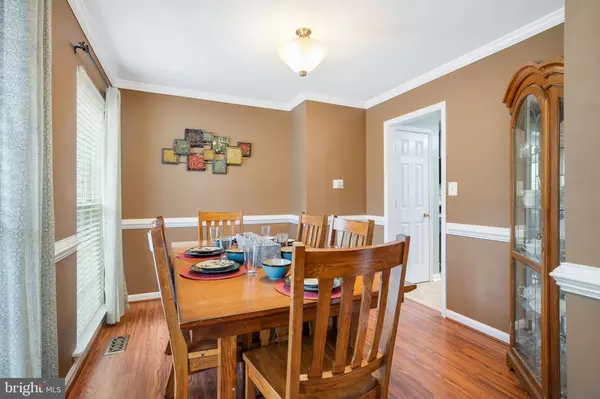$350,000
$350,000
For more information regarding the value of a property, please contact us for a free consultation.
7400 HARVEST LN Fredericksburg, VA 22407
5 Beds
3 Baths
2,458 SqFt
Key Details
Sold Price $350,000
Property Type Single Family Home
Sub Type Detached
Listing Status Sold
Purchase Type For Sale
Square Footage 2,458 sqft
Price per Sqft $142
Subdivision Harvestdale
MLS Listing ID VASP220398
Sold Date 05/18/20
Style Colonial
Bedrooms 5
Full Baths 3
HOA Y/N N
Abv Grd Liv Area 2,458
Originating Board BRIGHT
Year Built 2003
Annual Tax Amount $2,510
Tax Year 2019
Lot Size 10,519 Sqft
Acres 0.24
Property Description
Welcome to 7400 Harvest Lane, located in the well established community of Harvestdale! Rockin' chair front porch! Formal Living and Dining Rooms! Gorgeous Kitchen with espresso finish 42" cabinets, stainless steel appliances, hard surface counters (Corian?) and a Pantry too! Bay window Breakfast Nook! Much sought after main level Bedroom with access to full Bath makes the perfect in law or guest suite. Cozy Family Room! Upper level includes spacious Laundry Room, so no lugging the clothes basket up and down the steps! Enormous, and I do mean enormous, Owner's Retreat offers 3 closets with access to storage in the eaves and luxury Owner's Bath with tile floor, vaulted ceiling, soaker tub and double vanity. Unfinished Basement ready to finish or use for storage. Enjoy BBQ's on the back Deck while Fido plays in the fenced rear yard. Welcome home!
Location
State VA
County Spotsylvania
Zoning R1
Rooms
Other Rooms Living Room, Dining Room, Primary Bedroom, Bedroom 2, Bedroom 3, Bedroom 4, Kitchen, Family Room, Basement, Foyer, Bedroom 1, Laundry, Bathroom 1, Bathroom 2, Primary Bathroom
Basement Daylight, Partial, Connecting Stairway, Interior Access, Outside Entrance, Rear Entrance, Unfinished, Space For Rooms, Walkout Level, Windows
Main Level Bedrooms 1
Interior
Interior Features Attic, Breakfast Area, Carpet, Ceiling Fan(s), Crown Moldings, Entry Level Bedroom, Family Room Off Kitchen, Floor Plan - Open, Formal/Separate Dining Room, Primary Bath(s), Pantry, Upgraded Countertops, Walk-in Closet(s)
Hot Water Electric
Heating Heat Pump(s)
Cooling Ceiling Fan(s), Central A/C, Heat Pump(s)
Flooring Carpet, Ceramic Tile, Laminated, Vinyl
Equipment Built-In Microwave, Dishwasher, Disposal, Dryer, Exhaust Fan, Icemaker, Oven/Range - Electric, Refrigerator, Stainless Steel Appliances, Washer, Water Heater
Fireplace N
Appliance Built-In Microwave, Dishwasher, Disposal, Dryer, Exhaust Fan, Icemaker, Oven/Range - Electric, Refrigerator, Stainless Steel Appliances, Washer, Water Heater
Heat Source Electric
Laundry Upper Floor
Exterior
Exterior Feature Deck(s), Porch(es)
Parking Features Covered Parking, Garage - Front Entry, Garage Door Opener, Inside Access
Garage Spaces 6.0
Fence Rear, Wood
Water Access N
Accessibility None
Porch Deck(s), Porch(es)
Attached Garage 2
Total Parking Spaces 6
Garage Y
Building
Story 3+
Sewer Public Sewer
Water Public
Architectural Style Colonial
Level or Stories 3+
Additional Building Above Grade, Below Grade
New Construction N
Schools
Elementary Schools Wilderness
Middle Schools Freedom
High Schools Riverbend
School District Spotsylvania County Public Schools
Others
Senior Community No
Tax ID 21D3-100-
Ownership Fee Simple
SqFt Source Assessor
Security Features Smoke Detector,Security System
Acceptable Financing Cash, Conventional, FHA, VA, USDA
Horse Property N
Listing Terms Cash, Conventional, FHA, VA, USDA
Financing Cash,Conventional,FHA,VA,USDA
Special Listing Condition Standard
Read Less
Want to know what your home might be worth? Contact us for a FREE valuation!

Our team is ready to help you sell your home for the highest possible price ASAP

Bought with Jennifer Doughty • CTI Real Estate





