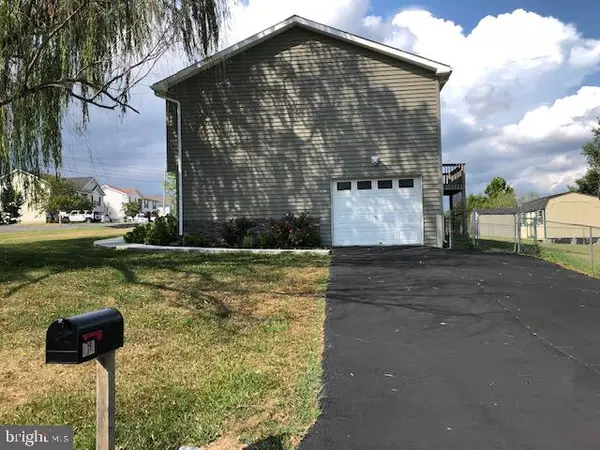$255,000
$255,000
For more information regarding the value of a property, please contact us for a free consultation.
262 CORVETTE DR Martinsburg, WV 25404
4 Beds
2 Baths
1,870 SqFt
Key Details
Sold Price $255,000
Property Type Single Family Home
Sub Type Detached
Listing Status Sold
Purchase Type For Sale
Square Footage 1,870 sqft
Price per Sqft $136
Subdivision Pikeside Meadows
MLS Listing ID WVBE2001978
Sold Date 10/14/21
Style Split Foyer
Bedrooms 4
Full Baths 2
HOA Fees $8/ann
HOA Y/N Y
Abv Grd Liv Area 1,276
Originating Board BRIGHT
Year Built 1999
Annual Tax Amount $921
Tax Year 2019
Lot Size 10,454 Sqft
Acres 0.24
Property Description
Lovely quite street in Pikeside Meadows, Martinsburg There are many upgrades. Beautiful kitchen only 2 years old with Stainless steel appliances. Includes a wine cooler, the stove has a double oven, refrigerator, disposal, washer, and dryer, and a pot filler over the stove. The counter tops are quartz for beauty and easy care. A brand new patio door leads to a small deck. All new carpet on the upper level. Heating and cooling are new in Feb. 2021 with a new heat pump. All new bathroom with 6 shower heads, multi color lighting and blue tooth speakers. The water heater is 50 gal and only 10 months old. The roof shingles are only 2 years old. Single car garage with auto door opener and lots of storage. The driveway was recently sealed. Fenced in rear yard. Lovely landscaping with water sprinkler system and light features. Four bedrooms and 2 baths plus family room. Easy to show! Take a look
Location
State WV
County Berkeley
Zoning RESIDENTIAL
Rooms
Other Rooms Living Room, Dining Room, Bedroom 2, Bedroom 3, Bedroom 4, Kitchen, Family Room, Foyer, Bedroom 1, Bathroom 2
Basement Combination, Daylight, Full
Main Level Bedrooms 3
Interior
Interior Features Carpet, Ceiling Fan(s), Chair Railings, Combination Dining/Living, Combination Kitchen/Dining, Dining Area, Floor Plan - Open, Recessed Lighting, Walk-in Closet(s), Wine Storage
Hot Water Electric
Heating Heat Pump(s)
Cooling Heat Pump(s), Ceiling Fan(s), Central A/C
Flooring Carpet, Laminate Plank
Equipment Dishwasher, Disposal, Dryer - Electric, Oven - Double, Oven - Self Cleaning, Oven/Range - Electric, Refrigerator, Washer, Water Heater
Furnishings No
Fireplace N
Appliance Dishwasher, Disposal, Dryer - Electric, Oven - Double, Oven - Self Cleaning, Oven/Range - Electric, Refrigerator, Washer, Water Heater
Heat Source Electric
Laundry Lower Floor, Dryer In Unit, Washer In Unit
Exterior
Exterior Feature Deck(s)
Parking Features Additional Storage Area, Garage - Side Entry, Garage Door Opener
Garage Spaces 3.0
Fence Rear, Chain Link
Water Access N
View Garden/Lawn
Roof Type Architectural Shingle
Accessibility None
Porch Deck(s)
Attached Garage 1
Total Parking Spaces 3
Garage Y
Building
Lot Description Cleared, Corner, Front Yard, Landscaping, No Thru Street, Rear Yard
Story 2
Foundation Block
Sewer Public Sewer
Water Public
Architectural Style Split Foyer
Level or Stories 2
Additional Building Above Grade, Below Grade
Structure Type Dry Wall
New Construction N
Schools
School District Berkeley County Schools
Others
Senior Community No
Tax ID 0110R011100000000
Ownership Fee Simple
SqFt Source Estimated
Security Features Smoke Detector
Acceptable Financing VA, FHA, Conventional, Cash
Horse Property N
Listing Terms VA, FHA, Conventional, Cash
Financing VA,FHA,Conventional,Cash
Special Listing Condition Standard
Read Less
Want to know what your home might be worth? Contact us for a FREE valuation!

Our team is ready to help you sell your home for the highest possible price ASAP

Bought with Jana G Klaasse • Snyder Bailey & Associates





