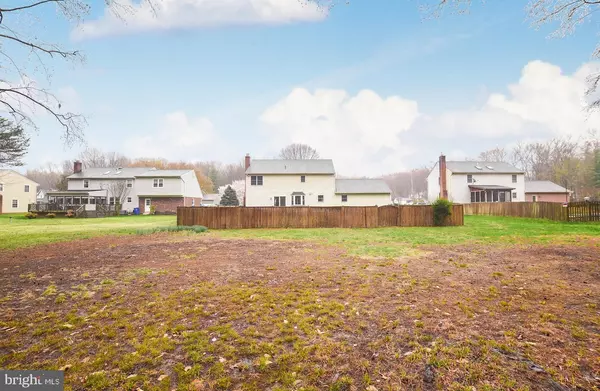$360,904
$359,900
0.3%For more information regarding the value of a property, please contact us for a free consultation.
2912 EUTAW FOREST DR Waldorf, MD 20603
4 Beds
3 Baths
2,240 SqFt
Key Details
Sold Price $360,904
Property Type Condo
Sub Type Condo/Co-op
Listing Status Sold
Purchase Type For Sale
Square Footage 2,240 sqft
Price per Sqft $161
Subdivision Eutaw Forest
MLS Listing ID MDCH211744
Sold Date 04/30/20
Style Colonial
Bedrooms 4
Full Baths 2
Half Baths 1
Condo Fees $75/ann
HOA Y/N N
Abv Grd Liv Area 2,240
Originating Board BRIGHT
Year Built 1985
Annual Tax Amount $4,160
Tax Year 2020
Lot Size 0.803 Acres
Acres 0.8
Property Description
PRIDE of Ownership SHOWS in this UNIQUE home in the Sought After Community of EUTAW FOREST! Home Located Just Before Cul-De-Sac, Very Little Traffic! UPPER LEVEL BALCONY across entire front of home! 2 Car Garage! Dine Al Fresco Under the Stars On the Large Brick Patio! SHED! Large .80 Acre Flat Lot! Backs to Woods! Partially Fenced Back Yard! Mature Trees! Beautiful Brick/Stone Wood Burning Fireplace! SS Appliances! Gleaming Hardwood on Main Level! Master Bedroom w/En Suite! This Home Qualifies for 100% Financing w/USDA-RD! Great Location ! Easy Access to Major Commuter Routes! This One Won't Last Long!
Location
State MD
County Charles
Zoning RL
Interior
Interior Features Attic, Carpet, Combination Kitchen/Living, Dining Area, Family Room Off Kitchen, Floor Plan - Traditional, Formal/Separate Dining Room, Kitchen - Eat-In, Kitchen - Table Space, Primary Bath(s), Pantry
Heating Heat Pump(s)
Cooling Heat Pump(s), Ceiling Fan(s), Central A/C
Flooring Hardwood, Carpet, Vinyl
Fireplaces Number 1
Fireplaces Type Fireplace - Glass Doors, Wood
Equipment Dishwasher, Disposal, Dryer - Front Loading, Exhaust Fan, Icemaker, Oven - Self Cleaning, Oven/Range - Electric, Range Hood, Refrigerator, Stainless Steel Appliances, Washer - Front Loading, Water Heater
Fireplace Y
Window Features Screens
Appliance Dishwasher, Disposal, Dryer - Front Loading, Exhaust Fan, Icemaker, Oven - Self Cleaning, Oven/Range - Electric, Range Hood, Refrigerator, Stainless Steel Appliances, Washer - Front Loading, Water Heater
Heat Source Electric
Exterior
Exterior Feature Patio(s)
Parking Features Garage - Front Entry, Garage Door Opener
Garage Spaces 2.0
Fence Partially, Rear, Wood
Water Access N
Roof Type Asphalt,Shingle
Accessibility None
Porch Patio(s)
Attached Garage 2
Total Parking Spaces 2
Garage Y
Building
Story 2
Sewer Public Sewer
Water Public
Architectural Style Colonial
Level or Stories 2
Additional Building Above Grade, Below Grade
New Construction N
Schools
Elementary Schools William A. Diggs
Middle Schools Theodore G. Davis
High Schools Maurice J. Mcdonough
School District Charles County Public Schools
Others
Senior Community No
Tax ID 0906141994
Ownership Fee Simple
SqFt Source Assessor
Acceptable Financing FHA, USDA, Rural Development, VA, Conventional
Horse Property N
Listing Terms FHA, USDA, Rural Development, VA, Conventional
Financing FHA,USDA,Rural Development,VA,Conventional
Special Listing Condition Standard
Read Less
Want to know what your home might be worth? Contact us for a FREE valuation!

Our team is ready to help you sell your home for the highest possible price ASAP

Bought with Hykeem Brodie • KW United





