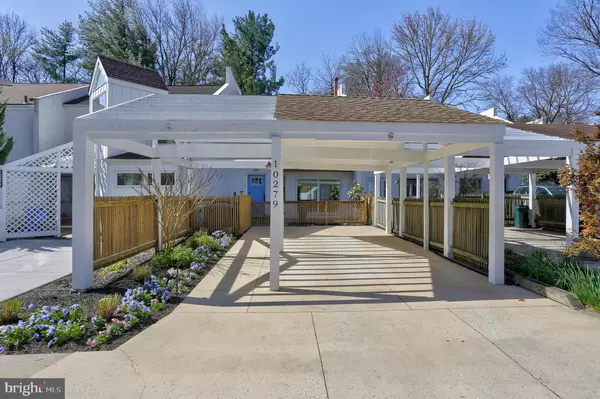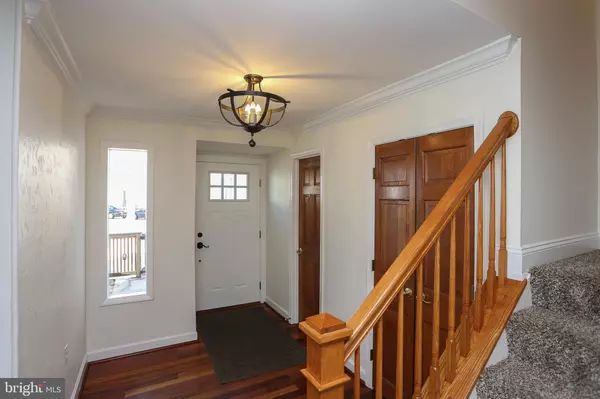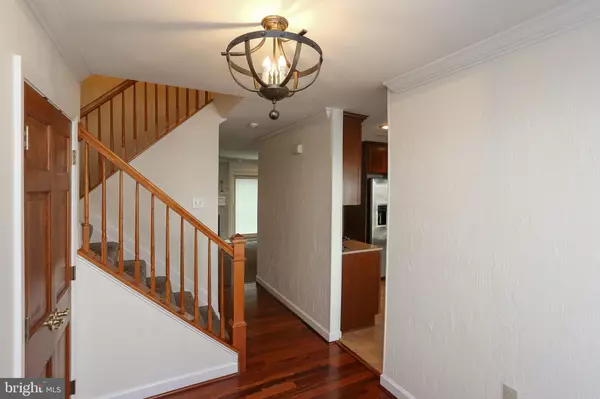$380,000
$390,000
2.6%For more information regarding the value of a property, please contact us for a free consultation.
10279 WILDE LAKE TER Columbia, MD 21044
3 Beds
4 Baths
1,739 SqFt
Key Details
Sold Price $380,000
Property Type Townhouse
Sub Type Interior Row/Townhouse
Listing Status Sold
Purchase Type For Sale
Square Footage 1,739 sqft
Price per Sqft $218
Subdivision Wilde Lake
MLS Listing ID MDHW277822
Sold Date 06/05/20
Style Contemporary
Bedrooms 3
Full Baths 3
Half Baths 1
HOA Fees $29/ann
HOA Y/N Y
Abv Grd Liv Area 1,504
Originating Board BRIGHT
Year Built 1972
Annual Tax Amount $4,204
Tax Year 2019
Lot Size 2,400 Sqft
Acres 0.06
Property Description
Professionally landscaped including but not limited to: back yard shade pavilion, outdoor tv, ceiling fan and stone waterfall and fish pond. 3 bed, 3 1/2 baths town house with finished basement/ extra storage, within walking distance of local schools, the mall, Merriweather and Wilde Lake. Highly sought after community - Village of Wilde Lake on private cul de sac. Tigerwood hardwood floors, new carpet, paint, Pella sliders with blinds inside the glass, next day wooden blinds in bedrooms. Gas fireplace and stove. Basement waterproofing. MUST SEE! This won't last long so bring your highest and best offer.
Location
State MD
County Howard
Zoning NT
Rooms
Other Rooms Living Room, Bedroom 2, Bedroom 3, Kitchen, Family Room, Bedroom 1, Utility Room, Bathroom 2, Bathroom 3, Primary Bathroom, Half Bath
Basement Interior Access, Full, Improved
Interior
Interior Features Carpet, Ceiling Fan(s), Crown Moldings, Floor Plan - Traditional, Kitchen - Eat-In, Primary Bath(s), Tub Shower, Wood Floors
Heating Central, Heat Pump(s)
Cooling Central A/C, Heat Pump(s)
Flooring Carpet, Ceramic Tile, Hardwood
Fireplaces Number 1
Fireplaces Type Brick, Fireplace - Glass Doors, Mantel(s)
Equipment Built-In Range, Dishwasher, Disposal, Exhaust Fan, Icemaker, Oven/Range - Gas, Refrigerator, Stainless Steel Appliances, Washer - Front Loading, Dryer - Front Loading
Fireplace Y
Appliance Built-In Range, Dishwasher, Disposal, Exhaust Fan, Icemaker, Oven/Range - Gas, Refrigerator, Stainless Steel Appliances, Washer - Front Loading, Dryer - Front Loading
Heat Source Natural Gas
Laundry Basement
Exterior
Garage Spaces 2.0
Water Access N
Roof Type Shingle
Accessibility None
Total Parking Spaces 2
Garage N
Building
Story 3+
Sewer Public Sewer
Water Public
Architectural Style Contemporary
Level or Stories 3+
Additional Building Above Grade, Below Grade
New Construction N
Schools
School District Howard County Public School System
Others
Senior Community No
Tax ID 1415001356
Ownership Fee Simple
SqFt Source Estimated
Acceptable Financing Conventional, FHA, VA, Cash, Other
Listing Terms Conventional, FHA, VA, Cash, Other
Financing Conventional,FHA,VA,Cash,Other
Special Listing Condition Standard
Read Less
Want to know what your home might be worth? Contact us for a FREE valuation!

Our team is ready to help you sell your home for the highest possible price ASAP

Bought with Brian M Pakulla • RE/MAX Advantage Realty





