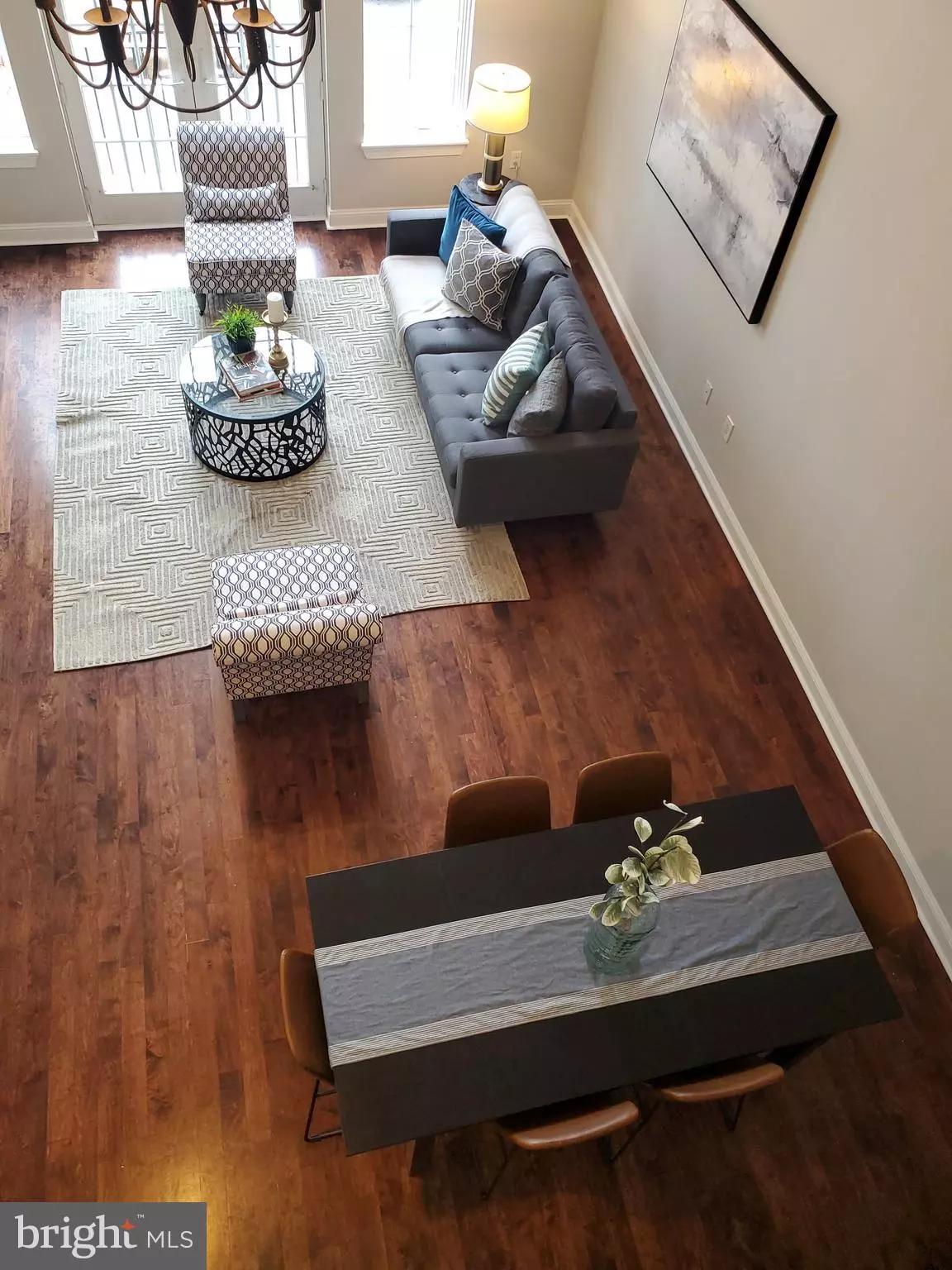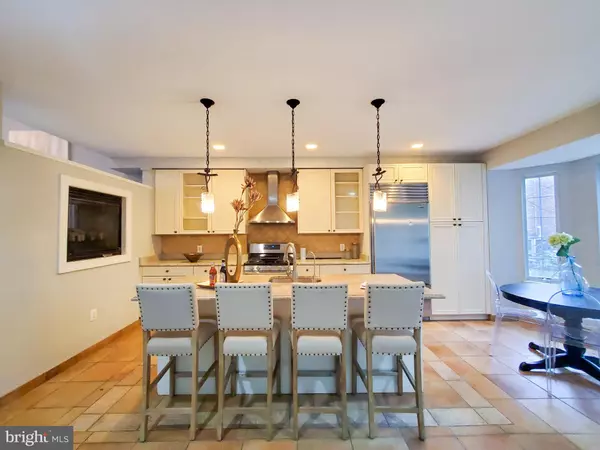$960,000
$999,000
3.9%For more information regarding the value of a property, please contact us for a free consultation.
122 QUARRY ST Philadelphia, PA 19106
3 Beds
3 Baths
3,099 SqFt
Key Details
Sold Price $960,000
Property Type Townhouse
Sub Type End of Row/Townhouse
Listing Status Sold
Purchase Type For Sale
Square Footage 3,099 sqft
Price per Sqft $309
Subdivision Old City
MLS Listing ID PAPH1019304
Sold Date 11/18/21
Style Contemporary
Bedrooms 3
Full Baths 2
Half Baths 1
HOA Y/N N
Abv Grd Liv Area 3,099
Originating Board BRIGHT
Year Built 2005
Annual Tax Amount $13,658
Tax Year 2021
Lot Size 1,241 Sqft
Acres 0.03
Lot Dimensions 20.39 x 60.84
Property Description
What if your getaway place was home? ® This modern end unit townhome Circa 2006 is perched on a quiet block in Old City. When you arrive home park with ease in your garage or driveway parking spot.
Walk to neighborhood restaurants and markets. Enjoy fantastic views from the rooftop deck, it is the perfect spot for watching 4th of July and New Year's Eve Fireworks! This thoughtfully designed home includes a generous gourmet kitchen with new stone counters, island seating, a breakfast nook and lounge that overlook historic Elfreth's Alley. A spiral staircase leads from the kitchen onto a private and enclosed brick patio for grilling and dining outside. The Kitchen and Dining Areas share a see-through gas fireplace. The Great Room and Dining Room are a bright and an open floor plan with wonderful windows, 18' ceilings and hardwood floors. On the upper floors you will find a spacious Master Bedroom with walk in closet outfitted with built-ins, an updated Master Bath, two additional Bedrooms and a Hall Bath. The Lower Level has a Half Bath, large Bonus Room that can be used an Office, Den or 4th Bedroom complete with built in wine storage and Laundry.
Location
State PA
County Philadelphia
Area 19106 (19106)
Zoning CMX3
Direction South
Rooms
Other Rooms Living Room, Dining Room, Primary Bedroom, Bedroom 2, Bedroom 4, Kitchen, Foyer, Study, Laundry, Other, Bathroom 3, Primary Bathroom, Half Bath
Interior
Interior Features Built-Ins, Butlers Pantry, Combination Dining/Living, Floor Plan - Open, Kitchen - Eat-In, Kitchen - Gourmet, Recessed Lighting, Skylight(s), Spiral Staircase, Tub Shower, Upgraded Countertops, Walk-in Closet(s), Water Treat System, Wine Storage, Wood Floors
Hot Water Natural Gas
Heating Forced Air
Cooling Central A/C
Flooring Hardwood, Stone, Tile/Brick
Fireplaces Number 1
Fireplaces Type Double Sided, Gas/Propane
Equipment Built-In Microwave, Dishwasher, Disposal, Oven/Range - Gas, Range Hood, Refrigerator, Water Conditioner - Owned, Washer, Dryer
Furnishings No
Fireplace Y
Window Features Palladian,Skylights,Bay/Bow
Appliance Built-In Microwave, Dishwasher, Disposal, Oven/Range - Gas, Range Hood, Refrigerator, Water Conditioner - Owned, Washer, Dryer
Heat Source Natural Gas
Laundry Lower Floor
Exterior
Exterior Feature Roof, Deck(s), Enclosed, Patio(s)
Parking Features Garage - Front Entry, Garage Door Opener, Inside Access
Garage Spaces 2.0
Fence Partially
Utilities Available Cable TV
Water Access N
View City, River
Street Surface Other
Accessibility 2+ Access Exits
Porch Roof, Deck(s), Enclosed, Patio(s)
Road Frontage City/County
Attached Garage 1
Total Parking Spaces 2
Garage Y
Building
Lot Description Corner, Level, Private
Story 4
Foundation Slab
Sewer Public Sewer
Water Public
Architectural Style Contemporary
Level or Stories 4
Additional Building Above Grade, Below Grade
Structure Type 9'+ Ceilings,Cathedral Ceilings
New Construction N
Schools
Elementary Schools Gen. George A. Mccall School
Middle Schools Gen. George A. Mccall School
High Schools Horace Furness
School District The School District Of Philadelphia
Others
Pets Allowed Y
Senior Community No
Tax ID 052186250
Ownership Fee Simple
SqFt Source Assessor
Security Features Fire Detection System,Carbon Monoxide Detector(s),Security System
Horse Property N
Special Listing Condition Standard
Pets Allowed No Pet Restrictions
Read Less
Want to know what your home might be worth? Contact us for a FREE valuation!

Our team is ready to help you sell your home for the highest possible price ASAP

Bought with Anna Losett • Keller Williams Real Estate-Blue Bell





