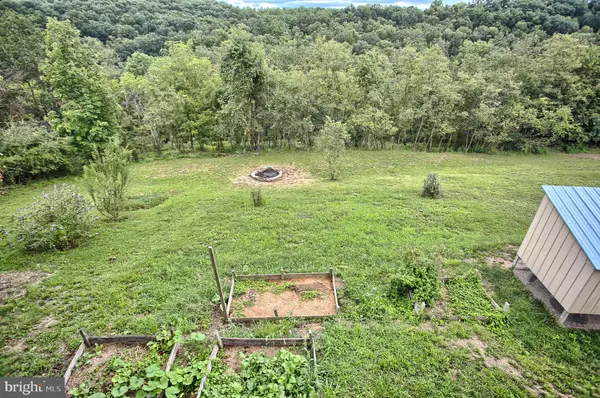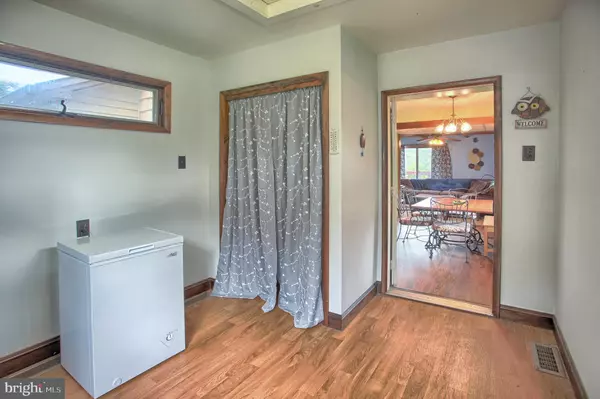$300,000
$279,900
7.2%For more information regarding the value of a property, please contact us for a free consultation.
467 SHULER RD Shermans Dale, PA 17090
5 Beds
3 Baths
2,052 SqFt
Key Details
Sold Price $300,000
Property Type Single Family Home
Sub Type Detached
Listing Status Sold
Purchase Type For Sale
Square Footage 2,052 sqft
Price per Sqft $146
Subdivision None Available
MLS Listing ID PAPY2000352
Sold Date 10/28/21
Style Other
Bedrooms 5
Full Baths 3
HOA Y/N N
Abv Grd Liv Area 2,052
Originating Board BRIGHT
Year Built 1987
Annual Tax Amount $3,194
Tax Year 2021
Lot Size 1.040 Acres
Acres 1.04
Property Description
Come home to this 5 bedroom, 3 full bathroom retreat on a peaceful 1 acre plot at the end of a private shared drive in Carroll Township. The extensive woodwork decorating the walls and ceilings give you the warm feeling of a log home or cabin. Spacious eat-in kitchen with a breakfast bar and full dining area. Living room features exposed beams, a stone hearth pad, 2 sliding doors leading out onto the large deck. Vaulted/Cathedral ceilings throughout the home makes it feel even more open. Ceiling fans in almost every room. Large in-law/guest suite accessible from the house or side entrance for more privacy. Beautiful views of the valley below from just about every window, or one of the 3 decks. You will usually catch a glimpse of local wildlife any time of the year. Partially finished walkout basement can be used as family room, office, or even an extra bedroom and features a propane fireplace for additional heat in the winter. Tons of storage in the unfinished part of the basement, or finish it for additional living space. Laundry is conveniently located on the first floor. Central Air throughout. The extensive Woodwork decorating the walls and ceilings give you the warm feeling of a log home or cabin. Minutes from Local Shopping and Restaurants. Outdoorsman will love the ability to hunt and fish close to home at State Game Lands 256 and Shermans Creek.
Location
State PA
County Perry
Area Carroll Twp (15040)
Zoning RESIDENTIAL
Rooms
Other Rooms Living Room, Bedroom 2, Bedroom 3, Bedroom 4, Bedroom 5, Kitchen, Den, Bedroom 1, Bathroom 2, Bathroom 3
Basement Poured Concrete, Daylight, Partial, Walkout Level, Interior Access, Partially Finished
Main Level Bedrooms 3
Interior
Interior Features Ceiling Fan(s), Carpet, Central Vacuum, Dining Area, Tub Shower
Hot Water Electric
Heating Forced Air
Cooling Ceiling Fan(s), Central A/C
Flooring Carpet, Vinyl
Fireplaces Number 1
Fireplaces Type Gas/Propane
Equipment Water Conditioner - Owned, Oven/Range - Electric
Fireplace Y
Appliance Water Conditioner - Owned, Oven/Range - Electric
Heat Source Oil
Exterior
Exterior Feature Balcony, Deck(s), Porch(es)
Garage Spaces 3.0
Water Access N
Roof Type Composite
Accessibility None
Porch Balcony, Deck(s), Porch(es)
Road Frontage Private
Total Parking Spaces 3
Garage N
Building
Lot Description Sloping, Trees/Wooded
Story 1.5
Sewer On Site Septic
Water Private
Architectural Style Other
Level or Stories 1.5
Additional Building Above Grade
New Construction N
Schools
Elementary Schools Carroll
Middle Schools West Perry Middle
High Schools West Perry High School
School District West Perry
Others
Senior Community No
Tax ID 040-146.03-011.000
Ownership Fee Simple
SqFt Source Assessor
Security Features Smoke Detector
Acceptable Financing Conventional, VA, FHA, Cash, USDA
Listing Terms Conventional, VA, FHA, Cash, USDA
Financing Conventional,VA,FHA,Cash,USDA
Special Listing Condition Standard
Read Less
Want to know what your home might be worth? Contact us for a FREE valuation!

Our team is ready to help you sell your home for the highest possible price ASAP

Bought with HEATHER SIMS • Coldwell Banker Realty





