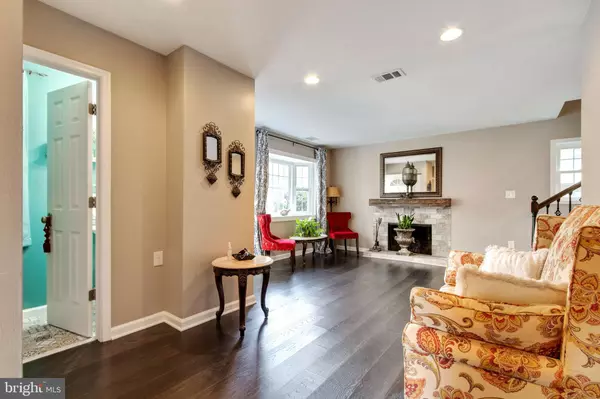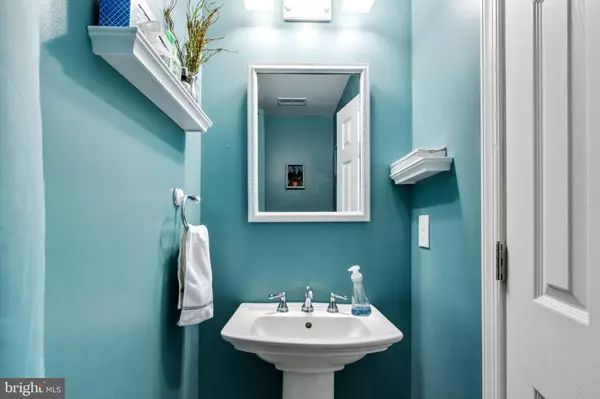$710,500
$675,000
5.3%For more information regarding the value of a property, please contact us for a free consultation.
4909 TERRELL ST Annandale, VA 22003
3 Beds
3 Baths
2,220 SqFt
Key Details
Sold Price $710,500
Property Type Single Family Home
Sub Type Detached
Listing Status Sold
Purchase Type For Sale
Square Footage 2,220 sqft
Price per Sqft $320
Subdivision Bristow
MLS Listing ID VAFX2014594
Sold Date 09/24/21
Style Other
Bedrooms 3
Full Baths 2
Half Baths 1
HOA Y/N N
Abv Grd Liv Area 2,220
Originating Board BRIGHT
Year Built 1956
Annual Tax Amount $7,138
Tax Year 2021
Lot Size 10,535 Sqft
Acres 0.24
Property Description
OFFER DEADLINE, Monday, August 30 at 12 pm. Welcome Home to this beautifully renovated single-family house in the sought-after community of Bristow in Annandale. This home went through a major renovation just three short years ago in 2018. An entire level was added onto the house to create three bedrooms with ample closet space and luxury finishes that make you feel like you're living in your own private oasis. Speaking of oasis's, you will not want to miss the backyard and patio. This fully fenced in yard is beautifully maintained and has a garden that will make you feel like you're in Eden. Once you walk into this home, you're instantly greeted with beautifully decorated and charming living room with fireplace. Right off the entrance is your powder room and laundry closet. The primary bedroom with ensuite is just around the corner and has a closet to die for. The entire first floor has heated flooring!! The open-concept kitchen is out of a catalogue and you'll want to bring in veggies from outside and cook in here all day. The sunroom off the back of the home is surrounded by the garden and has the utmost privacy so you can escape from the hubbub after a long-days work. Upstairs are two huge bedrooms with great closet space that share a meticulously-designed full bathroom. The bathroom has a barn door that the owner found a tin ceiling from an 1875 paragon pharmacy to make the door come to life! Your home will be perfect for entertaining and is only minutes away from all the shops and restaurants that Annandale has to offer. Commute much? Won't feel like it in this home as you're within minutes of the beltway and any major thoroughfare you might need to get to. This is the home you've been waiting for. Don't miss out on this charming home before it's gone.
Location
State VA
County Fairfax
Zoning 130
Rooms
Other Rooms Living Room, Dining Room, Primary Bedroom, Bedroom 2, Bedroom 3, Kitchen, Family Room, Sun/Florida Room, Bathroom 2
Main Level Bedrooms 1
Interior
Interior Features Attic, Family Room Off Kitchen, Breakfast Area, Combination Kitchen/Dining, Window Treatments, Entry Level Bedroom, Upgraded Countertops, Wood Floors, Floor Plan - Open
Hot Water Natural Gas
Heating Forced Air, Radiant
Cooling Central A/C
Flooring Engineered Wood, Tile/Brick, Heated
Fireplaces Number 1
Fireplaces Type Equipment, Mantel(s)
Equipment Dishwasher, Disposal, Dryer, Exhaust Fan, Icemaker, Oven - Single, Oven/Range - Gas, Range Hood, Refrigerator, Stove, Washer, Washer/Dryer Stacked
Fireplace Y
Window Features Bay/Bow,Double Pane,ENERGY STAR Qualified,Screens
Appliance Dishwasher, Disposal, Dryer, Exhaust Fan, Icemaker, Oven - Single, Oven/Range - Gas, Range Hood, Refrigerator, Stove, Washer, Washer/Dryer Stacked
Heat Source Natural Gas
Exterior
Exterior Feature Patio(s)
Water Access N
Roof Type Asphalt
Accessibility Other
Porch Patio(s)
Garage N
Building
Story 2
Foundation Slab
Sewer Public Sewer
Water Public
Architectural Style Other
Level or Stories 2
Additional Building Above Grade, Below Grade
Structure Type Dry Wall
New Construction N
Schools
School District Fairfax County Public Schools
Others
Senior Community No
Tax ID 0704 02 0080
Ownership Fee Simple
SqFt Source Assessor
Acceptable Financing Cash, Conventional, Negotiable
Listing Terms Cash, Conventional, Negotiable
Financing Cash,Conventional,Negotiable
Special Listing Condition Standard
Read Less
Want to know what your home might be worth? Contact us for a FREE valuation!

Our team is ready to help you sell your home for the highest possible price ASAP

Bought with Tasheika Penn • KW United





