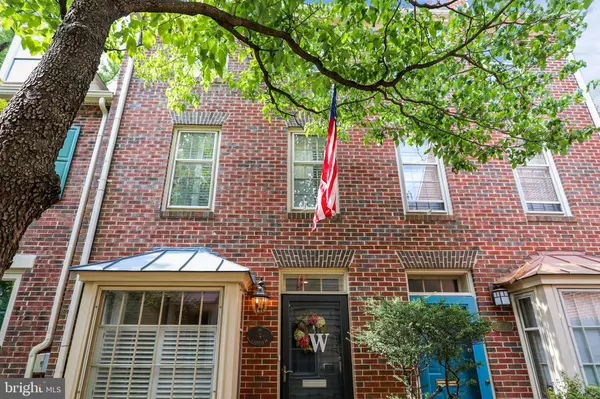$860,000
$840,000
2.4%For more information regarding the value of a property, please contact us for a free consultation.
217 S FAYETTE ST Alexandria, VA 22314
3 Beds
3 Baths
1,456 SqFt
Key Details
Sold Price $860,000
Property Type Townhouse
Sub Type Interior Row/Townhouse
Listing Status Sold
Purchase Type For Sale
Square Footage 1,456 sqft
Price per Sqft $590
Subdivision Port City Mews
MLS Listing ID VAAX248130
Sold Date 08/14/20
Style Colonial
Bedrooms 3
Full Baths 2
Half Baths 1
HOA Y/N N
Abv Grd Liv Area 1,456
Originating Board BRIGHT
Year Built 1978
Annual Tax Amount $9,110
Tax Year 2020
Lot Size 729 Sqft
Acres 0.02
Property Description
Perfection! Pristine 4 level townhouse in Old Town Alexandria's private Port City Mews -- ideally located between Duke & Prince, 2 short blocks to King St. Sophisticated & beautifully updated. 3 bedrooms plus a large den/office. 2 well-appointed full baths plus a cute powder room on the main level. Open living & dining area with wood burning fireplace, custom tile hearth, recessed lighting, bay window & pristine wood floors lead to a sunny kitchen with table space, ample granite counters, stainless appliances, 12 x 24 tile & brick feature wall. French doors open to a private brick patio with a striking table top fire pit plus storage shed with gate to private alley. This townhouse offers wood floors on every level, 2 wood burning fireplaces (living room & master bedroom), recessed lighting , plantation shutters throughout, crown molding plus other unique touches. 1,468 sq ft. 1 assigned off-street PARKING SPACE (plus additional open off-street spaces for a 2nd car). NO HOA FEES! 1/2 mile to King St Metro & Whole Foods. 2 blocks to King Street & very quick access to Rt 1 and 495. Lyles Crouch School District. This place is perfect!
Location
State VA
County Alexandria City
Zoning RM
Rooms
Other Rooms Living Room, Primary Bedroom, Bedroom 2, Bedroom 3, Kitchen, Office, Primary Bathroom, Full Bath, Half Bath
Interior
Interior Features Attic, Combination Dining/Living, Recessed Lighting, Upgraded Countertops, Window Treatments, Wood Floors, Built-Ins, Chair Railings, Crown Moldings
Hot Water Electric
Heating Central
Cooling Programmable Thermostat, Central A/C
Flooring Hardwood, Ceramic Tile
Fireplaces Number 2
Equipment Built-In Microwave, Dishwasher, Disposal, Dryer - Front Loading, Icemaker, Oven/Range - Electric, Refrigerator, Stainless Steel Appliances, Washer - Front Loading, Water Heater
Appliance Built-In Microwave, Dishwasher, Disposal, Dryer - Front Loading, Icemaker, Oven/Range - Electric, Refrigerator, Stainless Steel Appliances, Washer - Front Loading, Water Heater
Heat Source Electric
Laundry Upper Floor
Exterior
Exterior Feature Patio(s)
Garage Spaces 2.0
Parking On Site 1
Utilities Available Cable TV Available, Electric Available, Phone Available, Sewer Available, Water Available
Water Access N
Accessibility None
Porch Patio(s)
Total Parking Spaces 2
Garage N
Building
Story 4
Foundation Slab
Sewer Public Sewer
Water Public
Architectural Style Colonial
Level or Stories 4
Additional Building Above Grade, Below Grade
Structure Type Dry Wall
New Construction N
Schools
Elementary Schools Lyles-Crouch
High Schools Alexandria City
School District Alexandria City Public Schools
Others
Senior Community No
Tax ID 074.01-10-22
Ownership Fee Simple
SqFt Source Assessor
Security Features Security System
Acceptable Financing Conventional, Cash
Listing Terms Conventional, Cash
Financing Conventional,Cash
Special Listing Condition Standard
Read Less
Want to know what your home might be worth? Contact us for a FREE valuation!

Our team is ready to help you sell your home for the highest possible price ASAP

Bought with Joshua Chapman • Compass





