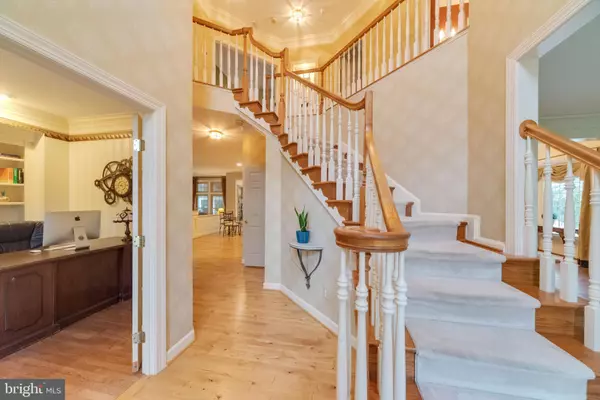$804,963
$800,000
0.6%For more information regarding the value of a property, please contact us for a free consultation.
4963 WHARFF LN Ellicott City, MD 21043
4 Beds
4 Baths
4,902 SqFt
Key Details
Sold Price $804,963
Property Type Single Family Home
Sub Type Detached
Listing Status Sold
Purchase Type For Sale
Square Footage 4,902 sqft
Price per Sqft $164
Subdivision Crestwood
MLS Listing ID MDHW2000476
Sold Date 08/16/21
Style Colonial
Bedrooms 4
Full Baths 3
Half Baths 1
HOA Fees $41/ann
HOA Y/N Y
Abv Grd Liv Area 3,412
Originating Board BRIGHT
Year Built 1999
Annual Tax Amount $9,912
Tax Year 2020
Lot Size 0.459 Acres
Acres 0.46
Property Description
This Gorgeous Brick Front Colonial is ideally situated on a large corner lot in Ellicott City's sought-after Crestwood community. With over 4,500 Finished Square Feet, this former Model Home will not disappoint! The main level features a two-story foyer, 9-foot ceilings, hardwood flooring, a first-floor study with built-in shelves, large living and dining rooms with bay windows, and crown molding. The recently remodeled kitchen features granite counters and backsplash, a large kitchen island with custom cabinetry and built-in microwave, 42" cabinets, cooktop, and double wall oven. Just off the kitchen is a cozy sunken family room with a gas fireplace and custom windows. The sunroom has vaulted ceilings and large windows for extra sunlight. It leads to a beautiful covered screened porch with wood panel ceiling/walls and composite decking. The first-floor laundry room has been renovated with granite counters and upgraded cabinetry with front loading washer/dryer (2017). The upper level has a Large Primary suite with a sitting room, tray ceiling, 3 sided gas fireplace, 2 walk-in closets, and an en-suite bathroom with dual vanity, soaking tub and separate shower. There are three additional (good-sized) upper-level bedrooms and a large hall bathroom. The fully finished lower level features a custom bar with pendant lighting, a large recreation room, and sunken movie room, a full bathroom, workout room with a walk-out to the exterior. Exterior features extensive landscaping, lawn irrigation/sprinkler system, two-car garage and large parking pad, fully fenced rear yard. Other updates include window replacements with lifetime transferable warranty, New Roof (2019), Water Heater (2020). The home is conveniently located close to shopping, dining/restaurants, entertainment, Rockburn and Patapsco State Park trails, easy access to routes 100, 95, 29, 108. Just 15-25 minutes from Ft. Meade/NSA/BWI/MARC, Baltimore, 10 minutes from Downtown Columbia, 45 minutes from Washington DC. Blue Ribbon School District. Don't wait to see this one!!!
Location
State MD
County Howard
Zoning R20
Rooms
Basement Fully Finished, Walkout Stairs, Windows
Interior
Interior Features Bar, Breakfast Area, Built-Ins, Carpet, Ceiling Fan(s), Crown Moldings, Dining Area, Family Room Off Kitchen, Floor Plan - Open, Kitchen - Eat-In, Kitchen - Island, Kitchen - Table Space, Pantry, Primary Bath(s), Recessed Lighting, Soaking Tub, Upgraded Countertops, Walk-in Closet(s), Wet/Dry Bar, Window Treatments, Wood Floors
Hot Water Natural Gas
Heating Central, Forced Air
Cooling Central A/C
Flooring Hardwood, Carpet
Fireplaces Number 2
Fireplaces Type Gas/Propane, Fireplace - Glass Doors
Equipment Built-In Microwave, Cooktop, Dishwasher, Disposal, Dryer - Front Loading, Icemaker, Oven - Wall, Refrigerator, Washer - Front Loading, Water Heater
Furnishings No
Fireplace Y
Window Features Atrium,Bay/Bow,Double Pane,Replacement
Appliance Built-In Microwave, Cooktop, Dishwasher, Disposal, Dryer - Front Loading, Icemaker, Oven - Wall, Refrigerator, Washer - Front Loading, Water Heater
Heat Source Natural Gas
Laundry Main Floor
Exterior
Parking Features Garage - Side Entry, Garage Door Opener
Garage Spaces 2.0
Fence Rear
Utilities Available Cable TV
Water Access N
View Trees/Woods
Roof Type Asphalt,Shingle
Accessibility None
Attached Garage 2
Total Parking Spaces 2
Garage Y
Building
Lot Description Backs to Trees, Corner, Landscaping, SideYard(s), Trees/Wooded
Story 3
Sewer Public Sewer
Water Public
Architectural Style Colonial
Level or Stories 3
Additional Building Above Grade, Below Grade
Structure Type 9'+ Ceilings,Vaulted Ceilings
New Construction N
Schools
Elementary Schools Ilchester
Middle Schools Bonnie Branch
High Schools Howard
School District Howard County Public School System
Others
HOA Fee Include Common Area Maintenance,Management,Reserve Funds
Senior Community No
Tax ID 1401280708
Ownership Fee Simple
SqFt Source Assessor
Acceptable Financing Conventional, VA, FHA
Horse Property N
Listing Terms Conventional, VA, FHA
Financing Conventional,VA,FHA
Special Listing Condition Standard
Read Less
Want to know what your home might be worth? Contact us for a FREE valuation!

Our team is ready to help you sell your home for the highest possible price ASAP

Bought with Jessica S Alperstein • Yaffe Real Estate





