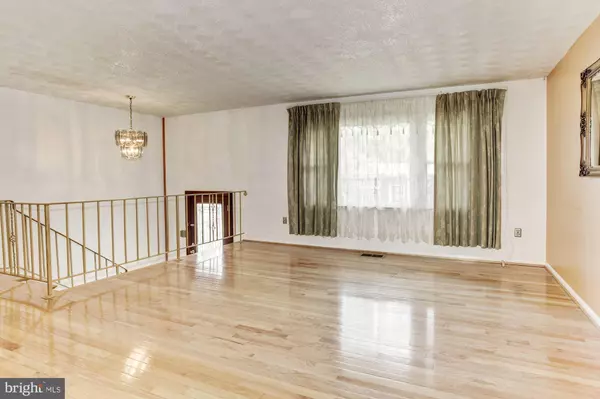$320,000
$349,900
8.5%For more information regarding the value of a property, please contact us for a free consultation.
4928 KIRKDALE DR Woodbridge, VA 22193
5 Beds
3 Baths
1,902 SqFt
Key Details
Sold Price $320,000
Property Type Single Family Home
Sub Type Detached
Listing Status Sold
Purchase Type For Sale
Square Footage 1,902 sqft
Price per Sqft $168
Subdivision None Available
MLS Listing ID VAPW492118
Sold Date 06/01/20
Style Split Level
Bedrooms 5
Full Baths 3
HOA Y/N N
Abv Grd Liv Area 1,190
Originating Board BRIGHT
Year Built 1976
Annual Tax Amount $3,701
Tax Year 2020
Lot Size 8,999 Sqft
Acres 0.21
Property Description
Charming home in a quiet neighborhood. Enter the home in the foyer up to the living room with large windows and Hard Wood Floors, flows to the dining room then to the updated Kitchen. Master suite and 2 bedrooms with another full bath. The lower level has a large living area, Bathroom, laundry room, and 2 bedrooms. Fully fenced in backyard. New Oak Hardwood Floors throughout the upstairs, including the Bedrooms. New flooring in the lower level, lower bathroom New(Completely Remodeled) and refreshed paint throughout. Home backs onto park/woods, friendly neighborhood. Walk to park, Wegmans, Potomac Mills and Costco within 15 minutes from home! Additional storage space under the stairs. 80-gallon hot water heater.
Location
State VA
County Prince William
Zoning RPC
Rooms
Main Level Bedrooms 3
Interior
Interior Features Ceiling Fan(s), Window Treatments
Hot Water Electric
Heating Heat Pump(s)
Cooling Ceiling Fan(s), Heat Pump(s)
Fireplaces Number 1
Fireplaces Type Mantel(s), Screen
Equipment Built-In Microwave, Dryer, Washer, Dishwasher, Disposal, Humidifier, Refrigerator, Stove, Trash Compactor, Exhaust Fan
Fireplace Y
Appliance Built-In Microwave, Dryer, Washer, Dishwasher, Disposal, Humidifier, Refrigerator, Stove, Trash Compactor, Exhaust Fan
Heat Source Electric
Laundry Washer In Unit, Dryer In Unit
Exterior
Garage Spaces 1.0
Carport Spaces 1
Water Access N
Accessibility None
Total Parking Spaces 1
Garage N
Building
Story 2
Sewer Public Sewer
Water Public
Architectural Style Split Level
Level or Stories 2
Additional Building Above Grade, Below Grade
New Construction N
Schools
Elementary Schools King
Middle Schools Beville
High Schools Gar-Field
School District Prince William County Public Schools
Others
Senior Community No
Tax ID 8092-96-4536
Ownership Fee Simple
SqFt Source Estimated
Special Listing Condition Standard
Read Less
Want to know what your home might be worth? Contact us for a FREE valuation!

Our team is ready to help you sell your home for the highest possible price ASAP

Bought with Non Member • Non Subscribing Office





