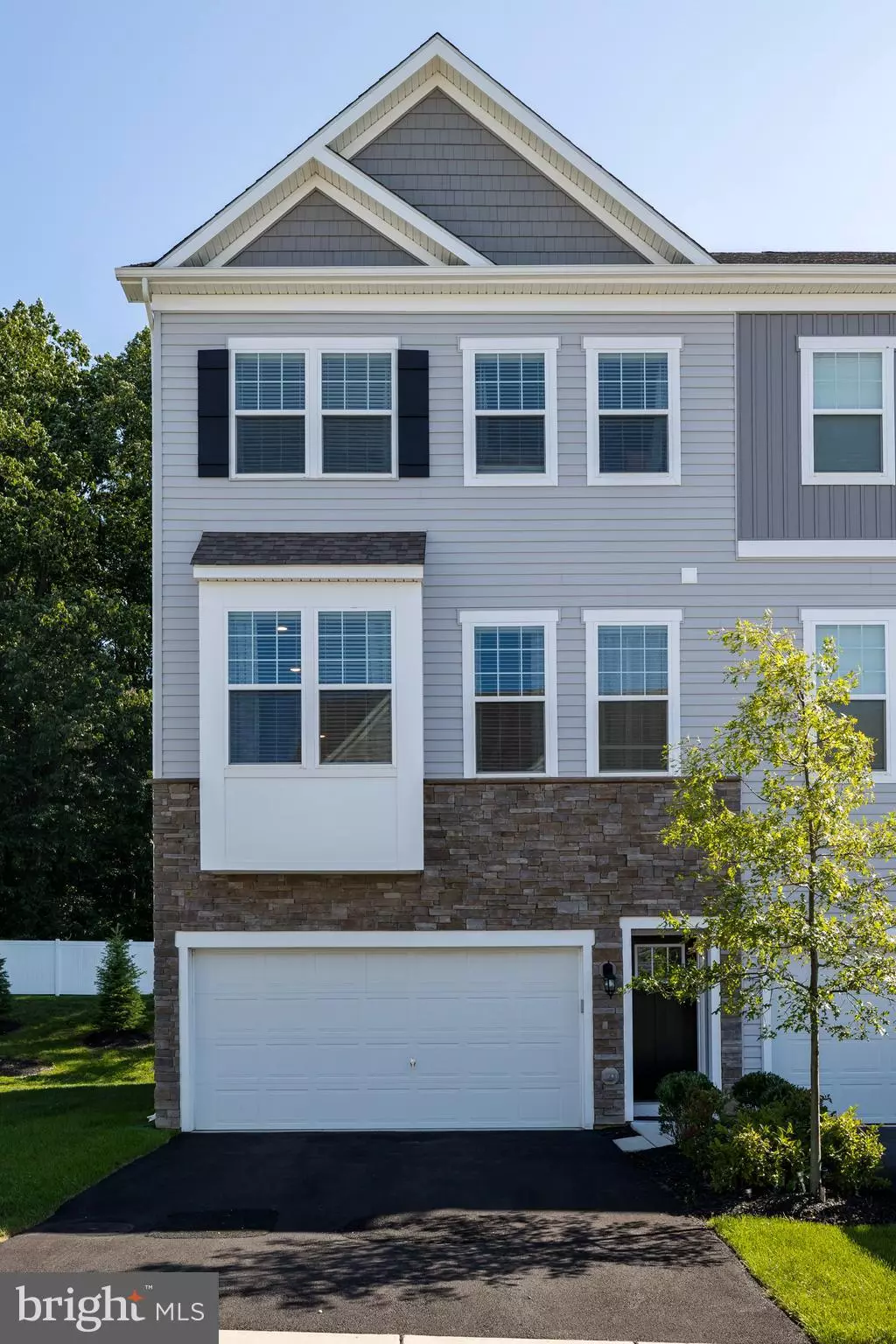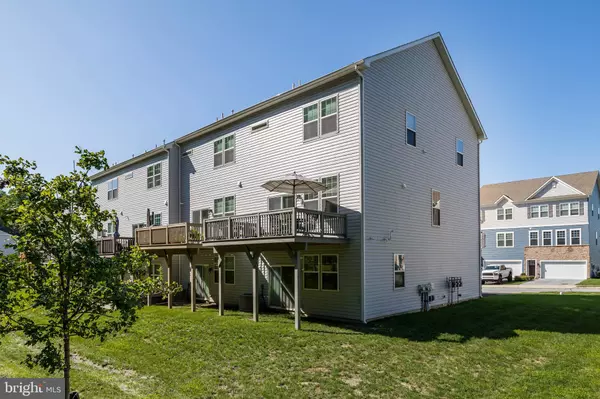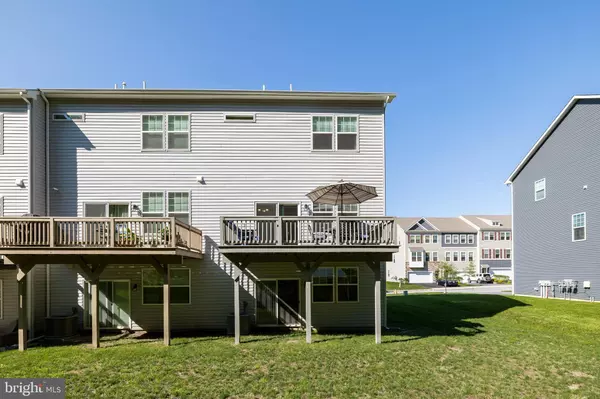$446,000
$425,000
4.9%For more information regarding the value of a property, please contact us for a free consultation.
316 DAWSON PL Downingtown, PA 19335
3 Beds
3 Baths
2,408 SqFt
Key Details
Sold Price $446,000
Property Type Townhouse
Sub Type End of Row/Townhouse
Listing Status Sold
Purchase Type For Sale
Square Footage 2,408 sqft
Price per Sqft $185
Subdivision Dowlin Forge Station
MLS Listing ID PACT2006794
Sold Date 10/14/21
Style Colonial
Bedrooms 3
Full Baths 2
Half Baths 1
HOA Fees $205/mo
HOA Y/N Y
Abv Grd Liv Area 2,408
Originating Board BRIGHT
Year Built 2019
Annual Tax Amount $8,048
Tax Year 2021
Lot Size 4,830 Sqft
Acres 0.11
Property Description
PREMIUM END UNIT LOT overlooking OPEN SPACE is the setting for this BEAUTIFULLY appointed Dowlin Forge Station Townhome that blends exquisite design touches throughout 3 floors of Living Space within the highly sought-after Downingtown Area School District and STEM Academy! Impressive Kitchen showcases elegant quartz countertops, chic backsplash, gas cooking, oversized island, ample cabinet space, recessed lighting, counter seating, and Dining Area with sliding glass door exit to a nicely sized deck, perfect for outdoor grilling and dining. Main Living Area is bright and airy with large windows and recessed lighting, a desk nook, and a Powder Room. Enjoy the convenience of the 2nd Floor Laundry Room; Master Suite offering Full Bath, with sizeable shower and toilet closet, and a huge walk-in closet with plenty of shelving; and two additional Bedrooms that share a Hall Bath with shower/tub combination. Spacious Lower Level Family Room features recessed lighting, 3 windows (advantage of being an end unit), sliding glass door exit to yard, and access to the 2-car garage. This home has been barely lived in and is in pristine condition. Additional Features: Dual Zone HVAC, sprinkler system, vinyl flooring throughout, freshly stained deck, custom backsplash and exterior lighting. This great location is only minutes from shopping, restaurants, entertainment, Kerr Park, Marsh Creek State Park, Major Routes, PA Turnpike, and the Train Station! With all appliances and window treatments included, this great home is move-in ready!
Location
State PA
County Chester
Area East Brandywine Twp (10330)
Zoning R10
Rooms
Other Rooms Primary Bedroom, Bedroom 2, Bedroom 3, Kitchen, Family Room, Breakfast Room, Great Room, Laundry, Bathroom 2, Half Bath
Basement Walkout Level, Windows, Poured Concrete, Fully Finished
Interior
Interior Features Floor Plan - Open, Kitchen - Eat-In, Pantry, Recessed Lighting, Upgraded Countertops, Walk-in Closet(s), Window Treatments
Hot Water Propane
Cooling Central A/C
Equipment Built-In Microwave, Disposal, Dishwasher, Water Heater, Washer, Stainless Steel Appliances, Refrigerator, Oven/Range - Gas, Oven - Self Cleaning, Microwave, Dryer
Fireplace N
Appliance Built-In Microwave, Disposal, Dishwasher, Water Heater, Washer, Stainless Steel Appliances, Refrigerator, Oven/Range - Gas, Oven - Self Cleaning, Microwave, Dryer
Heat Source Propane - Leased
Laundry Upper Floor
Exterior
Exterior Feature Deck(s)
Parking Features Garage - Front Entry, Garage Door Opener
Garage Spaces 2.0
Amenities Available Common Grounds
Water Access N
Accessibility None
Porch Deck(s)
Attached Garage 2
Total Parking Spaces 2
Garage Y
Building
Lot Description Backs to Trees, Cul-de-sac
Story 2
Foundation Concrete Perimeter
Sewer Public Sewer
Water Public
Architectural Style Colonial
Level or Stories 2
Additional Building Above Grade, Below Grade
New Construction N
Schools
Elementary Schools Beaver Creek
Middle Schools Downingtown
High Schools Downingtown High School West Campus
School District Downingtown Area
Others
HOA Fee Include Common Area Maintenance,Ext Bldg Maint
Senior Community No
Tax ID 30-03 -0202
Ownership Fee Simple
SqFt Source Assessor
Special Listing Condition Standard
Read Less
Want to know what your home might be worth? Contact us for a FREE valuation!

Our team is ready to help you sell your home for the highest possible price ASAP

Bought with Rehana Syed • Springer Realty Group





