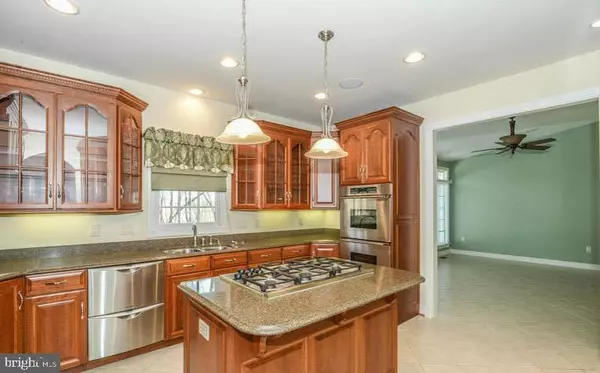$359,900
$349,900
2.9%For more information regarding the value of a property, please contact us for a free consultation.
13042 HAWKINS CIR Hagerstown, MD 21742
3 Beds
3 Baths
Key Details
Sold Price $359,900
Property Type Single Family Home
Sub Type Twin/Semi-Detached
Listing Status Sold
Purchase Type For Sale
Subdivision Cortland Villas
MLS Listing ID MDWA171782
Sold Date 02/19/21
Style Colonial
Bedrooms 3
Full Baths 2
Half Baths 1
HOA Fees $250/ann
HOA Y/N Y
Originating Board BRIGHT
Year Built 2005
Annual Tax Amount $6,101
Tax Year 2020
Property Description
Incredible price drop makes this the best deal in the area! Gorgeous Custom Home in Cortland Villas backs up to trees for privacy! Custom designed with top of the line materials and finishes! Open floor. plan, cathedral ceilings, 2 gas fireplaces, cherry Hess cabinets, oak hardwood floors installed on a diagonal and 3 ceramic upgraded bathrooms. Elaborate kitchen boasts silestone counters, gourmet chef appliances (SS) w/ plenty of cabinet space, opens to a morning room overlooking a private forest. Separate dining room with wide moldings and 4 large bedrooms, with the larges private deck in Cortland/ Owner paid over 700k. This now becomes the deal of the century at $349,900
Location
State MD
County Washington
Zoning R
Rooms
Other Rooms Living Room, Dining Room, Primary Bedroom, Kitchen, Family Room, Foyer, Bedroom 1, Sun/Florida Room, Media Room, Bathroom 1, Half Bath
Basement Connecting Stairway, Full, Daylight, Full
Main Level Bedrooms 1
Interior
Interior Features Crown Moldings, Dining Area, Entry Level Bedroom, Primary Bath(s), Upgraded Countertops, Window Treatments, Wood Floors
Hot Water Bottled Gas
Heating Forced Air, Zoned
Cooling Central A/C, Ceiling Fan(s)
Flooring Carpet, Ceramic Tile, Hardwood
Fireplaces Number 2
Fireplaces Type Equipment, Mantel(s), Gas/Propane
Equipment Cooktop - Down Draft, Dishwasher, Exhaust Fan, Icemaker, Microwave, Oven - Double, Oven - Wall, Refrigerator, Washer/Dryer Hookups Only
Furnishings No
Fireplace Y
Window Features Double Pane
Appliance Cooktop - Down Draft, Dishwasher, Exhaust Fan, Icemaker, Microwave, Oven - Double, Oven - Wall, Refrigerator, Washer/Dryer Hookups Only
Heat Source Electric
Exterior
Parking Features Garage Door Opener, Oversized, Garage - Side Entry
Garage Spaces 6.0
Amenities Available Common Grounds
Water Access N
Roof Type Architectural Shingle
Street Surface Paved
Accessibility Entry Slope <1'
Attached Garage 2
Total Parking Spaces 6
Garage Y
Building
Lot Description Backs to Trees, Landscaping, Premium
Story 3
Sewer Public Sewer
Water Public
Architectural Style Colonial
Level or Stories 3
Additional Building Above Grade, Below Grade
Structure Type High,Cathedral Ceilings,Dry Wall
New Construction N
Schools
School District Washington County Public Schools
Others
HOA Fee Include Lawn Maintenance,Snow Removal
Senior Community No
Tax ID 2221035289
Ownership Condominium
Special Listing Condition Standard
Read Less
Want to know what your home might be worth? Contact us for a FREE valuation!

Our team is ready to help you sell your home for the highest possible price ASAP

Bought with Neville Halstead • Long & Foster Real Estate, Inc.





