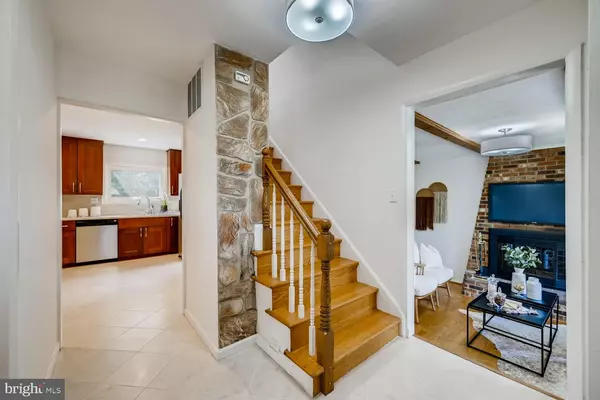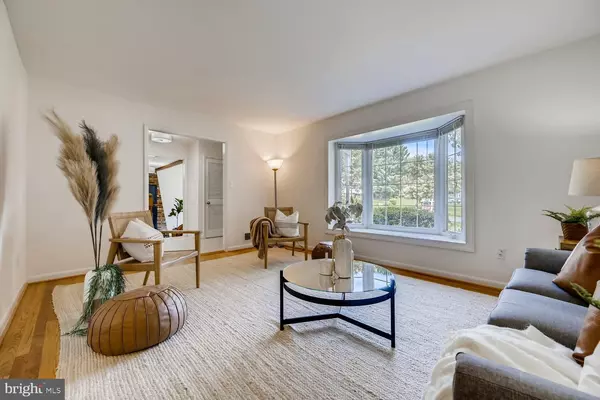$650,000
$649,800
For more information regarding the value of a property, please contact us for a free consultation.
7508 JULIA TER Derwood, MD 20855
6 Beds
4 Baths
2,526 SqFt
Key Details
Sold Price $650,000
Property Type Single Family Home
Sub Type Detached
Listing Status Sold
Purchase Type For Sale
Square Footage 2,526 sqft
Price per Sqft $257
Subdivision Park Overlook
MLS Listing ID MDMC2013890
Sold Date 10/08/21
Style Colonial
Bedrooms 6
Full Baths 3
Half Baths 1
HOA Y/N N
Abv Grd Liv Area 2,526
Originating Board BRIGHT
Year Built 1967
Annual Tax Amount $6,025
Tax Year 2021
Lot Size 0.750 Acres
Acres 0.75
Property Description
Welcome home to 7508 Julia Terrace! This stunning, move-in ready colonial, located in a fantastic cul de sac, is with high end, designer selected finishes throughout is sure to impress! Upon entering this luxurious home, the gleaming hardwood floors and abundance of natural light will instantly catch your eye. As you make your way into the bright and spacious family room, imagine relaxing on your couch and enjoying a great movie or book. Picture hosting a lovely dinner and gathering, filled with laughter, great conversation, and making memories of a lifetime in the formal dining room. Through eye-catching French doors, step outside into a picturesque screened-in porch, a great place for dinner, a fresh cup of morning coffee, or simply to enjoy the scenic beauty and serenity of your expansive backyard. 3/4 of an acre!! The kitchen is a chef's dream! Envision preparing gourmet meals in the capacious kitchen boasting stunning stone counters, tons of storage, NEW RANGE, gorgeous back splash and more! Imagine reading the news over an amazing breakfast at the breakfast nook on a peaceful sunny morning. As you continue into the living room, you'll find a spectacular brick fireplace, the perfect place to cozy up and watch the leaves and snow fall through the large bay window, creating lasting memories. Down the hall, a well situated half bathroom with newly updated features and full laundry room awaits. If you thought this main level was done impressing you, just wait! MAIN LEVEL IN LAW SUITE WITH PRIVATE ENTRANCE with KITCHENETTE, FULL BATHROOM, TWO BEDROOMS, living room and dining area with a separate washer/dryer! The ideal space for family and friends to stay, a home office, kid's learning area or even a rental opportunity! Upstairs, your own private oasis awaits in the expansive owners suite, including a private updated full bathroom and sizable walk-in closet. Three generously sized secondary bedrooms and a full updated bathroom complete the top floor of this wonderful home! Newly resurfaced driveway (2020) NEW WINDOWS! NEW PAINT! UPDATED KITCHEN AND BATHROOMS!! Large basement with storage galore! Great Location- close to metro, seconds to I-270/I-370/200, and Rock Creek/Needwood Park! Dont miss your chance to see this magnificent home before its sold! Schedule your showing today! ***Don't miss the virtual tour!!***
Location
State MD
County Montgomery
Zoning R200
Rooms
Basement Walkout Level, Connecting Stairway
Main Level Bedrooms 2
Interior
Interior Features 2nd Kitchen, Breakfast Area, Chair Railings, Entry Level Bedroom, Formal/Separate Dining Room, Primary Bath(s), Stall Shower, Tub Shower, Walk-in Closet(s)
Hot Water Natural Gas
Heating Forced Air, Other
Cooling Central A/C
Flooring Luxury Vinyl Plank, Hardwood
Fireplaces Number 1
Fireplaces Type Brick
Fireplace Y
Window Features Bay/Bow
Heat Source Electric, Natural Gas
Exterior
Parking Features Garage - Front Entry
Garage Spaces 2.0
Water Access N
Accessibility None
Attached Garage 2
Total Parking Spaces 2
Garage Y
Building
Story 3
Foundation Other
Sewer Public Sewer
Water Public
Architectural Style Colonial
Level or Stories 3
Additional Building Above Grade, Below Grade
New Construction N
Schools
Elementary Schools Candlewood
Middle Schools Shady Grove
High Schools Col. Zadok Magruder
School District Montgomery County Public Schools
Others
Senior Community No
Tax ID 160900813482
Ownership Fee Simple
SqFt Source Assessor
Special Listing Condition Standard
Read Less
Want to know what your home might be worth? Contact us for a FREE valuation!

Our team is ready to help you sell your home for the highest possible price ASAP

Bought with BRIAN A. MEYERS • Spring Hill Real Estate, LLC.





